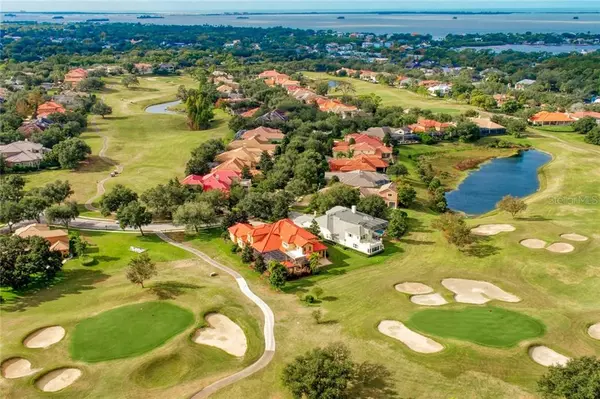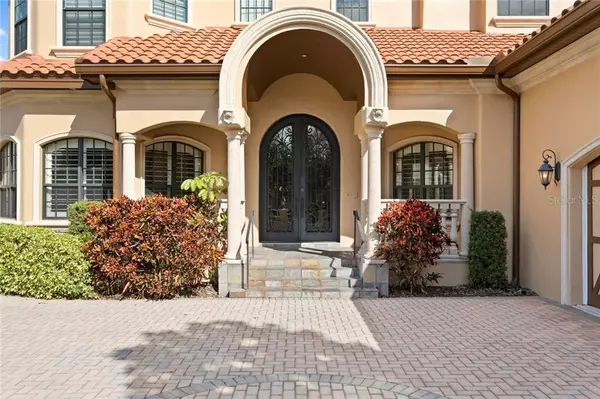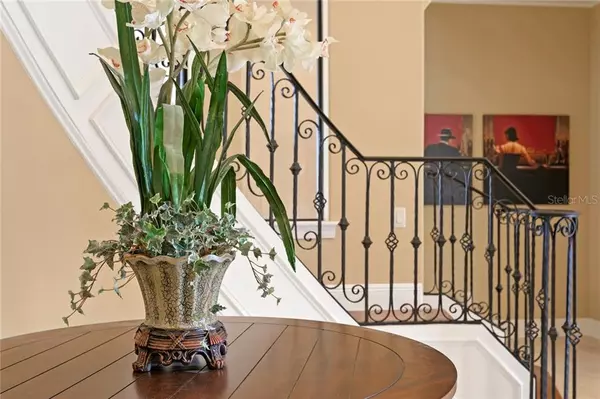$1,350,000
$1,450,000
6.9%For more information regarding the value of a property, please contact us for a free consultation.
5 Beds
6 Baths
5,810 SqFt
SOLD DATE : 07/01/2020
Key Details
Sold Price $1,350,000
Property Type Single Family Home
Sub Type Single Family Residence
Listing Status Sold
Purchase Type For Sale
Square Footage 5,810 sqft
Price per Sqft $232
Subdivision Highlands Of Innisbrook
MLS Listing ID T3213680
Sold Date 07/01/20
Bedrooms 5
Full Baths 5
Half Baths 1
Construction Status Inspections
HOA Fees $274/ann
HOA Y/N Yes
Year Built 2010
Annual Tax Amount $22,005
Lot Size 0.460 Acres
Acres 0.46
Property Description
One or more photo(s) has been virtually staged. Live where the professional golfers play! This extraordinary home is nestled between the 7th and 11th greens of the South Course at the renowned Innisbrook Golf Resort. Pavered side entry garage with additional parking under the porte-cochere. This unique home features character and wonderful architectural details. Enter through the custom wrought iron arched doors into the elegant columned circular foyer with a wrought iron wood staircase with exquisite onyx inlay. Travertine flooring throughout the main living area. Formal dining room features a tray ceiling and custom cabinets. A true gourmet kitchen with granite counters, Wolf gas range and griddle, convection oven and warming drawer, Sub-Zero refrigerator, stone travertine back splash. Full walk in pantry with a separate working desk & granite wet bar off dining room. Large family room with a custom entertainment center and views of the golf course and pool on two sides. First floor master suite with wood floors, tray ceiling, two walk-in closets. And a lavish master bath with dual vanities, large Jacuzzi tub with onyx inlay, and travertine shower. Three bedrooms, three baths, a study, billiards room and separate media room are on the second floor. Enjoy the second story balcony with amazing views off the billiards room. Incredible pool and outdoor entertainment area with a swim up bar, sunken outdoor kitchen, and spillover spa. Innisbrook offers 4 world class golf courses, 6 heated pools, tennis courts, fitness center, spa, & restaurants.
Location
State FL
County Pinellas
Community Highlands Of Innisbrook
Zoning RPD-2.5
Rooms
Other Rooms Bonus Room, Den/Library/Office, Formal Dining Room Separate, Great Room, Media Room
Interior
Interior Features Built-in Features, Cathedral Ceiling(s), Ceiling Fans(s), Crown Molding, Eat-in Kitchen, High Ceilings, Kitchen/Family Room Combo, Solid Wood Cabinets, Stone Counters, Walk-In Closet(s), Window Treatments
Heating Central, Natural Gas
Cooling Central Air
Flooring Carpet, Ceramic Tile, Travertine, Wood
Furnishings Unfurnished
Fireplace false
Appliance Cooktop, Dishwasher, Disposal, Gas Water Heater, Microwave, Range Hood, Refrigerator, Tankless Water Heater, Wine Refrigerator
Laundry Inside, Laundry Room
Exterior
Exterior Feature Balcony, Irrigation System, Lighting, Outdoor Kitchen, Rain Gutters, Sliding Doors, Sprinkler Metered, Storage
Parking Features Circular Driveway, Driveway, Garage Door Opener, Off Street
Garage Spaces 3.0
Pool Gunite, Heated, In Ground, Other, Screen Enclosure
Community Features Association Recreation - Owned, Deed Restrictions, Fitness Center, Gated, Golf Carts OK, Golf, Playground, Pool, Sidewalks, Tennis Courts
Utilities Available BB/HS Internet Available, Cable Connected, Electricity Connected, Fire Hydrant, Natural Gas Connected, Sewer Connected, Sprinkler Meter, Street Lights
Amenities Available Clubhouse, Fence Restrictions, Fitness Center, Gated, Golf Course, Playground, Pool, Recreation Facilities, Security, Tennis Court(s), Vehicle Restrictions
View Golf Course
Roof Type Tile
Porch Covered, Deck, Enclosed, Front Porch, Patio, Rear Porch, Screened, Side Porch
Attached Garage true
Garage true
Private Pool Yes
Building
Lot Description City Limits, Irregular Lot, On Golf Course, Oversized Lot, Sidewalk, Paved, Private
Entry Level Two
Foundation Slab
Lot Size Range 1/4 Acre to 21779 Sq. Ft.
Builder Name Custom
Sewer Public Sewer
Water Public
Architectural Style Florida, Spanish/Mediterranean
Structure Type Block,Stucco,Wood Frame
New Construction false
Construction Status Inspections
Schools
Elementary Schools Sutherland Elementary-Pn
Middle Schools Tarpon Springs Middle-Pn
High Schools Tarpon Springs High-Pn
Others
Pets Allowed Breed Restrictions, Number Limit, Size Limit
HOA Fee Include 24-Hour Guard,Private Road,Security
Senior Community No
Pet Size Large (61-100 Lbs.)
Ownership Fee Simple
Monthly Total Fees $377
Acceptable Financing Cash, Conventional
Membership Fee Required Required
Listing Terms Cash, Conventional
Num of Pet 2
Special Listing Condition None
Read Less Info
Want to know what your home might be worth? Contact us for a FREE valuation!

Our team is ready to help you sell your home for the highest possible price ASAP

© 2024 My Florida Regional MLS DBA Stellar MLS. All Rights Reserved.
Bought with RE/MAX REALTEC GROUP INC

"Molly's job is to find and attract mastery-based agents to the office, protect the culture, and make sure everyone is happy! "





