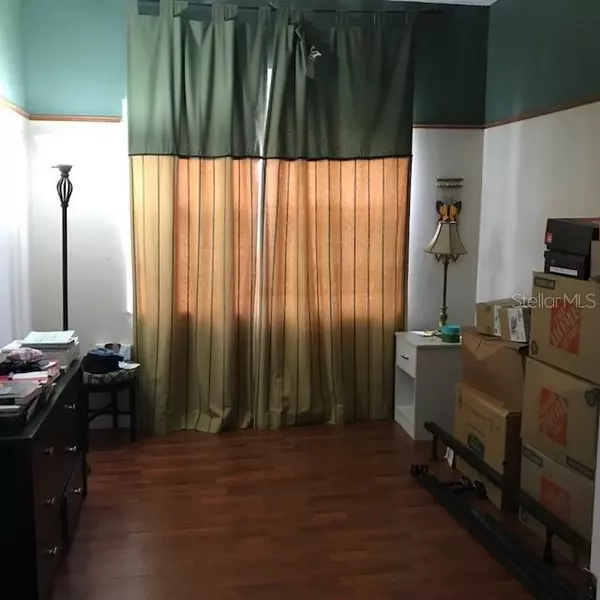$350,000
$355,990
1.7%For more information regarding the value of a property, please contact us for a free consultation.
4 Beds
3 Baths
2,435 SqFt
SOLD DATE : 03/31/2020
Key Details
Sold Price $350,000
Property Type Single Family Home
Sub Type Single Family Residence
Listing Status Sold
Purchase Type For Sale
Square Footage 2,435 sqft
Price per Sqft $143
Subdivision Hunters Creek Tr 545
MLS Listing ID S5027470
Sold Date 03/31/20
Bedrooms 4
Full Baths 3
HOA Fees $67/qua
HOA Y/N Yes
Year Built 1998
Annual Tax Amount $2,793
Lot Size 5,227 Sqft
Acres 0.12
Property Description
MOTIVATED SELLER!!!!!!! Come check out this incredible home located in the most desirable place to live; Hunter's Creek Community. This 4 bedroom, 3 bath - two story home has what you need. Master bedroom, 2 guest bedrooms with a bathroom and a bonus room that can be used as an entertainment room are on the second floor. 2nd floor bedrooms have new carpets. 1st level has the 4th bedroom and the guest bathroom. Kitchen offers dark granite countertops with dark appliances. In ground pool fully screened in was resurfaced 6 months ago. Laundry Room with Washer and Dryer included. Two car garage with a window and a side door. Garage door opener is brand new. Roof was replaced in 2018. Pool pump was replaced in 2019, New lawn replaced 2019.
Seller willing to leave home furnished as is.
Location
State FL
County Orange
Community Hunters Creek Tr 545
Zoning P-D
Interior
Interior Features Cathedral Ceiling(s), Ceiling Fans(s), Kitchen/Family Room Combo, Walk-In Closet(s)
Heating Central, Electric
Cooling Central Air
Flooring Carpet, Ceramic Tile, Laminate
Furnishings Negotiable
Fireplace false
Appliance Dishwasher, Disposal, Dryer, Electric Water Heater, Microwave, Range, Refrigerator, Washer
Exterior
Exterior Feature Irrigation System
Garage Spaces 2.0
Utilities Available Cable Available, Electricity Connected, Sewer Connected, Street Lights, Underground Utilities
Roof Type Shingle
Attached Garage true
Garage true
Private Pool Yes
Building
Entry Level Two
Foundation Slab
Lot Size Range Up to 10,889 Sq. Ft.
Sewer Public Sewer
Water Public
Structure Type Block,Stucco
New Construction false
Schools
Elementary Schools West Creek Elem
Middle Schools Hunter'S Creek Middle
High Schools Freedom High School
Others
Pets Allowed Breed Restrictions
Senior Community No
Ownership Fee Simple
Monthly Total Fees $67
Membership Fee Required Required
Special Listing Condition None
Read Less Info
Want to know what your home might be worth? Contact us for a FREE valuation!

Our team is ready to help you sell your home for the highest possible price ASAP

© 2024 My Florida Regional MLS DBA Stellar MLS. All Rights Reserved.
Bought with LA ROSA REALTY KISSIMMEE

"Molly's job is to find and attract mastery-based agents to the office, protect the culture, and make sure everyone is happy! "





