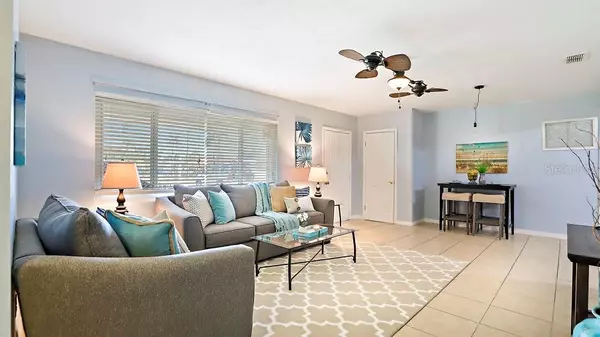$238,000
$239,500
0.6%For more information regarding the value of a property, please contact us for a free consultation.
3 Beds
3 Baths
1,518 SqFt
SOLD DATE : 03/24/2020
Key Details
Sold Price $238,000
Property Type Single Family Home
Sub Type Single Family Residence
Listing Status Sold
Purchase Type For Sale
Square Footage 1,518 sqft
Price per Sqft $156
Subdivision Douglas Manor Sub
MLS Listing ID U8067399
Sold Date 03/24/20
Bedrooms 3
Full Baths 2
Half Baths 1
Construction Status Financing,Inspections
HOA Y/N No
Year Built 1951
Annual Tax Amount $3,779
Lot Size 7,840 Sqft
Acres 0.18
Lot Dimensions 80x100
Property Description
Stop the Car! Looking for a Move-in Ready Home under $300k? This is the one you've been waiting for! This home is perfectly maintained and centrally located just 15 minutes to Clearwater Beach and 20 minutes to Tampa International airport. Step inside off your super cute front porch into your Great Room which fits a Living and Dining space perfectly. The Kitchen features stainless appliances, plenty of storage space and NEW granite countertops. The wide open floor plan allows you to spend more time with your loved ones. The large Master Bedroom features an en-suite bath and large closet! There is no carpet in this home! The windows are Hurricane Impact rated. The spacious backyard is fenced for privacy and has a large patio perfect for entertaining. There is a half bath in the garage which is perfect for washing off after a day at the beach. This is a solid home in a fantastic neighborhood for a reasonable price. Don't let this be the one that got away!
Location
State FL
County Pinellas
Community Douglas Manor Sub
Zoning R-3
Rooms
Other Rooms Bonus Room
Interior
Interior Features Walk-In Closet(s)
Heating Central
Cooling Central Air
Flooring Ceramic Tile
Fireplace false
Appliance Dishwasher, Dryer, Refrigerator, Washer
Exterior
Exterior Feature Fence
Garage Off Street, Oversized
Garage Spaces 2.0
Utilities Available Public
Roof Type Shingle
Attached Garage true
Garage true
Private Pool No
Building
Lot Description City Limits, Sidewalk
Story 1
Entry Level One
Foundation Slab
Lot Size Range Up to 10,889 Sq. Ft.
Sewer Septic Tank
Water Public
Structure Type Stucco
New Construction false
Construction Status Financing,Inspections
Schools
Elementary Schools Plumb Elementary-Pn
Middle Schools Oak Grove Middle-Pn
High Schools Clearwater High-Pn
Others
Pets Allowed Yes
Senior Community No
Ownership Fee Simple
Acceptable Financing Cash, Conventional
Listing Terms Cash, Conventional
Special Listing Condition None
Read Less Info
Want to know what your home might be worth? Contact us for a FREE valuation!

Our team is ready to help you sell your home for the highest possible price ASAP

© 2024 My Florida Regional MLS DBA Stellar MLS. All Rights Reserved.
Bought with GORDON REALTY HOUSE

"Molly's job is to find and attract mastery-based agents to the office, protect the culture, and make sure everyone is happy! "





