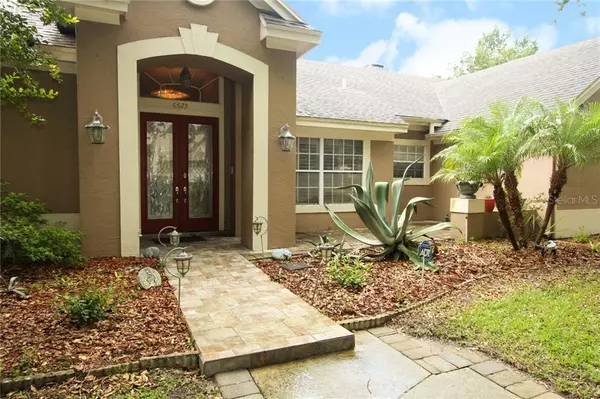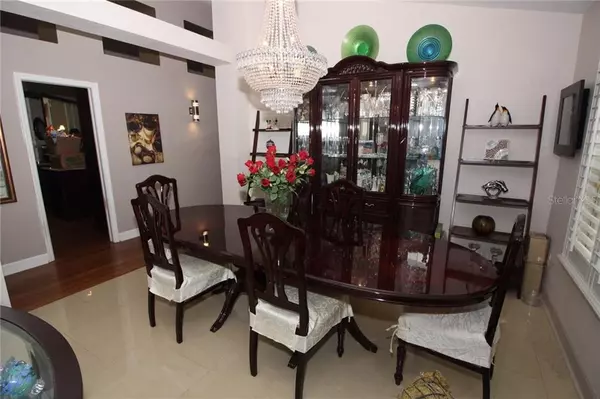$370,000
$380,000
2.6%For more information regarding the value of a property, please contact us for a free consultation.
4 Beds
3 Baths
2,610 SqFt
SOLD DATE : 02/05/2020
Key Details
Sold Price $370,000
Property Type Single Family Home
Sub Type Single Family Residence
Listing Status Sold
Purchase Type For Sale
Square Footage 2,610 sqft
Price per Sqft $141
Subdivision Fairway Cove
MLS Listing ID O5830935
Sold Date 02/05/20
Bedrooms 4
Full Baths 3
Construction Status Inspections
HOA Fees $115/qua
HOA Y/N Yes
Year Built 1990
Annual Tax Amount $5,311
Lot Size 0.290 Acres
Acres 0.29
Lot Dimensions 100 x 125x100x125
Property Description
Motivated Owner!! Price to sell today owner will pay 8k in your closing cost. You will love this wonderful 4/3 home in the heart of MetroWest. As you enter this light, bright, open and vaulted home, you will discover high ceilings and a formal entry way with the dining room to your right and elegant Swarovski crystal chandeliers. The formal living area looks out to the sparkling pool with a Chihuly Style like Chandelier. You'll fall in love with this designer kitchen [Elite Kitchen & Bath in WP]: tall cherry wood mahogany color cabinets w/ bookcase detail design; soft close drawers; dual convection ovens; stainless steel GE Profile; 3 door refrigerator: Samsung; enjoy the miles of counter space on a large island made of Diamond Granite. Pendant lighting, under cabinet lights, unpolished marble backsplash with stainless accents, and double deep kitchen sinks. The eat in area overlooks the private lanai and a 15’ x 27’ pool. The family room allows you to visit with friends and family as you’re creating your meal with the soaring ceiling high windows and wood burning fireplace. Very spacious master bedroom suite has the view of the pool with a vaulted ceiling and lots of natural light. The open master bath offers double sinks and lots of counter space; soak in the large garden tub with jets and look up to your glass bubble chandelier; large walk-in shower and a separate water closet. This split plan situates the other bedrooms on the other side of the home with a pool bath to the 2nd bdrm. see attachment
Location
State FL
County Orange
Community Fairway Cove
Zoning R-3A
Interior
Interior Features Ceiling Fans(s), Crown Molding, Eat-in Kitchen, High Ceilings, In Wall Pest System, Kitchen/Family Room Combo, Pest Guard System, Solid Wood Cabinets, Split Bedroom, Stone Counters, Vaulted Ceiling(s), Walk-In Closet(s)
Heating Central
Cooling Central Air
Flooring Bamboo, Carpet, Ceramic Tile, Tile
Fireplaces Type Wood Burning
Fireplace true
Appliance Built-In Oven, Convection Oven, Cooktop, Dishwasher, Disposal, Dryer, Electric Water Heater, Exhaust Fan, Freezer, Microwave, Range, Range Hood, Refrigerator, Washer
Laundry Corridor Access, Inside, Laundry Room, Other
Exterior
Exterior Feature French Doors, Irrigation System, Lighting, Rain Gutters, Sidewalk, Sliding Doors
Parking Features Driveway, Garage Door Opener, Garage Faces Side
Garage Spaces 2.0
Pool Gunite, In Ground, Screen Enclosure
Community Features Golf, Sidewalks
Utilities Available Cable Connected, Electricity Available, Fire Hydrant, Phone Available, Sewer Connected, Street Lights
Amenities Available Security
View Garden, Pool, Trees/Woods
Roof Type Shingle
Porch Covered, Deck, Enclosed, Front Porch, Patio, Rear Porch, Screened
Attached Garage true
Garage true
Private Pool Yes
Building
Lot Description City Limits, Level, Near Golf Course, Near Public Transit, Sidewalk, Paved, Private
Story 1
Entry Level One
Foundation Slab
Lot Size Range 1/4 Acre to 21779 Sq. Ft.
Sewer Public Sewer
Water Public
Architectural Style Contemporary, Ranch
Structure Type Stucco
New Construction false
Construction Status Inspections
Schools
Elementary Schools Metro West Elem
Middle Schools Gotha Middle
High Schools Olympia High
Others
Pets Allowed Yes
HOA Fee Include Security
Senior Community No
Pet Size Large (61-100 Lbs.)
Ownership Fee Simple
Monthly Total Fees $115
Acceptable Financing Cash, Conventional, VA Loan
Membership Fee Required Required
Listing Terms Cash, Conventional, VA Loan
Num of Pet 2
Special Listing Condition None
Read Less Info
Want to know what your home might be worth? Contact us for a FREE valuation!

Our team is ready to help you sell your home for the highest possible price ASAP

© 2024 My Florida Regional MLS DBA Stellar MLS. All Rights Reserved.
Bought with EMPIRE NETWORK REALTY

"Molly's job is to find and attract mastery-based agents to the office, protect the culture, and make sure everyone is happy! "





