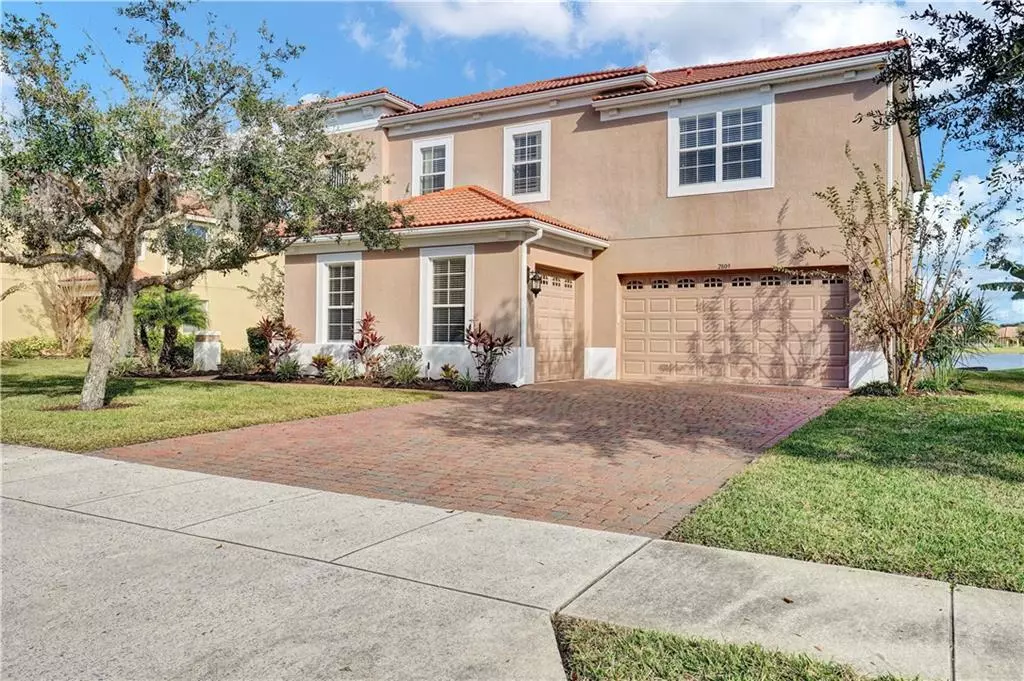$395,000
$409,900
3.6%For more information regarding the value of a property, please contact us for a free consultation.
5 Beds
4 Baths
3,741 SqFt
SOLD DATE : 02/18/2020
Key Details
Sold Price $395,000
Property Type Single Family Home
Sub Type Single Family Residence
Listing Status Sold
Purchase Type For Sale
Square Footage 3,741 sqft
Price per Sqft $105
Subdivision North Shore Village Subdiv Pb 18 Pg 45-4
MLS Listing ID O5832555
Sold Date 02/18/20
Bedrooms 5
Full Baths 4
Construction Status Financing
HOA Fees $145/mo
HOA Y/N Yes
Year Built 2008
Annual Tax Amount $3,441
Lot Size 7,840 Sqft
Acres 0.18
Lot Dimensions 70x115
Property Description
Desirable Medical City, like-new executive home 5 bed, 4 bath, 3-car garage and tiled roof. Backing up to a large pond with no rear neighbors and expansive rear views. This 3,750 sf floor plan has perfect flow from its lofty 2-story entrance, formal living room, formal dining area then kitchen. The spacious kitchen has a generous bay-windowed breakfast area, all adjacent to the 20’x20’ family room. Floors are easy-care with attractive 18” diagonal-laid tile in the main living areas. With 10’ ceilings and 8’ doors throughout, this home shows exceptionally well: inviting, spacious, bright and airy. The large gourmet kitchen has an island, granite counters, lots of cupboards and drawers plus a double oven with separate cooktop - all kitchen appliances are included - Fridge and MW 2-years new. Bonus window over kitchen sink provides natural light and views across the pond. Laundry room and bedroom 5 with direct access to a full bathroom also on 1sr floor. Elegant wrought-iron-spindled stairway leads from the foyer to the 2nd story large master suite with coiffured ceiling. Master bathroom has double vanities, private commode, garden tub and walk-in shower. Large loft area plus a 27’x14’ bonus room all with premium laminate wood-look flooring. Also three 2nd floor bedrooms with 2 full bathrooms. Outside we see paved driveway and mature landscaping. Nearby shopping, restaurants and services, local attractions and beaches less than an hour.
Location
State FL
County Osceola
Community North Shore Village Subdiv Pb 18 Pg 45-4
Zoning PD
Rooms
Other Rooms Attic, Bonus Room, Family Room, Formal Dining Room Separate, Formal Living Room Separate, Inside Utility, Loft
Interior
Interior Features Ceiling Fans(s), Coffered Ceiling(s), Eat-in Kitchen, High Ceilings, Kitchen/Family Room Combo, Living Room/Dining Room Combo, Solid Wood Cabinets, Split Bedroom, Stone Counters, Thermostat, Tray Ceiling(s), Walk-In Closet(s), Window Treatments
Heating Central, Electric
Cooling Central Air, Zoned
Flooring Carpet, Ceramic Tile, Laminate
Furnishings Unfurnished
Fireplace false
Appliance Built-In Oven, Convection Oven, Cooktop, Dishwasher, Disposal, Electric Water Heater, Exhaust Fan, Microwave, Refrigerator
Laundry Corridor Access, Inside, Laundry Room
Exterior
Exterior Feature Irrigation System, Lighting, Rain Gutters, Sidewalk, Sliding Doors
Parking Features Driveway, Garage Door Opener, Oversized
Garage Spaces 3.0
Community Features Deed Restrictions, Gated, Playground, Pool, Sidewalks
Utilities Available Cable Connected, Electricity Connected, Phone Available, Sewer Connected, Street Lights, Underground Utilities
Amenities Available Cable TV, Gated, Playground, Pool, Recreation Facilities
Waterfront Description Pond
View Y/N 1
View Water
Roof Type Tile
Porch Covered, Front Porch, Rear Porch, Screened
Attached Garage true
Garage true
Private Pool No
Building
Lot Description Level, Sidewalk, Paved, Private, Unincorporated
Entry Level Two
Foundation Slab
Lot Size Range Up to 10,889 Sq. Ft.
Sewer Public Sewer
Water Public
Architectural Style Spanish/Mediterranean
Structure Type Block,Stucco
New Construction false
Construction Status Financing
Schools
Elementary Schools East Lake Elem
Middle Schools Narcoossee Middle
High Schools Tohopekaliga High School
Others
Pets Allowed Yes
HOA Fee Include Cable TV,Common Area Taxes,Pool,Private Road,Recreational Facilities
Senior Community No
Ownership Fee Simple
Monthly Total Fees $145
Acceptable Financing Cash, Conventional, FHA, VA Loan
Membership Fee Required Required
Listing Terms Cash, Conventional, FHA, VA Loan
Special Listing Condition None
Read Less Info
Want to know what your home might be worth? Contact us for a FREE valuation!

Our team is ready to help you sell your home for the highest possible price ASAP

© 2024 My Florida Regional MLS DBA Stellar MLS. All Rights Reserved.
Bought with CENTURY 21 CARIOTI

"Molly's job is to find and attract mastery-based agents to the office, protect the culture, and make sure everyone is happy! "





