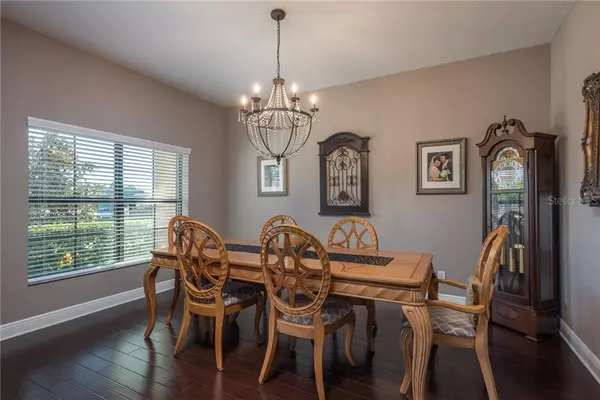$480,000
$495,000
3.0%For more information regarding the value of a property, please contact us for a free consultation.
5 Beds
3 Baths
3,338 SqFt
SOLD DATE : 04/03/2020
Key Details
Sold Price $480,000
Property Type Single Family Home
Sub Type Single Family Residence
Listing Status Sold
Purchase Type For Sale
Square Footage 3,338 sqft
Price per Sqft $143
Subdivision Wellington Estates
MLS Listing ID U8068624
Sold Date 04/03/20
Bedrooms 5
Full Baths 3
Construction Status Financing,Inspections
HOA Fees $140/mo
HOA Y/N Yes
Year Built 2015
Annual Tax Amount $5,109
Lot Size 9,147 Sqft
Acres 0.21
Lot Dimensions 68x135
Property Description
Price Adjustment! Welcome to your new home! This beautiful home will delight you as you enter into the two story foyer and separate dining room with wood flooring. The Gourmet Kitchen features upgraded cabinetry and soft close drawers & doors, a large, wood wrapped island and walk in pantry w/French door. The downstairs living area has a spacious nook surrounded by windows and family room has sliding glass doors to the lanai. One bedroom downstairs has adjacent bathroom for guests or office. The partially open staircase with wrought iron railings and wood treads takes you upstairs to the beautiful and private Master Suite, guest bedrooms and loft open to the foyer. This home is located on a unique lot providing a tranquil wooded setting. Community pond and no other houses across the street provides a lovely view and ample parking for guests. Wellington Estates is perfectly located just a 10 minute walk to Bicentennial Park and 20 minutes to Veteran's Park on the water with magnificent sunsets. Also easy access to Oldsmar restaurants, the mall, airports, Tampa and Orlando.
Location
State FL
County Pinellas
Community Wellington Estates
Interior
Interior Features High Ceilings, Kitchen/Family Room Combo, Solid Surface Counters, Walk-In Closet(s)
Heating Central
Cooling Central Air
Flooring Carpet, Ceramic Tile, Hardwood
Fireplace false
Appliance Built-In Oven, Cooktop, Dishwasher, Disposal, Microwave, Refrigerator
Exterior
Exterior Feature Fence, Irrigation System
Garage Spaces 3.0
Community Features Deed Restrictions
Utilities Available Cable Available, Cable Connected, Public, Sewer Connected
View Trees/Woods
Roof Type Shingle
Attached Garage true
Garage true
Private Pool No
Building
Story 2
Entry Level Two
Foundation Slab
Lot Size Range Up to 10,889 Sq. Ft.
Sewer Public Sewer
Water None
Structure Type Block
New Construction false
Construction Status Financing,Inspections
Others
Pets Allowed Yes
Senior Community No
Ownership Fee Simple
Monthly Total Fees $140
Acceptable Financing Cash, Conventional
Membership Fee Required Required
Listing Terms Cash, Conventional
Special Listing Condition None
Read Less Info
Want to know what your home might be worth? Contact us for a FREE valuation!

Our team is ready to help you sell your home for the highest possible price ASAP

© 2024 My Florida Regional MLS DBA Stellar MLS. All Rights Reserved.
Bought with RE/MAX METRO

"Molly's job is to find and attract mastery-based agents to the office, protect the culture, and make sure everyone is happy! "





