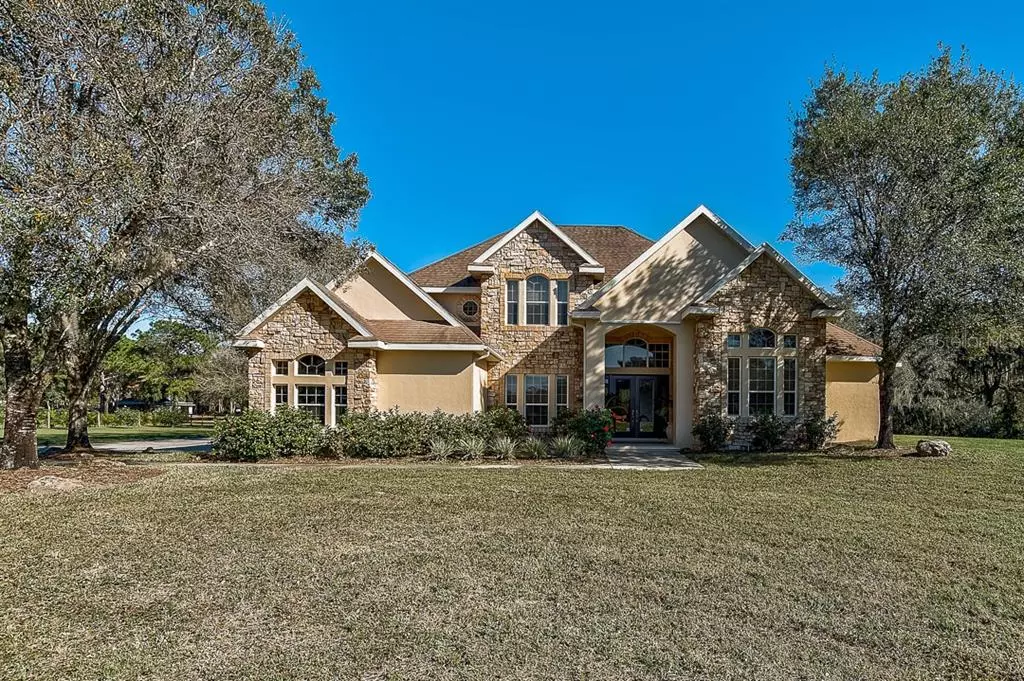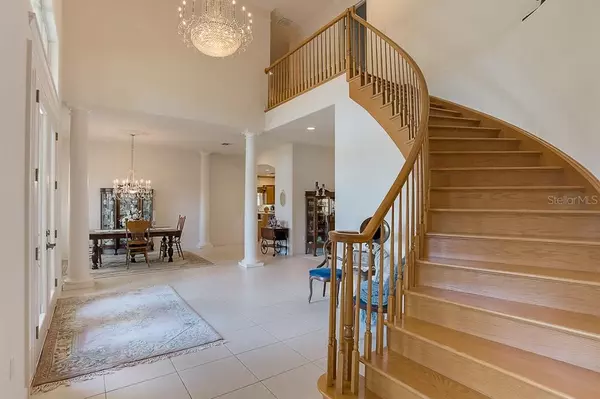$900,000
$950,000
5.3%For more information regarding the value of a property, please contact us for a free consultation.
4 Beds
4 Baths
3,986 SqFt
SOLD DATE : 09/11/2020
Key Details
Sold Price $900,000
Property Type Single Family Home
Sub Type Single Family Residence
Listing Status Sold
Purchase Type For Sale
Square Footage 3,986 sqft
Price per Sqft $225
Subdivision Palmer Farms 3Rd
MLS Listing ID A4454759
Sold Date 09/11/20
Bedrooms 4
Full Baths 3
Half Baths 1
Construction Status Appraisal,Financing,Inspections
HOA Y/N No
Year Built 1999
Annual Tax Amount $6,344
Lot Size 5.140 Acres
Acres 5.14
Property Description
*Available for private in-person and/or virtual showings.* A perfect blend of elegance and sophistication with country charm, this custom-built estate situated on 5+ acres is a MUST SEE! Bring your horses, boat, RV and love of the outdoors! With a main home featuring 4 bedrooms plus a den, 3 bathrooms, a 2 car side-load garage, and a separate guest house/barn that is anything but ordinary with room for trucks/trailers/boats, offers a workshop, half bath, and 1 bedroom 1 bathroom 800 sf. 2nd floor apartment, you’ll enjoy space, convenience and the option of additional income! With an open floor plan and tile throughout most of the main living areas for ease of maintenance, this is a great home for entertaining and has been meticulously maintained by the original owners! The eat-in kitchen offers plenty of counter and storage space with large center island, built in desk, and dining area overlooking the private yard. There is also a formal dining room and formal living room to accommodate large gatherings. The first floor master suite is a welcoming retreat featuring double tray ceiling, french doors offering views of the yard, and a spa-like en-suite with dual sinks, garden tub, and walk-in shower. Three additional bedrooms are located on the 2nd level, two of which share a Jack & Jill bath and the 3rd has an ensuite bath & walk-in closet. A covered porch off the back of the house overlooks a serene yard with fire pit and plenty of room for the pool of your dreams. This property is located just minutes from shopping & dining, and a short ride to area beaches! *Ask your Realtor® how you can walk this property using our Interactive 3D Showcase.*
Location
State FL
County Sarasota
Community Palmer Farms 3Rd
Zoning OUE
Rooms
Other Rooms Attic, Bonus Room, Den/Library/Office, Family Room, Formal Dining Room Separate, Formal Living Room Separate, Great Room, Inside Utility, Media Room, Storage Rooms
Interior
Interior Features Built-in Features, Cathedral Ceiling(s), Ceiling Fans(s), Central Vaccum, Crown Molding, Eat-in Kitchen, High Ceilings, Open Floorplan, Other, Solid Wood Cabinets, Split Bedroom, Tray Ceiling(s), Vaulted Ceiling(s), Walk-In Closet(s), Window Treatments
Heating Central, Exhaust Fan, Heat Pump
Cooling Central Air
Flooring Carpet, Ceramic Tile
Furnishings Unfurnished
Fireplace true
Appliance Dishwasher, Disposal, Dryer, Electric Water Heater, Freezer, Microwave, Range, Range Hood, Refrigerator, Washer, Water Filtration System, Water Softener
Laundry Inside, Laundry Room
Exterior
Exterior Feature Fence, Lighting, Storage
Parking Features Bath In Garage, Boat, Garage Faces Side, Golf Cart Parking, Oversized
Garage Spaces 2.0
Utilities Available Cable Available, Cable Connected, Electricity Available, Electricity Connected, Fiber Optics, Public, Sprinkler Well, Underground Utilities, Water Available
View Trees/Woods
Roof Type Shingle
Porch Rear Porch
Attached Garage true
Garage true
Private Pool No
Building
Lot Description In County, Irregular Lot, Zoned for Horses
Story 2
Entry Level Two
Foundation Slab
Lot Size Range 5 to less than 10
Sewer Septic Tank
Water Public, Well
Structure Type Block,Stucco
New Construction false
Construction Status Appraisal,Financing,Inspections
Schools
Elementary Schools Tatum Ridge Elementary
Middle Schools Mcintosh Middle
High Schools Booker High
Others
Pets Allowed Yes
Senior Community No
Ownership Fee Simple
Acceptable Financing Cash, Conventional, FHA, USDA Loan, VA Loan
Membership Fee Required Required
Listing Terms Cash, Conventional, FHA, USDA Loan, VA Loan
Special Listing Condition None
Read Less Info
Want to know what your home might be worth? Contact us for a FREE valuation!

Our team is ready to help you sell your home for the highest possible price ASAP

© 2024 My Florida Regional MLS DBA Stellar MLS. All Rights Reserved.
Bought with KELLER WILLIAMS CLASSIC GROUP

"Molly's job is to find and attract mastery-based agents to the office, protect the culture, and make sure everyone is happy! "





