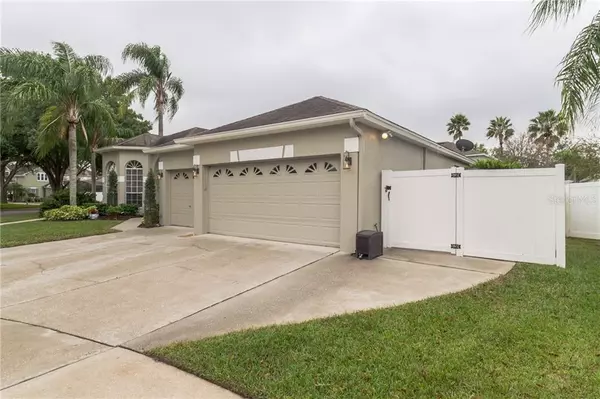$405,000
$425,000
4.7%For more information regarding the value of a property, please contact us for a free consultation.
4 Beds
3 Baths
2,700 SqFt
SOLD DATE : 01/30/2020
Key Details
Sold Price $405,000
Property Type Single Family Home
Sub Type Single Family Residence
Listing Status Sold
Purchase Type For Sale
Square Footage 2,700 sqft
Price per Sqft $150
Subdivision Crescent Park Ph 01
MLS Listing ID O5833489
Sold Date 01/30/20
Bedrooms 4
Full Baths 3
Construction Status Appraisal,Financing,Inspections
HOA Fees $41
HOA Y/N Yes
Year Built 1996
Annual Tax Amount $3,746
Lot Size 0.290 Acres
Acres 0.29
Property Description
You really can have it all with this beautifully updated MOVE-IN READY 4 Bedroom, 3 Bath POOL home on an OVERSIZED lot in the GATED Belle Isle neighborhood of CRESCENT PARK. Home sits on a quiet CUL-DE-SAC, with a fully FENCED yard and 3 CAR GARAGE. Inside you’ll find plenty of NATURAL LIGHT throughout the airy interior. Living & Dining rooms feature gorgeous BRAZILLIAN HARDWOOD FLOORS, CROWN MOULDING and 11’ ceilings. Separate Family Room features Built-Ins, 17” TILE FLOORS and a SPEAKER system that extends to the PATIO. Master Suite is huge and includes a SITTING AREA, massive WALK-IN CLOSET and modern bathroom with FRAMELESS SHOWER, GARDEN TUB & DUAL VANITIES. Kitchen was updated in 2017 with new hardware, refinished cabinets, and new tile backsplash. You’ll love the SPLIT FLOOR PLAN with the completely private GUEST BEDROOM WING! FRENCH DOORS lead to the enchanting SCREENED pool area and LARGE YARD. This home has so many updates and great features… from the SOLAR POOL HEATER to the whole-house WATER SOFTENER to the SECURITY SYSTEM to the timers for the exterior lights… no detail has been overlooked! Close to major roadways: 528, 436, 417 and minutes to the airport!
Location
State FL
County Orange
Community Crescent Park Ph 01
Zoning PD/AN
Rooms
Other Rooms Attic, Family Room, Formal Dining Room Separate, Formal Living Room Separate, Inside Utility
Interior
Interior Features Ceiling Fans(s), Crown Molding, Eat-in Kitchen, High Ceilings, Split Bedroom, Stone Counters, Walk-In Closet(s)
Heating Central, Electric
Cooling Central Air
Flooring Carpet, Tile, Wood
Fireplace false
Appliance Dishwasher, Disposal, Electric Water Heater, Microwave, Refrigerator, Water Softener
Laundry Inside
Exterior
Exterior Feature Fence, French Doors, Irrigation System, Rain Gutters, Sidewalk
Parking Features Garage Door Opener
Garage Spaces 3.0
Pool Gunite, In Ground, Screen Enclosure, Self Cleaning, Solar Heat
Community Features Deed Restrictions, Gated
Utilities Available Cable Available, Electricity Connected, Sewer Connected, Street Lights, Underground Utilities
Roof Type Shingle
Porch Covered, Rear Porch, Screened
Attached Garage true
Garage true
Private Pool Yes
Building
Lot Description Irregular Lot, Sidewalk, Paved
Story 1
Entry Level One
Foundation Slab
Lot Size Range 1/4 Acre to 21779 Sq. Ft.
Sewer Public Sewer
Water Public
Architectural Style Florida
Structure Type Block,Stucco
New Construction false
Construction Status Appraisal,Financing,Inspections
Others
Pets Allowed Yes
Senior Community No
Ownership Fee Simple
Monthly Total Fees $83
Acceptable Financing Cash, Conventional, FHA, VA Loan
Membership Fee Required Required
Listing Terms Cash, Conventional, FHA, VA Loan
Special Listing Condition None
Read Less Info
Want to know what your home might be worth? Contact us for a FREE valuation!

Our team is ready to help you sell your home for the highest possible price ASAP

© 2024 My Florida Regional MLS DBA Stellar MLS. All Rights Reserved.
Bought with TC ORLANDO HOMES LLC

"Molly's job is to find and attract mastery-based agents to the office, protect the culture, and make sure everyone is happy! "





