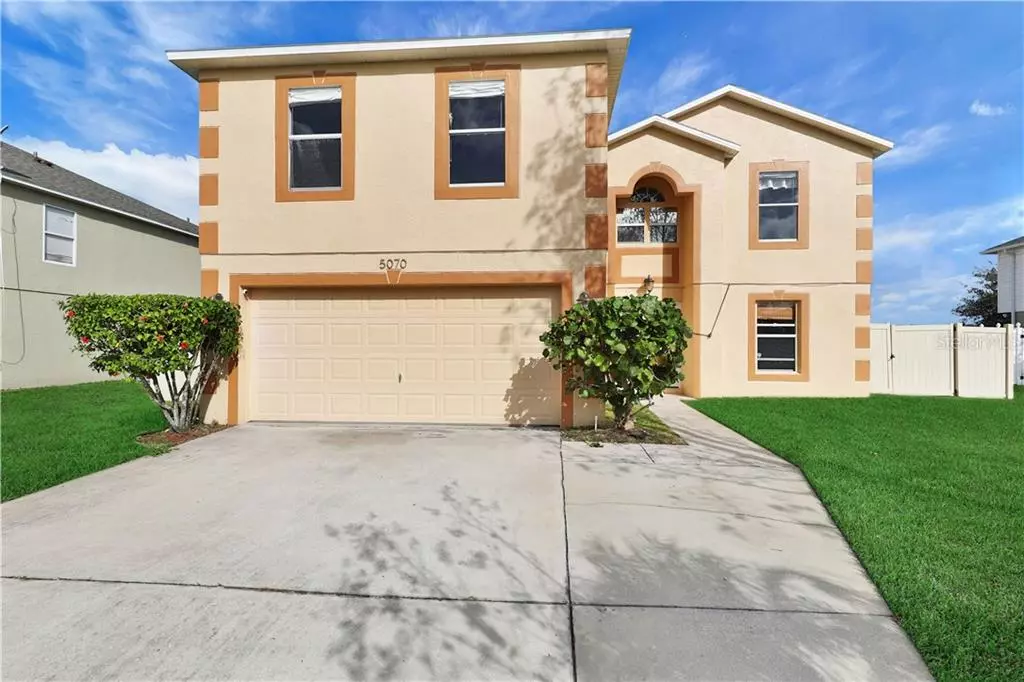$284,600
$279,600
1.8%For more information regarding the value of a property, please contact us for a free consultation.
4 Beds
3 Baths
2,952 SqFt
SOLD DATE : 08/04/2020
Key Details
Sold Price $284,600
Property Type Single Family Home
Sub Type Single Family Residence
Listing Status Sold
Purchase Type For Sale
Square Footage 2,952 sqft
Price per Sqft $96
Subdivision Southern Pines Unit 01
MLS Listing ID S5028696
Sold Date 08/04/20
Bedrooms 4
Full Baths 2
Half Baths 1
Construction Status Appraisal,Financing,Inspections
HOA Fees $35/ann
HOA Y/N Yes
Year Built 2004
Annual Tax Amount $1,846
Lot Size 7,405 Sqft
Acres 0.17
Lot Dimensions 68.3x110.5
Property Description
Look no further, the search ends here! Welcome to this meticulously maintained 4 bedroom master piece. This massive home offers plenty of space to spread out and entertain while still managing to feel cozy. Upon entry you will appreciate the grand 2 story foyer complete with adjacent formal living or dining space perfect for large gatherings. The family room is huge & located just off the kitchen, which offers a huge island with breakfast bar & seating for up to 6! The updated cabinets really compliment the space & give it a slightly modern feel, while the true focus are the high end appliances sure to impress even the pickiest chef! Just off of the great room is a screened in patio that stretches the entire width (40 Feet) of the home & offers a custom outdoor bar. The patio overlooks the fully fenced in pristine yard complete with a brand new storage shed! Wrapping up the first floor is an oversized office space which can be closed off for full privacy as well as a powder room perfect for guests. The upstairs is where the square footage of this home truly makes a difference. All 4 bedrooms are massive & have plenty of space for king size beds while still offering ample closet space. The master bedroom is nearly 20 foot wide & offers cathedral ceilings that really keep with the grande feel of the home. The fully custom master bathroom has a soaking tub, oversized walk in shower & dual vanities! This home offers an upstairs living room perfect for a handout spot. Call today before this one is GONE!
Location
State FL
County Osceola
Community Southern Pines Unit 01
Zoning SPUD
Interior
Interior Features Ceiling Fans(s), Eat-in Kitchen, Kitchen/Family Room Combo, Solid Surface Counters, Solid Wood Cabinets, Walk-In Closet(s), Window Treatments
Heating Central
Cooling Central Air
Flooring Carpet, Ceramic Tile, Laminate
Fireplace false
Appliance Dishwasher, Dryer, Electric Water Heater, Microwave, Range, Refrigerator, Washer
Exterior
Exterior Feature Fence
Garage Spaces 2.0
Utilities Available Cable Connected, Public, Sewer Connected
Roof Type Shingle
Porch Screened
Attached Garage true
Garage true
Private Pool No
Building
Lot Description Conservation Area
Story 2
Entry Level Two
Foundation Slab
Lot Size Range Up to 10,889 Sq. Ft.
Sewer Public Sewer
Water Public
Structure Type Block,Stucco,Wood Frame
New Construction false
Construction Status Appraisal,Financing,Inspections
Others
Pets Allowed Yes
Senior Community No
Ownership Fee Simple
Monthly Total Fees $35
Membership Fee Required Required
Special Listing Condition None
Read Less Info
Want to know what your home might be worth? Contact us for a FREE valuation!

Our team is ready to help you sell your home for the highest possible price ASAP

© 2024 My Florida Regional MLS DBA Stellar MLS. All Rights Reserved.
Bought with CHARLES RUTENBERG REALTY ORLANDO

"Molly's job is to find and attract mastery-based agents to the office, protect the culture, and make sure everyone is happy! "





