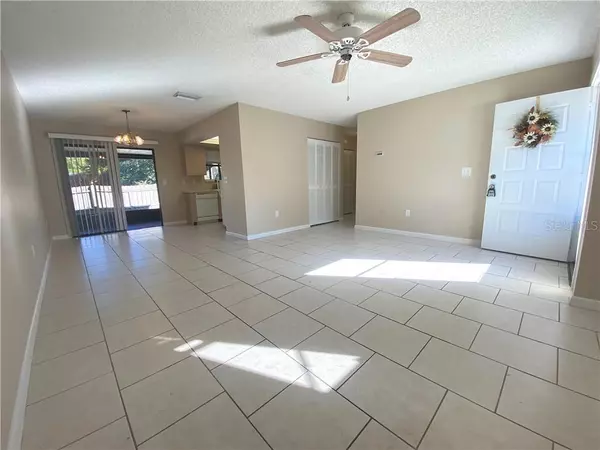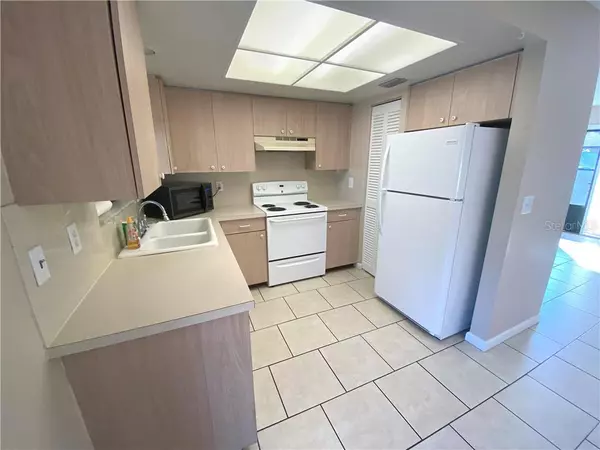$146,500
$147,000
0.3%For more information regarding the value of a property, please contact us for a free consultation.
2 Beds
2 Baths
931 SqFt
SOLD DATE : 03/19/2020
Key Details
Sold Price $146,500
Property Type Single Family Home
Sub Type Villa
Listing Status Sold
Purchase Type For Sale
Square Footage 931 sqft
Price per Sqft $157
Subdivision Aspen Woods West
MLS Listing ID A4455648
Sold Date 03/19/20
Bedrooms 2
Full Baths 2
Construction Status Inspections
HOA Fees $170/mo
HOA Y/N Yes
Year Built 1984
Annual Tax Amount $1,614
Lot Size 2,178 Sqft
Acres 0.05
Property Description
FHA and VA Approved Villa! Newly renovated villa in Aspen Woods, minutes to Downtown Sarasota! Low HOA fee includes Sewer, Trash, Grounds maintenance, basic cable & Community Pool. Recently inspected & renovated with NEW flooring in both bedrooms & Lanai, NEW wood siding in areas, NEW Exterior paint, Hot Water Heater only a few years old. Plenty of storage space with lots of cabinetry & pantry in the kitchen. Two hallway closets & full size Washer & Dryer with overhead shelving. Spacious living room with dining space next to kitchen. Both bedrooms are generously sized with ample closet space. Large screened lanai with privacy fence in the back. Freshly power washed brick patio perfect for enjoying the sunshine or backyard entertaining! Community pool has pool bathrooms and secured access. Two assigned parking spaces come with the property along with tons of guest parking. Be in downtown Sarasota or St Armands/Lido Key within minutes with quick access to Fruitville Road & commuter routes.
Location
State FL
County Sarasota
Community Aspen Woods West
Zoning RMF2
Rooms
Other Rooms Inside Utility
Interior
Interior Features Ceiling Fans(s), Living Room/Dining Room Combo, Open Floorplan, Walk-In Closet(s), Window Treatments
Heating Central, Electric
Cooling Central Air
Flooring Ceramic Tile, Laminate
Furnishings Unfurnished
Fireplace false
Appliance Cooktop, Dishwasher, Disposal, Dryer, Microwave, Range, Refrigerator, Washer
Laundry Inside
Exterior
Exterior Feature Irrigation System, Sidewalk, Sliding Doors
Parking Features Assigned, Guest
Pool Outside Bath Access
Community Features Buyer Approval Required, Deed Restrictions, Pool, Sidewalks
Utilities Available Cable Available, Cable Connected, Electricity Available, Public
Amenities Available Cable TV, Pool, Vehicle Restrictions
Roof Type Shingle
Porch Enclosed, Rear Porch, Screened
Garage false
Private Pool No
Building
Lot Description Corner Lot, Sidewalk
Story 1
Entry Level One
Foundation Slab
Lot Size Range Up to 10,889 Sq. Ft.
Sewer Public Sewer
Water Public
Architectural Style Contemporary
Structure Type Wood Siding
New Construction false
Construction Status Inspections
Others
Pets Allowed Yes
HOA Fee Include Cable TV,Pool,Maintenance Grounds,Pool,Sewer,Trash
Senior Community No
Pet Size Medium (36-60 Lbs.)
Ownership Fee Simple
Monthly Total Fees $170
Acceptable Financing Cash, Conventional, FHA, VA Loan
Membership Fee Required Required
Listing Terms Cash, Conventional, FHA, VA Loan
Num of Pet 1
Special Listing Condition None
Read Less Info
Want to know what your home might be worth? Contact us for a FREE valuation!

Our team is ready to help you sell your home for the highest possible price ASAP

© 2024 My Florida Regional MLS DBA Stellar MLS. All Rights Reserved.
Bought with KELLER WILLIAMS ON THE WATER

"Molly's job is to find and attract mastery-based agents to the office, protect the culture, and make sure everyone is happy! "





