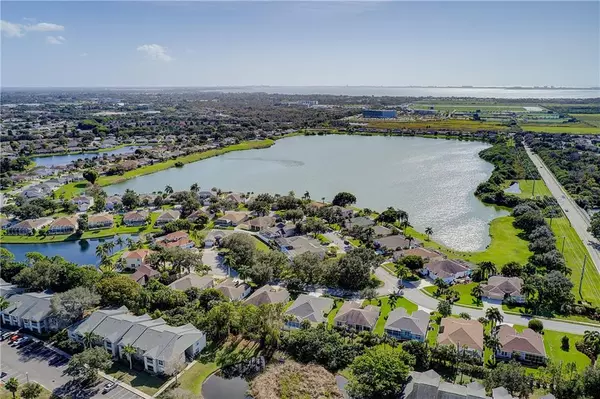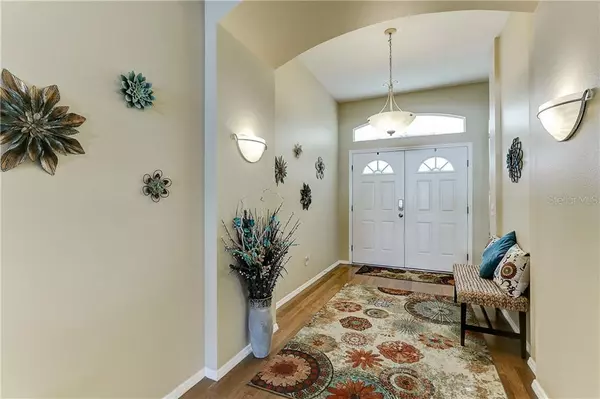$372,000
$377,000
1.3%For more information regarding the value of a property, please contact us for a free consultation.
4 Beds
2 Baths
2,115 SqFt
SOLD DATE : 04/01/2020
Key Details
Sold Price $372,000
Property Type Single Family Home
Sub Type Single Family Residence
Listing Status Sold
Purchase Type For Sale
Square Footage 2,115 sqft
Price per Sqft $175
Subdivision Glenn Lakes Ph 4
MLS Listing ID A4457515
Sold Date 04/01/20
Bedrooms 4
Full Baths 2
Construction Status Inspections
HOA Fees $45/qua
HOA Y/N Yes
Year Built 1998
Annual Tax Amount $4,135
Lot Size 6,969 Sqft
Acres 0.16
Lot Dimensions 60x110 17x65x110
Property Description
Centrally located between downtown and the beaches of Anna Maria Island, this immaculate four bedroom 2,115 sq. ft. home is set in the beautiful Glenn Lakes community on a quiet cul-de-sac. Step through the front entry into a large foyer, welcoming guests with dramatic high ceilings, arches, and wood floors. The open living area is perfect for entertaining guests on holidays or unwinding with your family. Stunning open kitchen with white cabinets, granite countertops and stainless steel appliances – all overlooking your pool oasis. The split floor plan provides privacy for all. Relax after a long day in the large master bedroom, including a huge walk-in closet with a beautifully-designed closet organizer. Inspiring afternoons of sundrenched activity, step outside to the screened pool terrace, complete with paver floor and fountain for the soothing sounds of the water. A few of the many improvements consist of the roof, fence, full irrigation, extensive exterior lighting, exterior-interior painting, plumbing and much, much more. For your pleasure, the area is encompassed by the Manatee County Golf Course, nature preserves, shopping, fine dining, live music and the beautiful beaches.
Location
State FL
County Manatee
Community Glenn Lakes Ph 4
Zoning PDR
Direction W
Rooms
Other Rooms Family Room
Interior
Interior Features Ceiling Fans(s), Eat-in Kitchen, High Ceilings, Kitchen/Family Room Combo, Living Room/Dining Room Combo, Open Floorplan, Solid Wood Cabinets, Stone Counters, Walk-In Closet(s), Window Treatments
Heating Central, Electric
Cooling Central Air
Flooring Carpet, Ceramic Tile, Laminate, Tile
Furnishings Unfurnished
Fireplace false
Appliance Dishwasher, Disposal, Dryer, Electric Water Heater, Exhaust Fan, Ice Maker, Microwave, Range, Range Hood, Refrigerator, Washer
Laundry Inside, Laundry Room
Exterior
Exterior Feature Fence, French Doors, Irrigation System, Lighting, Rain Gutters, Sidewalk, Sliding Doors, Sprinkler Metered
Parking Features Driveway, Garage Door Opener, Workshop in Garage
Garage Spaces 2.0
Pool Child Safety Fence, Heated, In Ground, Lighting, Pool Sweep, Screen Enclosure, Tile
Community Features Deed Restrictions, Golf Carts OK, No Truck/RV/Motorcycle Parking, Sidewalks, Tennis Courts
Utilities Available Cable Available, Cable Connected, Electricity Connected, Phone Available, Public, Sewer Connected, Underground Utilities
Amenities Available Fence Restrictions, Tennis Court(s), Vehicle Restrictions
View Park/Greenbelt, Park/Greenbelt
Roof Type Shingle
Porch Covered, Patio, Porch, Rear Porch, Screened
Attached Garage true
Garage true
Private Pool Yes
Building
Lot Description In County, Level, Sidewalk, Paved
Story 1
Entry Level One
Foundation Slab
Lot Size Range Up to 10,889 Sq. Ft.
Sewer Public Sewer
Water Public
Architectural Style Ranch
Structure Type Block,Concrete,Stucco
New Construction false
Construction Status Inspections
Schools
Elementary Schools Sea Breeze Elementary
Middle Schools W.D. Sugg Middle
High Schools Bayshore High
Others
Pets Allowed Breed Restrictions, Yes
Senior Community No
Ownership Fee Simple
Monthly Total Fees $45
Acceptable Financing Cash, Conventional
Membership Fee Required Required
Listing Terms Cash, Conventional
Num of Pet 3
Special Listing Condition None
Read Less Info
Want to know what your home might be worth? Contact us for a FREE valuation!

Our team is ready to help you sell your home for the highest possible price ASAP

© 2024 My Florida Regional MLS DBA Stellar MLS. All Rights Reserved.
Bought with PREMIER SOTHEBYS INTL REALTY

"Molly's job is to find and attract mastery-based agents to the office, protect the culture, and make sure everyone is happy! "





