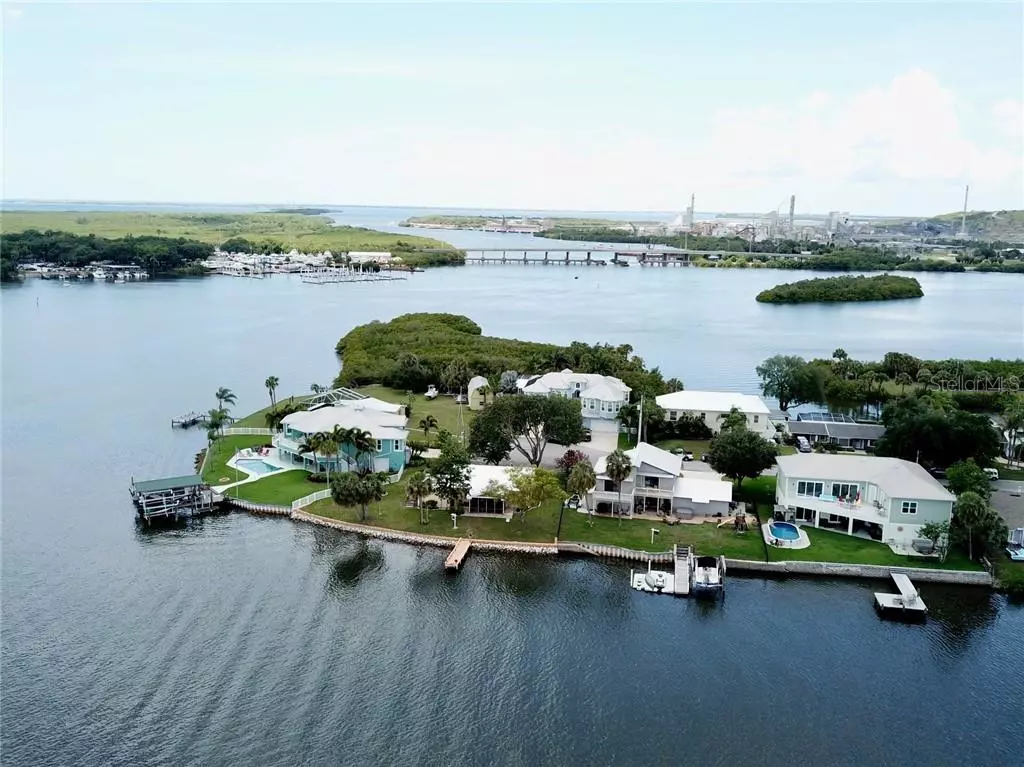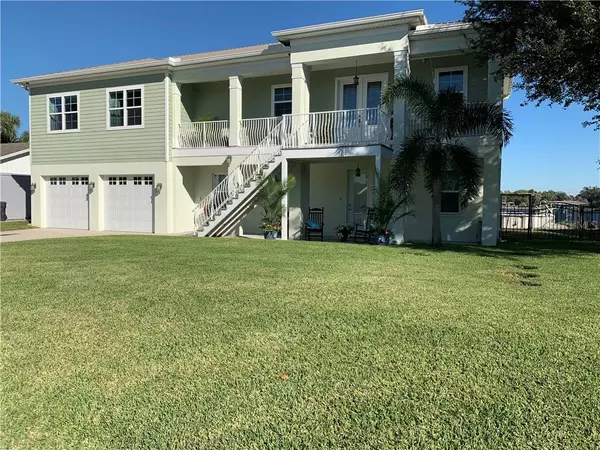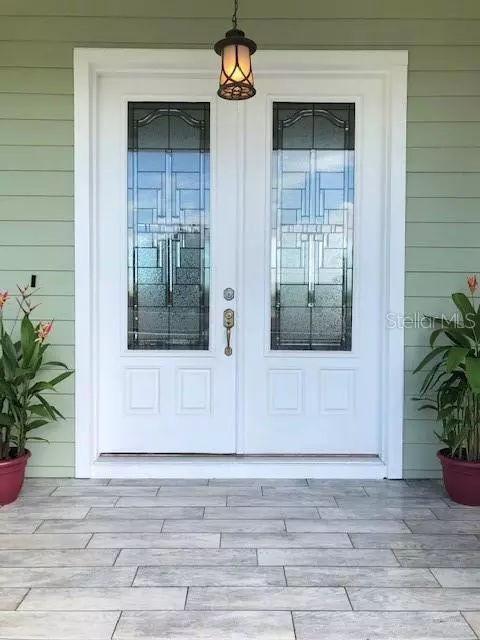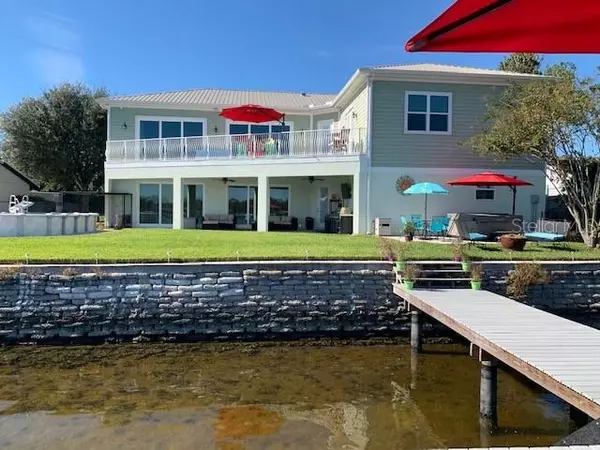$675,000
$689,000
2.0%For more information regarding the value of a property, please contact us for a free consultation.
3 Beds
2 Baths
2,412 SqFt
SOLD DATE : 12/10/2020
Key Details
Sold Price $675,000
Property Type Single Family Home
Sub Type Single Family Residence
Listing Status Sold
Purchase Type For Sale
Square Footage 2,412 sqft
Price per Sqft $279
Subdivision Brandwood Sub
MLS Listing ID T3222027
Sold Date 12/10/20
Bedrooms 3
Full Baths 2
HOA Y/N No
Year Built 2015
Annual Tax Amount $5,641
Lot Size 9,147 Sqft
Acres 0.21
Property Description
This Waterfront custom designed home offers over 2400 SqFt living space on the second level and over 1500 SqFt of entertainment space on the first level, that is a total of over 3900 SqFt of Waterfront living. This home is located on the widest part of the Alafia River and offers convenient Bay and Gulf water access. The living spaces are all located on the second floor offering spectacular views of the River. This home features 3 BR/2BR with an open floor plan, the kitchen, dining and family room all flows perfectly together. The kitchen boasts a large island and custom-built cabinetry, large walk-in pantry with custom door. This kitchen is equipped with all stainless-steel appliances, ultra-quiet dishwasher, five burner induction cooktop and a double wall oven. The Master Bedroom is over sized and offers French doors opening to the outdoor balcony and a large walk-in closet. The en-suite offers separate vanities, a large soaking tub and a spa style walk-in shower with dual shower heads and six body jets. There is crown molding throughout the home. All the interior doors are solid core. The home is wired for a security system and speakers inside and out. There is an oversize 2 car garage and another single garage on side of the house as a workshop. The backyard is your oasis with a covered patio, pool, space for Hot Tub and a large size dock to enjoy water activities. Perfectly located just outside of downtown Tampa, less than an hour drive to Sarasota, St Petersburg and the Airport.
Location
State FL
County Hillsborough
Community Brandwood Sub
Zoning RSC-6
Interior
Interior Features Built-in Features, Ceiling Fans(s), Crown Molding, High Ceilings, Kitchen/Family Room Combo, Open Floorplan, Solid Surface Counters, Solid Wood Cabinets, Split Bedroom, Thermostat, Walk-In Closet(s)
Heating Central, Electric
Cooling Central Air, Zoned
Flooring Carpet, Laminate, Tile, Vinyl
Furnishings Negotiable
Fireplace false
Appliance Built-In Oven, Convection Oven, Cooktop, Dishwasher, Disposal, Electric Water Heater, Exhaust Fan, Range Hood
Laundry Inside, Laundry Room, Upper Level
Exterior
Exterior Feature Balcony, Fence, French Doors, Irrigation System, Outdoor Kitchen, Rain Gutters, Sliding Doors
Parking Features Garage Door Opener, Oversized
Garage Spaces 3.0
Pool Above Ground, Salt Water
Utilities Available Cable Connected, Electricity Connected, Fiber Optics, Public, Underground Utilities
Waterfront Description River Front
View Y/N 1
Water Access 1
Water Access Desc Brackish Water,River
View Water
Roof Type Metal
Porch Covered, Front Porch
Attached Garage true
Garage true
Private Pool Yes
Building
Lot Description Cul-De-Sac, Flood Insurance Required, FloodZone, In County, Level, Near Marina, Paved
Entry Level Two
Foundation Slab, Stem Wall
Lot Size Range 0 to less than 1/4
Sewer Aerobic Septic
Water Public
Architectural Style Custom
Structure Type Block,Other,Stucco,Wood Frame
New Construction false
Schools
Elementary Schools Bing-Hb
Middle Schools Giunta Middle-Hb
High Schools Spoto High-Hb
Others
Pets Allowed Yes
Senior Community No
Ownership Fee Simple
Acceptable Financing Cash, Conventional, VA Loan
Listing Terms Cash, Conventional, VA Loan
Special Listing Condition None
Read Less Info
Want to know what your home might be worth? Contact us for a FREE valuation!

Our team is ready to help you sell your home for the highest possible price ASAP

© 2024 My Florida Regional MLS DBA Stellar MLS. All Rights Reserved.
Bought with KELLER WILLIAMS REALTY

"Molly's job is to find and attract mastery-based agents to the office, protect the culture, and make sure everyone is happy! "





