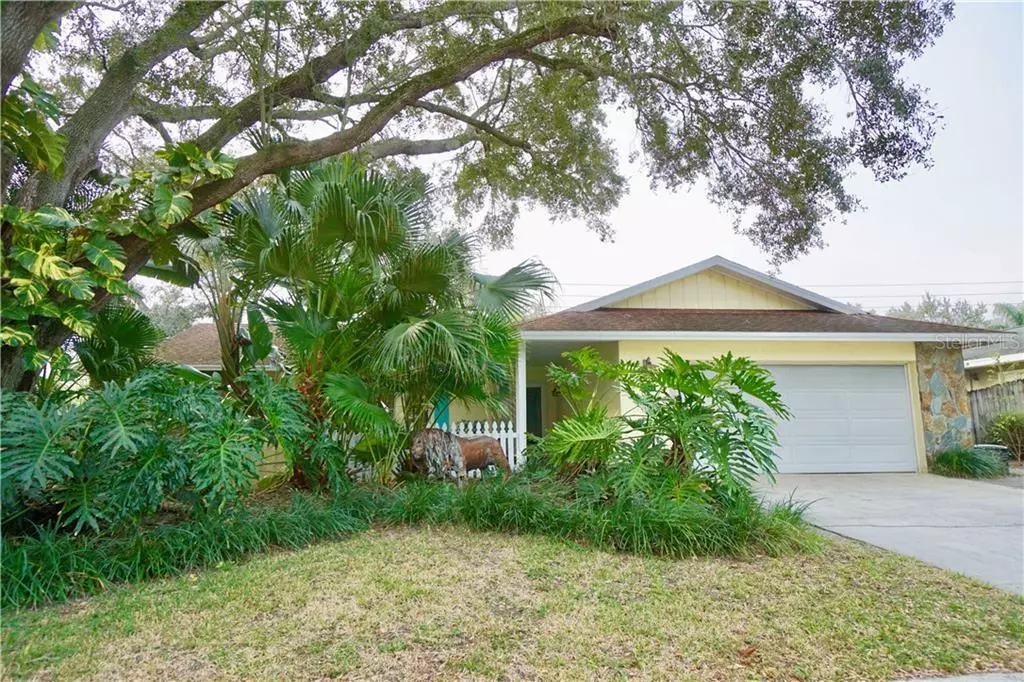$342,000
$349,900
2.3%For more information regarding the value of a property, please contact us for a free consultation.
3 Beds
3 Baths
1,857 SqFt
SOLD DATE : 03/27/2020
Key Details
Sold Price $342,000
Property Type Single Family Home
Sub Type Single Family Residence
Listing Status Sold
Purchase Type For Sale
Square Footage 1,857 sqft
Price per Sqft $184
Subdivision Northwood Estates - Tr F
MLS Listing ID U8072969
Sold Date 03/27/20
Bedrooms 3
Full Baths 3
Construction Status Appraisal,Financing,Inspections
HOA Y/N No
Year Built 1979
Annual Tax Amount $2,505
Lot Size 10,018 Sqft
Acres 0.23
Lot Dimensions 80x125
Property Description
3/3 POOL HOME IN PRIME CLEARWATER LOCATION. Split Floor Plan. Smart Layout is Efficient & Very Comfortable without wasted space. LARGE OPEN-CONCEPT KITCHEN boasts abundant storage space, eat-in peninsula, water purifier, large closet pantry and pass thru to the pool area. Kitchen is open to the Cozy family room with WOOD BURNING FIREPLACE and gorgeous wood beam accents. Separate FORMAL DINING AND LIVING ROOM COMBO with tons of natural light. SPACIOUS MASTER with ensuite has loads of closet space with DOUBLE CLOSETS and slider to the patio. Other bedrooms are large and feature a WALK-IN CLOSET and ceiling fans. Exterior features beautiful tropical landscaping. Extra large SOLAR HEATED POOL WITH PEBBLE TECH finish, SALT system and Pool enclosure! The back yard which is fenced and includes a rear gate is the perfect space for the family to play or pets to roam with mature privacy landscaping. Side yard features a double gate and extra long cement pad for parking a small boat, ATV or kayaks. HURRICANE COVERINGS FOR ALL WINDOWS and French doors are included. OVERSIZED GARAGE with plenty of storage, a workshop, and access to the THIRD FULL BATHROOM in the home. Sprinkler system, Brand New Water Heater (12/2019). Large INSIDE LAUNDRY room. No HOA, No Flood zone. One of the most sought after family areas in Pinellas County - excellent schools, great shopping, near Countryside Mall, tons of parks – walk to almost everything! No flood insurance required, the perfect location to call home.
Location
State FL
County Pinellas
Community Northwood Estates - Tr F
Direction S
Rooms
Other Rooms Family Room, Formal Dining Room Separate, Formal Living Room Separate, Inside Utility
Interior
Interior Features Ceiling Fans(s), Crown Molding, Eat-in Kitchen, Kitchen/Family Room Combo, Living Room/Dining Room Combo, Open Floorplan, Split Bedroom, Thermostat, Walk-In Closet(s), Window Treatments
Heating Central, Electric
Cooling Central Air
Flooring Carpet, Tile, Tile
Fireplaces Type Family Room, Wood Burning
Fireplace true
Appliance Dishwasher, Disposal, Electric Water Heater, Exhaust Fan, Microwave, Range, Refrigerator, Water Purifier
Laundry Inside, Laundry Room
Exterior
Exterior Feature Fence, French Doors, Hurricane Shutters, Irrigation System, Lighting, Sliding Doors, Sprinkler Metered
Parking Features Bath In Garage, Boat, Curb Parking, Driveway, Garage Door Opener, Oversized, Workshop in Garage
Garage Spaces 2.0
Pool Auto Cleaner, Gunite, Heated, In Ground, Lighting, Outside Bath Access, Pool Sweep, Salt Water, Screen Enclosure, Solar Heat
Utilities Available BB/HS Internet Available, Cable Connected, Electricity Connected, Phone Available, Sewer Connected, Sprinkler Meter, Street Lights, Water Available
View Garden, Pool, Trees/Woods
Roof Type Shingle
Porch Covered, Deck, Enclosed, Patio
Attached Garage true
Garage true
Private Pool Yes
Building
Lot Description City Limits, Near Public Transit, Sidewalk, Paved
Story 1
Entry Level One
Foundation Slab
Lot Size Range Up to 10,889 Sq. Ft.
Sewer Public Sewer
Water Public
Architectural Style Ranch
Structure Type Block,Stucco
New Construction false
Construction Status Appraisal,Financing,Inspections
Schools
Elementary Schools Leila G Davis Elementary-Pn
Middle Schools Safety Harbor Middle-Pn
High Schools Countryside High-Pn
Others
Senior Community No
Ownership Fee Simple
Acceptable Financing Cash, Conventional, FHA, VA Loan
Listing Terms Cash, Conventional, FHA, VA Loan
Special Listing Condition None
Read Less Info
Want to know what your home might be worth? Contact us for a FREE valuation!

Our team is ready to help you sell your home for the highest possible price ASAP

© 2024 My Florida Regional MLS DBA Stellar MLS. All Rights Reserved.
Bought with CENTURY 21 LIST WITH BEGGINS

"Molly's job is to find and attract mastery-based agents to the office, protect the culture, and make sure everyone is happy! "





