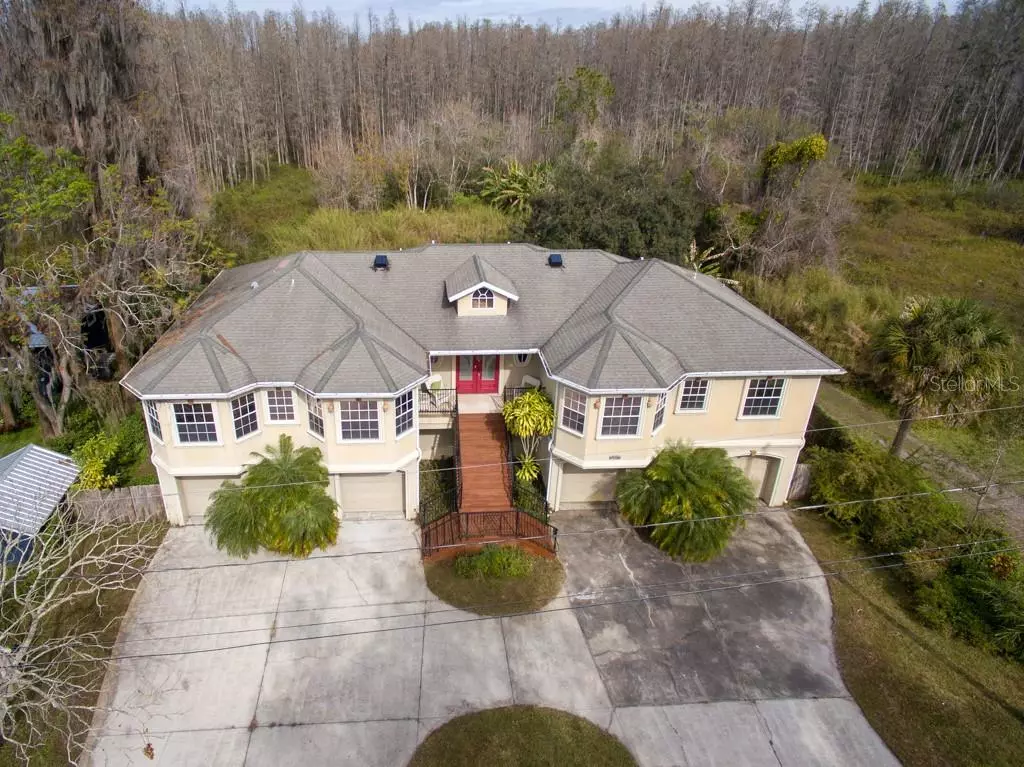$340,000
$335,000
1.5%For more information regarding the value of a property, please contact us for a free consultation.
4 Beds
4 Baths
2,672 SqFt
SOLD DATE : 04/10/2020
Key Details
Sold Price $340,000
Property Type Single Family Home
Sub Type Single Family Residence
Listing Status Sold
Purchase Type For Sale
Square Footage 2,672 sqft
Price per Sqft $127
Subdivision Unplatted
MLS Listing ID T3222279
Sold Date 04/10/20
Bedrooms 4
Full Baths 3
Half Baths 1
Construction Status No Contingency
HOA Y/N No
Year Built 2006
Annual Tax Amount $3,938
Lot Size 9,583 Sqft
Acres 0.22
Lot Dimensions 94x100
Property Description
LUXURIOUSLY built estate situated on STUNNING CONSERVATION LOT in prestigious Lake Keen. This 4br/3ba/4cg 2672SF masterpiece showcases breathtaking NATURE PRESERVE VIEWS. The EXQUISITE CRAFTSMANSHIP is evident, & FLEXIBLE FLOOR PLAN allows for gracious entertaining. Upon entering the ELEVATED 8’ OAK & GLASS DOUBLE FRONT DOORS, it creates a STATELY IMPRESSION & welcomes you into the formal living & separate dining rm. ARCHITECTURALLY UNIQUE HOME boasts the FINEST FINISHES including SOARING CEILINGS, CROWN MOLDING throughout, STUNNING DOUBLE TREY CEILINGS, CHAIR RAIL, LOTS OF LIGHT & STORAGE. CHEF’S kitchen w/STAINLESS appliances, GRANITE, CUSTOM 42” WOOD cabinets w/DOUBLE CROWN, ISLAND, WALK IN PANTRY, breakfast bar & eat in area. EXPANSIVE master br w/large blissful en suite boasting WHIRLPOOL TUB W/GRANITE STEPS, decorative COLUMNS, walk in shower, HIS/HERS SINKS, & GRANITE. 3 additional br's w/NEW carpet & lots of closets, & baths w/GRANITE. 2nd br has PRIVATE BA to serve as GUEST SUITE, & br 2 & 3 share JACK & JILL ba, ½ ba for guests, & laundry w/cabinets. GROUND FLOOR consists of LARGE OPEN AREA for ENTERTAINING or STORAGE of cars, boats, w/4 GARAGE DOORS UNDER HOME. Entry door & STAIRWAY available in carport leads up to main home. 2 GARAGES COMPLETELY ENCLOSED. Relax on back PATIO OPEN TO 2 OF GARAGES W/PEACEFUL VIEWS & NO BACK NEIGHBORS! Must see to fully appreciate THE POTENTIAL. Ideally located in Lutz, walking distance to Nye Park & Lutz Elem School! With a little love this home can be yours!
Location
State FL
County Hillsborough
Community Unplatted
Zoning RSC-4
Rooms
Other Rooms Bonus Room, Formal Living Room Separate, Inside Utility
Interior
Interior Features Attic Fan, Built-in Features, Ceiling Fans(s), Central Vaccum, Crown Molding, Eat-in Kitchen, High Ceilings, Open Floorplan, Solid Wood Cabinets, Split Bedroom, Stone Counters, Thermostat, Tray Ceiling(s), Walk-In Closet(s)
Heating Central
Cooling Central Air
Flooring Carpet, Tile
Fireplace false
Appliance Cooktop, Dishwasher, Disposal, Electric Water Heater, Microwave, Range, Refrigerator
Laundry Corridor Access, Inside, Laundry Room
Exterior
Exterior Feature Fence, Rain Gutters, Storage
Parking Features Covered, Driveway
Garage Spaces 2.0
Utilities Available BB/HS Internet Available, Cable Available, Cable Connected, Electricity Available, Electricity Connected
View Park/Greenbelt, Trees/Woods
Roof Type Shingle
Porch Covered, Front Porch, Porch
Attached Garage true
Garage true
Private Pool No
Building
Lot Description Conservation Area, Greenbelt
Story 2
Entry Level Two
Foundation Slab
Lot Size Range Up to 10,889 Sq. Ft.
Sewer Septic Tank
Water Well
Structure Type Block,Stucco
New Construction false
Construction Status No Contingency
Schools
Elementary Schools Lutz-Hb
Middle Schools Liberty-Hb
High Schools Freedom-Hb
Others
Pets Allowed Yes
Senior Community No
Ownership Fee Simple
Acceptable Financing Cash, Conventional, FHA, VA Loan
Listing Terms Cash, Conventional, FHA, VA Loan
Special Listing Condition None
Read Less Info
Want to know what your home might be worth? Contact us for a FREE valuation!

Our team is ready to help you sell your home for the highest possible price ASAP

© 2024 My Florida Regional MLS DBA Stellar MLS. All Rights Reserved.
Bought with S P O R T REALTY GROUP INC.

"Molly's job is to find and attract mastery-based agents to the office, protect the culture, and make sure everyone is happy! "





