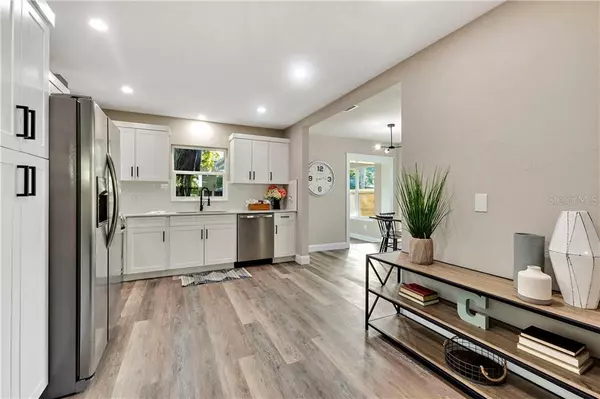$261,900
$259,900
0.8%For more information regarding the value of a property, please contact us for a free consultation.
2 Beds
1 Bath
1,290 SqFt
SOLD DATE : 02/28/2020
Key Details
Sold Price $261,900
Property Type Single Family Home
Sub Type Single Family Residence
Listing Status Sold
Purchase Type For Sale
Square Footage 1,290 sqft
Price per Sqft $203
Subdivision West Shadow Lawn
MLS Listing ID U8071475
Sold Date 02/28/20
Bedrooms 2
Full Baths 1
Construction Status Inspections
HOA Y/N No
Year Built 1960
Annual Tax Amount $163
Lot Size 4,791 Sqft
Acres 0.11
Lot Dimensions 50x100
Property Description
NEW Gulfport Stunner! This beautifully updated 2 bedrooms + 1 bathroom + 1 car garage, home is the perfect combination of custom charm and modern. Located just a block from the marina and a quick ride to Gulfport Beach, it’s sure to check everything off your list. It all starts with the curb appeal; the exterior includes fresh paint, landscaping and the ease of a wrap-around driveway. As you enter the home, the open concept is one of the first features you’ll notice, with sightlines from the living room into the spacious kitchen and dining area. The brand new soft-close shaker style cabinets, quartz countertops, white subway backsplash, and stainless steel appliances, will undoubtedly make the kitchen the hub of the home. The new luxury vinyl plank flooring flows throughout the main areas, and each of the bedrooms has brand new carpeting and the updated bathroom includes all new tile. You’ll also find TWO bonus rooms located at the back of the home with a den and room that will make a perfect home office. Another popular feature is the dedicated laundry room that is inside the home, just off the garage entry. If you’re in the market for an affordable, beautiful home located just minutes from local shops, dining and a very short drive to the incredible beaches of Gulfport, this is the property for you! It will surely go fast, so call to book your showing TODAY!
Location
State FL
County Pinellas
Community West Shadow Lawn
Direction S
Interior
Interior Features Kitchen/Family Room Combo, Open Floorplan
Heating Central
Cooling Central Air
Flooring Carpet, Laminate
Fireplace false
Appliance Dishwasher, Electric Water Heater, Range, Range Hood, Refrigerator
Laundry Inside
Exterior
Exterior Feature Fence
Garage Spaces 1.0
Utilities Available Public
View City
Roof Type Shingle
Attached Garage true
Garage true
Private Pool No
Building
Story 1
Entry Level One
Foundation Slab
Lot Size Range Up to 10,889 Sq. Ft.
Sewer Public Sewer
Water None
Structure Type Block,Concrete
New Construction false
Construction Status Inspections
Others
Senior Community No
Ownership Fee Simple
Acceptable Financing Cash, Conventional, FHA
Listing Terms Cash, Conventional, FHA
Special Listing Condition None
Read Less Info
Want to know what your home might be worth? Contact us for a FREE valuation!

Our team is ready to help you sell your home for the highest possible price ASAP

© 2024 My Florida Regional MLS DBA Stellar MLS. All Rights Reserved.
Bought with HOUSES FOR SALE NETWORK STPETE

"Molly's job is to find and attract mastery-based agents to the office, protect the culture, and make sure everyone is happy! "





