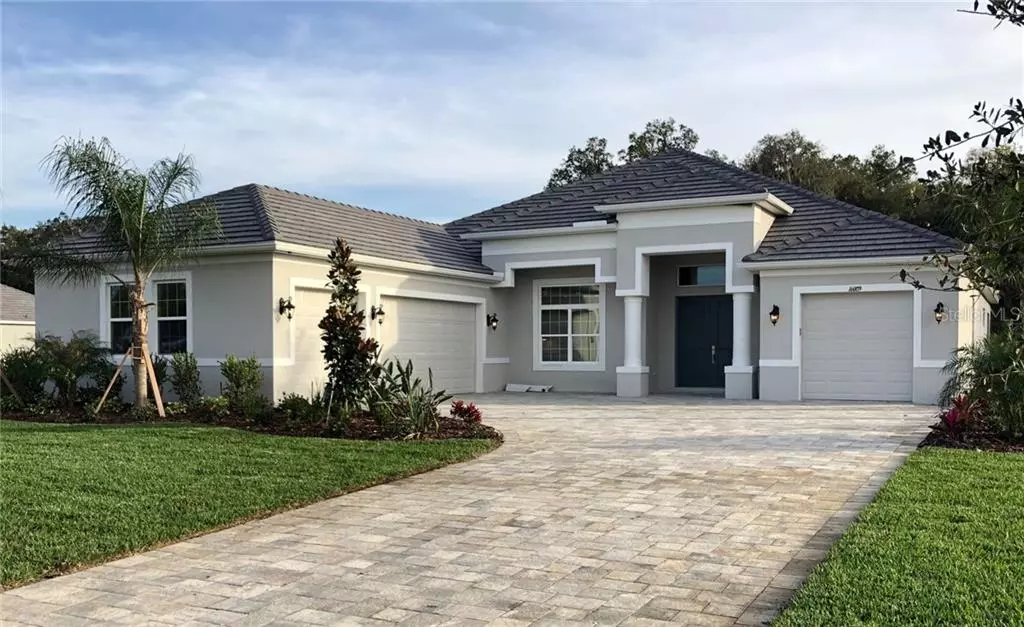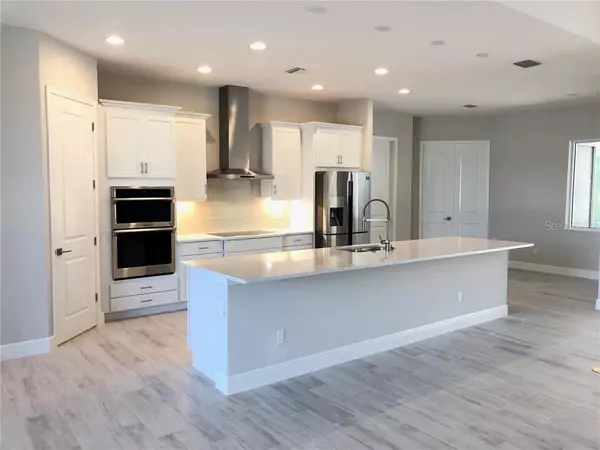$588,990
$588,990
For more information regarding the value of a property, please contact us for a free consultation.
3 Beds
3 Baths
2,818 SqFt
SOLD DATE : 07/20/2020
Key Details
Sold Price $588,990
Property Type Single Family Home
Sub Type Single Family Residence
Listing Status Sold
Purchase Type For Sale
Square Footage 2,818 sqft
Price per Sqft $209
Subdivision The Reserve At Twin Rivers
MLS Listing ID A4459164
Sold Date 07/20/20
Bedrooms 3
Full Baths 3
Construction Status Inspections
HOA Fees $179/qua
HOA Y/N Yes
Year Built 2020
Annual Tax Amount $325
Lot Size 0.410 Acres
Acres 0.41
Property Description
Priced to sell! New Construction and Available to view By Appointment Only! Construction has just been completed on this customized Santa Maria by Medallion Home. The neutral color palette is the perfect backdrop for you to move right in and create your own masterpiece! Wood-look porcelain flooring sets the stage...the lovely gourmet kitchen features an oversized island with breakfast bar, ideal for a buffet, or for serving up great conversations as family and friends enjoy time together! An easy flow from the kitchen to the spacious great room or media room...both open to the lanai and pool area...make this an entertainer's delight, where outdoor living space feels like a continuation of the indoor space. The extended lanai is pre-plumbed and pre-wired for your outdoor kitchen and still plenty of room to lounge by the pool! Do you need more storage space? How about 4 garage spaces...3 courtyard style and 1 separate, great for your workshop or storage for that special project! The Reserve at Twin Rivers is a gated community with oversized homesites, away from the hustle and bustle yet conveniently located for easy access to I-75, shopping, dining, new schools, and all of Lakewood Ranch.
Location
State FL
County Manatee
Community The Reserve At Twin Rivers
Zoning PD-R
Direction E
Rooms
Other Rooms Formal Dining Room Separate, Great Room, Inside Utility, Media Room
Interior
Interior Features Coffered Ceiling(s), Eat-in Kitchen, High Ceilings, In Wall Pest System, Kitchen/Family Room Combo, Open Floorplan, Pest Guard System, Solid Wood Cabinets, Split Bedroom, Stone Counters, Thermostat, Tray Ceiling(s), Vaulted Ceiling(s), Walk-In Closet(s)
Heating Central, Electric, Heat Pump
Cooling Central Air, Humidity Control
Flooring Carpet, Tile
Fireplace false
Appliance Built-In Oven, Convection Oven, Cooktop, Dishwasher, Disposal, Dryer, Electric Water Heater, Microwave, Range Hood, Refrigerator, Washer
Laundry Laundry Room
Exterior
Exterior Feature Hurricane Shutters, Irrigation System, Rain Gutters, Sliding Doors
Parking Features Garage Door Opener, Garage Faces Side, Oversized, Split Garage
Garage Spaces 4.0
Pool Child Safety Fence, Gunite, In Ground, Salt Water, Screen Enclosure
Community Features Deed Restrictions, Gated, Golf Carts OK, Irrigation-Reclaimed Water
Utilities Available BB/HS Internet Available, Cable Connected, Electricity Connected, Public, Underground Utilities
Amenities Available Gated
View Park/Greenbelt, Trees/Woods
Roof Type Tile
Porch Covered, Enclosed, Screened
Attached Garage true
Garage true
Private Pool Yes
Building
Lot Description In County, Level, Oversized Lot, Paved, Private, Unincorporated
Entry Level One
Foundation Slab
Lot Size Range 1/4 Acre to 21779 Sq. Ft.
Builder Name MEDALLION HOME
Sewer Public Sewer
Water Public
Architectural Style Custom, Florida
Structure Type Block,Concrete,Stucco
New Construction true
Construction Status Inspections
Schools
Elementary Schools Williams Elementary
Middle Schools Buffalo Creek Middle
High Schools Parrish Community High
Others
Pets Allowed Yes
HOA Fee Include Cable TV,Common Area Taxes,Escrow Reserves Fund,Internet,Private Road
Senior Community No
Ownership Fee Simple
Monthly Total Fees $179
Acceptable Financing Cash, Conventional, FHA, VA Loan
Membership Fee Required Required
Listing Terms Cash, Conventional, FHA, VA Loan
Special Listing Condition None
Read Less Info
Want to know what your home might be worth? Contact us for a FREE valuation!

Our team is ready to help you sell your home for the highest possible price ASAP

© 2024 My Florida Regional MLS DBA Stellar MLS. All Rights Reserved.
Bought with KELLER WILLIAMS REALTY

"Molly's job is to find and attract mastery-based agents to the office, protect the culture, and make sure everyone is happy! "





