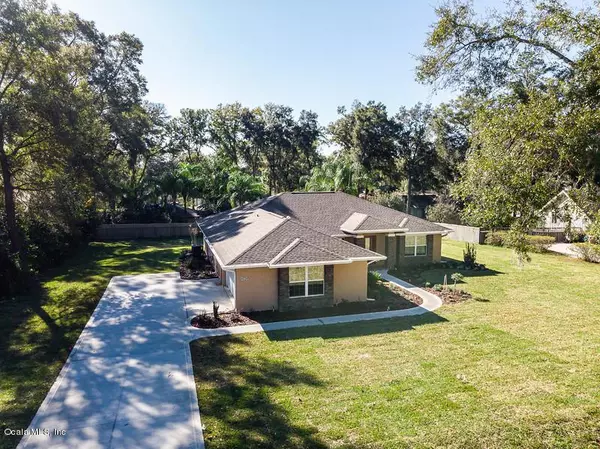$326,900
$326,900
For more information regarding the value of a property, please contact us for a free consultation.
3 Beds
2 Baths
2,001 SqFt
SOLD DATE : 07/15/2020
Key Details
Sold Price $326,900
Property Type Single Family Home
Sub Type Single Family Residence
Listing Status Sold
Purchase Type For Sale
Square Footage 2,001 sqft
Price per Sqft $163
Subdivision Blue Oaks
MLS Listing ID OM566849
Sold Date 07/15/20
Bedrooms 3
Full Baths 2
HOA Y/N No
Year Built 2019
Annual Tax Amount $400
Lot Size 0.460 Acres
Acres 0.46
Lot Dimensions 135.0 ft x 150.0 ft
Property Description
NEW Property READY to MOVE In.Magnificent new custom built home in a desirable SE area.The stunning Blue Oaks Model is nestled on .46 acre w/over 2,800sqft total.One-of-a-kind w/serene & private setting in a relax & quiet Cul-De Sac.The beautiful home glass door entry welcoming you into a light & spacious living room,w/an open concept area.Featuring a stunning master suite w/a spacious walk in closet,french doors adding lots of natural lightning & view to the porch,master bath/spa shower w/a relaxing retreat.Other unique highlights of the home are the 2 guest warm & inviting suites,luxury full BTH w/large fiber glass extra deep bath tub/tiled wall.Huge large den/man cave room that can be used as a 4th suite.Oversize 2 car Gar w/door opener.The kitchen masterfully designed w/granite countertops,wood cabinets,easy close syst,glass doors,SS double sink & Whirlpool appliances,exceptional nook area.Elegant dining room,inside laundry room w/plenty storage/sink.Magnificent porch,relax private patio calling outdoor family gatherings & w/enough space to add a pool.Beautiful landscape design,8 zones Irrigation system,sodded,spotlights & gutters.Uncountable upgrades consisting in High efficiency windows,Vaulted ceilings,Base board 5.25" Baby Howe Casing,Marble window sills,lighting fixtures/Ceiling fans.Tile throughout the house.French doors w/blinds btw glass.Property on demand water heater,wired w/alarm syst & fence.Builders Warranty & more.Don't miss this quality & style at an affordable price.Hablamos Espanol!!!
Location
State FL
County Marion
Community Blue Oaks
Zoning R-1 Single Family Dwellin
Rooms
Other Rooms Bonus Room, Den/Library/Office, Family Room, Inside Utility, Storage Rooms
Interior
Interior Features Ceiling Fans(s), Walk-In Closet(s)
Heating Electric
Cooling Central Air
Flooring Wood
Furnishings Unfurnished
Fireplace false
Appliance Dishwasher, Electric Water Heater, Ice Maker, Microwave, Range, Refrigerator
Laundry Inside, Laundry Closet, Laundry Room, Other
Exterior
Exterior Feature Fence, Irrigation System, Lighting, Other, Rain Gutters, Sidewalk
Parking Features Driveway, Garage Door Opener, Garage Faces Side, Oversized, Workshop in Garage
Garage Spaces 2.0
Fence Other, Wood
Utilities Available Cable Available, Electricity Connected, Phone Available, Sprinkler Meter, Street Lights, Underground Utilities, Water Available, Water Connected
Roof Type Shingle
Porch Front Porch, Patio, Porch
Attached Garage true
Garage true
Private Pool No
Building
Lot Description Oversized Lot, Paved, Private
Story 1
Entry Level One
Foundation Slab
Lot Size Range 1/2 Acre to 1 Acre
Sewer Public Sewer
Water Public
Structure Type Block,Concrete,Stucco
New Construction true
Others
HOA Fee Include None
Senior Community No
Acceptable Financing Cash, Conventional, FHA, USDA Loan, VA Loan
Membership Fee Required None
Listing Terms Cash, Conventional, FHA, USDA Loan, VA Loan
Special Listing Condition None
Read Less Info
Want to know what your home might be worth? Contact us for a FREE valuation!

Our team is ready to help you sell your home for the highest possible price ASAP

© 2024 My Florida Regional MLS DBA Stellar MLS. All Rights Reserved.
Bought with SHOWCASE PROPERTIES OF CENTRAL

"Molly's job is to find and attract mastery-based agents to the office, protect the culture, and make sure everyone is happy! "





