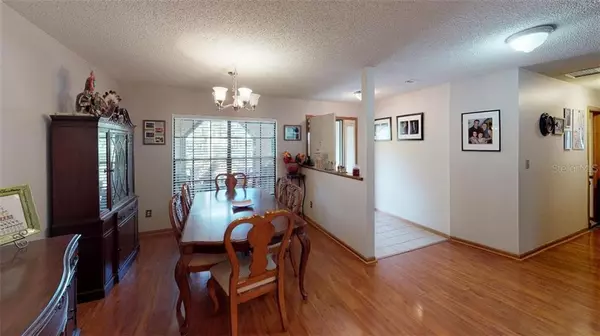$315,000
$315,000
For more information regarding the value of a property, please contact us for a free consultation.
4 Beds
2 Baths
2,254 SqFt
SOLD DATE : 07/23/2020
Key Details
Sold Price $315,000
Property Type Single Family Home
Sub Type Single Family Residence
Listing Status Sold
Purchase Type For Sale
Square Footage 2,254 sqft
Price per Sqft $139
Subdivision Wekiwa Glen Rep
MLS Listing ID O5841850
Sold Date 07/23/20
Bedrooms 4
Full Baths 2
HOA Fees $41/ann
HOA Y/N Yes
Year Built 1986
Annual Tax Amount $4,519
Lot Size 0.400 Acres
Acres 0.4
Property Description
If You Have Been Waiting For A Price Reduction On This Home-The Wait Is Over! CLICK TOUR ICON AT THE TOP LEFT FOR A COMPLETE 3D VIEW OF THE PROPERTY or follow this link:https://my.matterport.com/show/?m=xj7HzY7KUkE&mls=1. THE LATEST PRICE REDUCTION MAKES THIS HOME THE BEST COMPARABLE VALUE CURRENTLY ON THE MARKET! Four Bedrooms, two Bathrooms Pool Home on Corner Lot in Wekiva Glen! Adorable gated community with developed foliage, backing up to Wekiva Reserve. The community includes a playground, BBQ, tennis, basketball, and pickle (miniature tennis) courts. Lifestyle friendly floor plan with two bedrooms and a bathroom on each wing, a large family room with wood-burning fireplace, a separate living room, and formal dining room. Includes a home water filtration system. The over-sized porch can be accessed via the master bedroom, living room, family room, guest bath, and the pass-through kitchen window. Perfect home for a large family or entertaining large gatherings. New hypoallergenic, non-staining carpet and new stainless steel appliances have been installed. Contact your Realtor to schedule a showing today! Motivated Seller as seen by the PRICE REDUCTION!
Location
State FL
County Orange
Community Wekiwa Glen Rep
Zoning R-1A
Interior
Interior Features Cathedral Ceiling(s), Ceiling Fans(s), High Ceilings, Open Floorplan, Split Bedroom, Vaulted Ceiling(s), Walk-In Closet(s)
Heating Central, Electric
Cooling Central Air
Flooring Carpet, Ceramic Tile
Fireplaces Type Family Room, Wood Burning
Fireplace true
Appliance Dishwasher, Range, Refrigerator
Exterior
Exterior Feature Fence
Garage Spaces 2.0
Pool In Ground
Utilities Available Cable Available
Water Access 1
Water Access Desc Lake
Roof Type Shingle
Attached Garage true
Garage true
Private Pool Yes
Building
Story 1
Entry Level One
Foundation Slab
Lot Size Range 1/4 Acre to 21779 Sq. Ft.
Sewer Private Sewer
Water Private
Structure Type Block,Stucco
New Construction false
Schools
Elementary Schools Rock Springs Elem
Middle Schools Apopka Middle
High Schools Apopka High
Others
Pets Allowed Yes
Senior Community No
Ownership Fee Simple
Monthly Total Fees $41
Acceptable Financing Cash, Conventional, FHA, VA Loan
Membership Fee Required Required
Listing Terms Cash, Conventional, FHA, VA Loan
Special Listing Condition None
Read Less Info
Want to know what your home might be worth? Contact us for a FREE valuation!

Our team is ready to help you sell your home for the highest possible price ASAP

© 2024 My Florida Regional MLS DBA Stellar MLS. All Rights Reserved.
Bought with THE REALTY FACTOR INC

"Molly's job is to find and attract mastery-based agents to the office, protect the culture, and make sure everyone is happy! "





