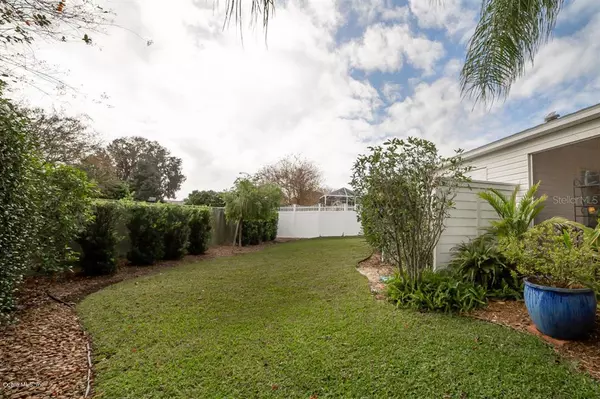$299,500
$299,000
0.2%For more information regarding the value of a property, please contact us for a free consultation.
3 Beds
2 Baths
1,593 SqFt
SOLD DATE : 02/28/2020
Key Details
Sold Price $299,500
Property Type Single Family Home
Sub Type Single Family Residence
Listing Status Sold
Purchase Type For Sale
Square Footage 1,593 sqft
Price per Sqft $188
Subdivision The Villages-Marion Cty
MLS Listing ID OM568056
Sold Date 02/28/20
Bedrooms 3
Full Baths 2
HOA Y/N No
Year Built 2003
Annual Tax Amount $3,486
Lot Size 6,969 Sqft
Acres 0.16
Lot Dimensions 65.0 ft x 105.0 ft
Property Description
WOW...This must see Courtyard Villa is situated on a large CORNER lot in the quiet Village of Calumet with the BOND PAID. Not only does this BEAUTIFUL LANDSCAPED 3/2, 1,593 sq. ft. ANNA MARIE VILLA include your PRIVATE gas heated 12'x20' SALT WATER POOL, but also an amazing private back yard! To enhance this delightful home, a NEW ROOF was installed in December 2019, Wilsonart Custom laminate Counter tops in the kitchen were installed November of 2019 and the Refrigerator was installed in August of 2018. Upon entering the living/dining room area you cant help but notice the gorgeous ENGINEERED FLOORING installed Dec. 2014 along with high end carpet in the the Master and 2nd bedroom. Gas connection available for kitchen stove.
Location
State FL
County Marion
Community The Villages-Marion Cty
Zoning PUD Planned Unit Developm
Interior
Interior Features Eat-in Kitchen, Split Bedroom
Heating Natural Gas
Cooling Central Air
Flooring Carpet, Tile, Wood
Furnishings Unfurnished
Fireplace false
Appliance Dishwasher, Disposal, Electric Water Heater, Microwave, Range, Refrigerator
Exterior
Exterior Feature Rain Gutters
Garage Spaces 1.0
Pool Gunite, Heated, In Ground
Community Features Deed Restrictions
Utilities Available Electricity Connected
Roof Type Shingle
Porch Covered, Patio, Screened
Attached Garage true
Garage true
Private Pool Yes
Building
Lot Description Cleared, Corner Lot, Paved
Story 1
Entry Level One
Lot Size Range Up to 10,889 Sq. Ft.
Sewer Public Sewer
Water Public
Structure Type Frame,Stucco
New Construction false
Others
HOA Fee Include None
Senior Community Yes
Acceptable Financing Cash, Conventional, FHA, VA Loan
Listing Terms Cash, Conventional, FHA, VA Loan
Special Listing Condition None
Read Less Info
Want to know what your home might be worth? Contact us for a FREE valuation!

Our team is ready to help you sell your home for the highest possible price ASAP

© 2024 My Florida Regional MLS DBA Stellar MLS. All Rights Reserved.
Bought with RE/MAX FREEDOM

"Molly's job is to find and attract mastery-based agents to the office, protect the culture, and make sure everyone is happy! "





