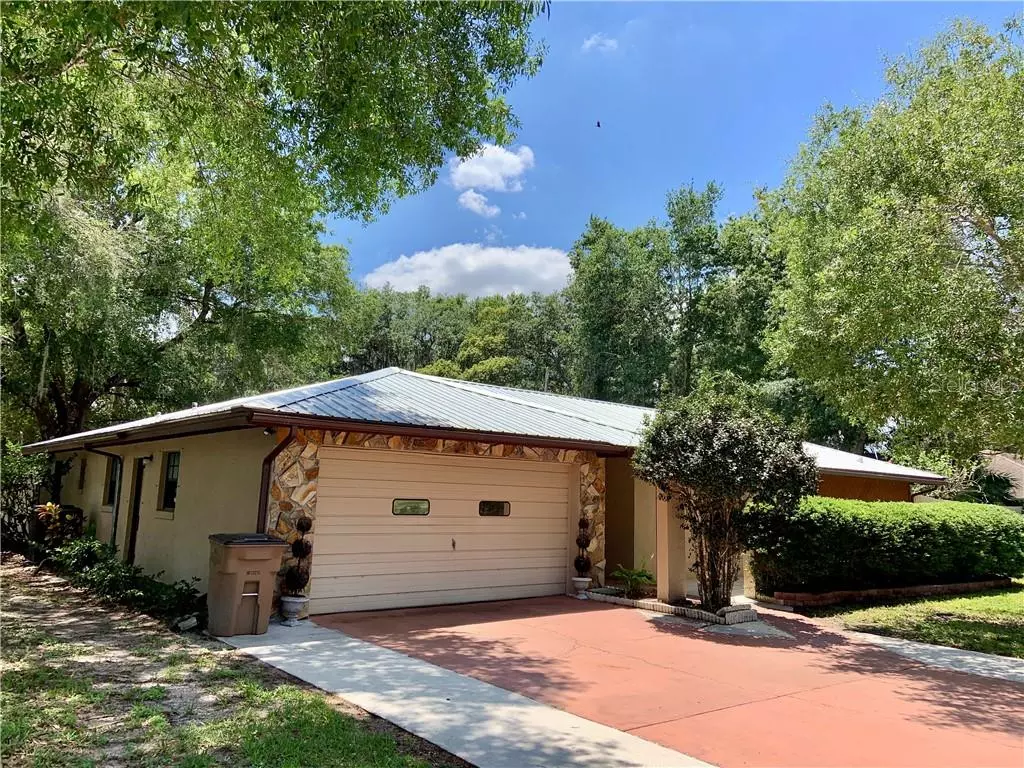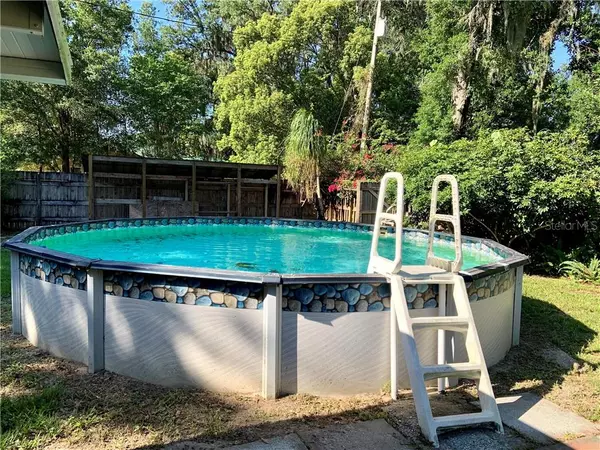$195,000
$199,000
2.0%For more information regarding the value of a property, please contact us for a free consultation.
3 Beds
2 Baths
2,083 SqFt
SOLD DATE : 07/08/2020
Key Details
Sold Price $195,000
Property Type Single Family Home
Sub Type Single Family Residence
Listing Status Sold
Purchase Type For Sale
Square Footage 2,083 sqft
Price per Sqft $93
Subdivision Davis & Roberts Oak Forest
MLS Listing ID L4914019
Sold Date 07/08/20
Bedrooms 3
Full Baths 2
Construction Status Appraisal,Financing,Inspections
HOA Y/N No
Year Built 1980
Annual Tax Amount $1,747
Lot Size 0.340 Acres
Acres 0.34
Property Description
NEW PRICE! Check out this lovely CB home with lots to offer, including new roof, plumbing, water heater and A/C unit! Look at the layout of the split floor plan. Sit out on the front lanai and relax or barbecue out back under the covered porch or the open concrete patio, or if it's raining, just watch the game in the 14x23 Florida room. The back yard is fenced with a 6 foot privacy fence to give you, your little ones or your animals a safe area to enjoy anytime. There is yard irrigation, an above ground pool and a 6x20 covered storage area in the rear. Located within 500 feet to schools and close to downtown Wauchula, as well as the football stadium.
Location
State FL
County Hardee
Community Davis & Roberts Oak Forest
Zoning R-1A
Rooms
Other Rooms Florida Room, Inside Utility
Interior
Interior Features Ceiling Fans(s), Split Bedroom, Walk-In Closet(s)
Heating Central, Electric
Cooling Central Air
Flooring Carpet, Ceramic Tile, Vinyl, Wood
Fireplaces Type Living Room
Furnishings Unfurnished
Fireplace true
Appliance Dishwasher, Dryer, Electric Water Heater, Microwave, Range, Refrigerator, Washer
Laundry Inside, Laundry Room
Exterior
Exterior Feature Fence
Parking Features Driveway, Garage Door Opener, Oversized
Garage Spaces 2.0
Fence Wood
Pool Above Ground
Utilities Available Electricity Connected
Roof Type Metal
Porch Covered, Front Porch, Rear Porch
Attached Garage true
Garage true
Private Pool Yes
Building
Lot Description Corner Lot, City Limits, Level, Paved
Entry Level One
Foundation Slab
Lot Size Range 1/4 Acre to 21779 Sq. Ft.
Sewer Public Sewer
Water Public
Architectural Style Ranch
Structure Type Block,Stucco
New Construction false
Construction Status Appraisal,Financing,Inspections
Others
Senior Community No
Ownership Fee Simple
Acceptable Financing Cash, Conventional
Listing Terms Cash, Conventional
Special Listing Condition None
Read Less Info
Want to know what your home might be worth? Contact us for a FREE valuation!

Our team is ready to help you sell your home for the highest possible price ASAP

© 2024 My Florida Regional MLS DBA Stellar MLS. All Rights Reserved.
Bought with MILLSHIRE REALTY

"Molly's job is to find and attract mastery-based agents to the office, protect the culture, and make sure everyone is happy! "





