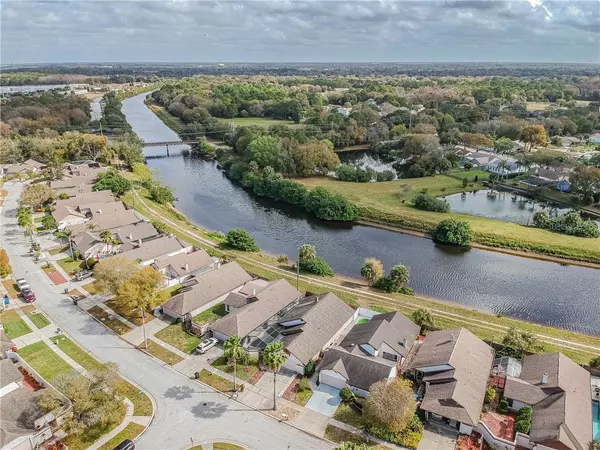$259,000
$259,000
For more information regarding the value of a property, please contact us for a free consultation.
2 Beds
2 Baths
1,485 SqFt
SOLD DATE : 05/11/2020
Key Details
Sold Price $259,000
Property Type Single Family Home
Sub Type Single Family Residence
Listing Status Sold
Purchase Type For Sale
Square Footage 1,485 sqft
Price per Sqft $174
Subdivision Bayport West Ph I
MLS Listing ID T3220913
Sold Date 05/11/20
Bedrooms 2
Full Baths 2
Construction Status Financing
HOA Fees $24/ann
HOA Y/N Yes
Year Built 1984
Annual Tax Amount $1,856
Lot Size 4,791 Sqft
Acres 0.11
Lot Dimensions 48x100
Property Description
Price reduction! Canal view and private pool! Enter through iron gate leading to private screened courtyard with waterfall lagoon pool/spa and fenced backyard. Cook's kitchen (8/2019) has new cabinets and back splash, new recessed lighting, new kitchen sink and newer stainless steel appliances. Spacious split floor plan and cathedral ceilings. Dining area with new large picturesque window overlooking the lanai and pool area. Newer double pane windows throughout. Family room with cozy wood-burning fireplace and sliding door to pool/spa/lanai area, perfect for entertaining. Luxurious master suite with newer wood floor, new counter tops, double sinks, linen closet and 2 walk-in closets. 2nd bedroom has new carpet and bath with double sinks, linen closet and walk-in closet. Fresh paint inside and out, yard with new fence. Roof (2014) with new rubber sealant and upgraded shingles. House is stucco, no siding. Great location with short drive to airport, beaches, schools, shopping and restaurants. 2 car garage.
Location
State FL
County Hillsborough
Community Bayport West Ph I
Zoning PD
Rooms
Other Rooms Breakfast Room Separate, Inside Utility
Interior
Interior Features Cathedral Ceiling(s), High Ceilings, Open Floorplan, Skylight(s), Split Bedroom, Vaulted Ceiling(s)
Heating Central
Cooling Central Air
Flooring Wood
Fireplaces Type Wood Burning
Fireplace true
Appliance Dishwasher, Disposal, Dryer, Microwave, Refrigerator, Washer
Laundry Laundry Closet
Exterior
Exterior Feature Fence
Garage Spaces 2.0
Pool Gunite, Screen Enclosure
Community Features Deed Restrictions
Utilities Available Cable Available
Waterfront Description Canal - Brackish
View Y/N 1
Water Access 1
Water Access Desc Canal - Brackish
Roof Type Shingle
Attached Garage true
Garage true
Private Pool Yes
Building
Story 1
Entry Level One
Foundation Slab
Lot Size Range Up to 10,889 Sq. Ft.
Sewer Public Sewer
Water Public
Structure Type Stucco
New Construction false
Construction Status Financing
Schools
Elementary Schools Lowry-Hb
Middle Schools Farnell-Hb
High Schools Alonso-Hb
Others
Pets Allowed Yes
HOA Fee Include Management,Other
Senior Community No
Ownership Fee Simple
Monthly Total Fees $24
Acceptable Financing Cash, Conventional, FHA, VA Loan
Membership Fee Required Required
Listing Terms Cash, Conventional, FHA, VA Loan
Special Listing Condition None
Read Less Info
Want to know what your home might be worth? Contact us for a FREE valuation!

Our team is ready to help you sell your home for the highest possible price ASAP

© 2024 My Florida Regional MLS DBA Stellar MLS. All Rights Reserved.
Bought with KELLER WILLIAMS REALTY SOUTH TAMPA

"Molly's job is to find and attract mastery-based agents to the office, protect the culture, and make sure everyone is happy! "





