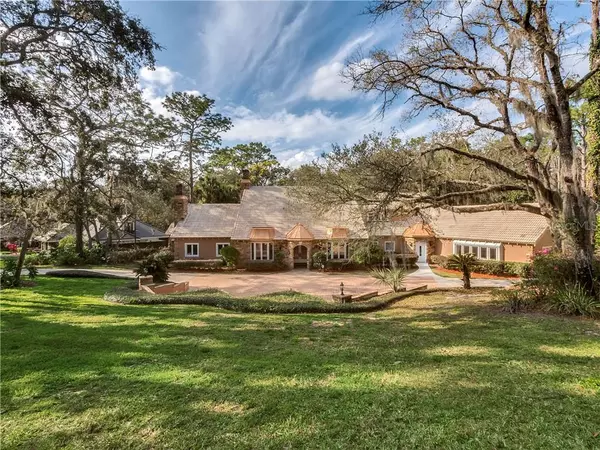$760,000
$799,999
5.0%For more information regarding the value of a property, please contact us for a free consultation.
6 Beds
6 Baths
6,550 SqFt
SOLD DATE : 07/07/2020
Key Details
Sold Price $760,000
Property Type Single Family Home
Sub Type Single Family Residence
Listing Status Sold
Purchase Type For Sale
Square Footage 6,550 sqft
Price per Sqft $116
Subdivision Sweetwater Club Unit 2
MLS Listing ID S5030533
Sold Date 07/07/20
Bedrooms 6
Full Baths 4
Half Baths 2
Construction Status Financing,Inspections
HOA Fees $249/qua
HOA Y/N Yes
Year Built 1981
Annual Tax Amount $8,100
Lot Size 1.330 Acres
Acres 1.33
Property Description
Luxurious 6 Bedroom 4.2 Bath Pool home on 1.3 acres minutes to Wakavia Springs State Park. This grand community is man gated, located in Longwood, Florida. Enjoy the privacy with this stately 6550 heated sqft home, like its circular driveway with an extended four-car garage and plenty of extra parking. This home is ready to move in and boasts some fantastic amenities like a 12' deep pool with full outdoor kitchen, mature oaks and tall pines trees with fruit trees. Take a walk inside, and you will find this home is ready to entertain you and your guests. Featuring extensive remodeling and upgrades like a brand new kitchen with new appliances, new modern bathrooms, and more storage room plus much more. Warm yourself on cold nights of Central Florida by the fire or private fireplace in the first-floor master bedroom; there are four rooms on the first floor and two upstairs. Did you see the huge Florida room with grill, wine chiller, and more? Move upstairs to the private loft or study. Plenty of charm has been added to this home, come and see for yourself. Make an appointment today to see this home, and don't forget to click on the video link to see the walking video tour before you go! Priced well below appraised value! It comes with a termite bond and home warranty! This can be yours!!
Location
State FL
County Seminole
Community Sweetwater Club Unit 2
Zoning R-1AAA
Rooms
Other Rooms Attic, Florida Room, Formal Living Room Separate, Inside Utility, Loft, Storage Rooms
Interior
Interior Features Ceiling Fans(s), High Ceilings, Living Room/Dining Room Combo, Solid Wood Cabinets, Split Bedroom, Stone Counters, Thermostat, Tray Ceiling(s), Vaulted Ceiling(s), Walk-In Closet(s)
Heating Central, Electric
Cooling Central Air
Flooring Brick, Carpet, Ceramic Tile, Wood
Fireplaces Type Living Room, Wood Burning
Furnishings Unfurnished
Fireplace true
Appliance Built-In Oven, Convection Oven, Cooktop, Dishwasher, Disposal, Electric Water Heater, Gas Water Heater, Ice Maker, Indoor Grill, Microwave, Range, Range Hood, Refrigerator, Wine Refrigerator
Laundry Inside, Laundry Room
Exterior
Exterior Feature French Doors, Irrigation System, Outdoor Kitchen
Parking Features Circular Driveway, Guest, Oversized, Workshop in Garage
Garage Spaces 4.0
Pool Gunite, In Ground
Community Features Deed Restrictions, Gated, Tennis Courts
Utilities Available Cable Connected, Electricity Connected, Sewer Connected
Amenities Available Gated, Tennis Court(s), Vehicle Restrictions
View Trees/Woods
Roof Type Shingle,Tile
Porch Enclosed, Rear Porch
Attached Garage true
Garage true
Private Pool Yes
Building
Lot Description Paved
Story 2
Entry Level Two
Foundation Slab
Lot Size Range One + to Two Acres
Sewer Septic Tank
Water Public
Architectural Style French Provincial
Structure Type Block,Brick,Stucco
New Construction false
Construction Status Financing,Inspections
Schools
Elementary Schools Sabal Point Elementary
Middle Schools Rock Lake Middle
High Schools Lake Brantley High
Others
Pets Allowed Yes
HOA Fee Include 24-Hour Guard,Private Road,Security
Senior Community No
Ownership Fee Simple
Monthly Total Fees $249
Acceptable Financing Cash, Conventional, VA Loan
Membership Fee Required Required
Listing Terms Cash, Conventional, VA Loan
Special Listing Condition None
Read Less Info
Want to know what your home might be worth? Contact us for a FREE valuation!

Our team is ready to help you sell your home for the highest possible price ASAP

© 2024 My Florida Regional MLS DBA Stellar MLS. All Rights Reserved.
Bought with DOVER INTERNATIONAL CO., INC.

"Molly's job is to find and attract mastery-based agents to the office, protect the culture, and make sure everyone is happy! "





