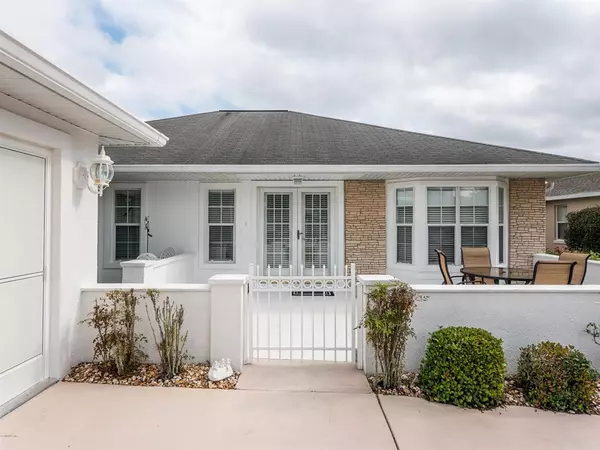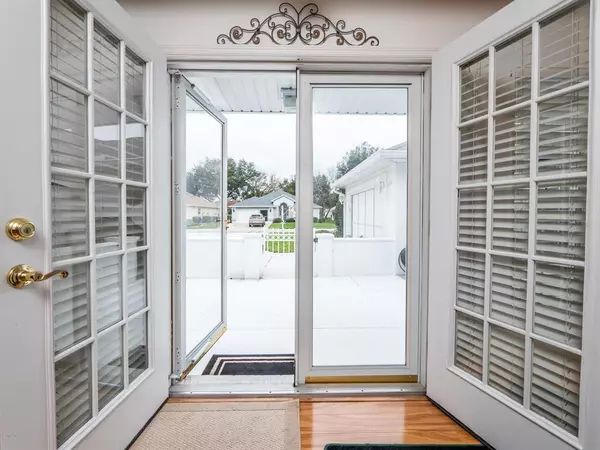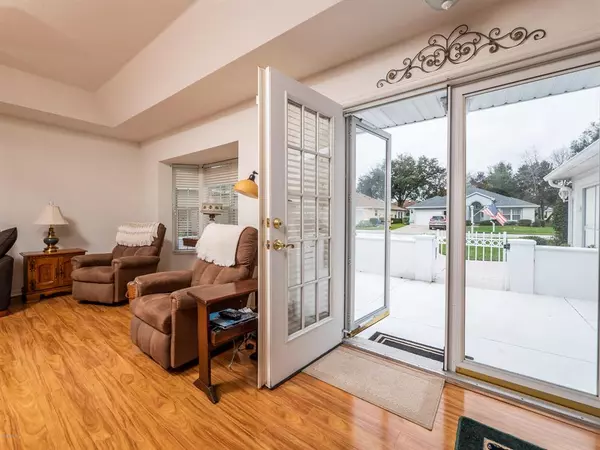$156,000
$156,000
For more information regarding the value of a property, please contact us for a free consultation.
2 Beds
2 Baths
1,412 SqFt
SOLD DATE : 02/27/2020
Key Details
Sold Price $156,000
Property Type Single Family Home
Listing Status Sold
Purchase Type For Sale
Square Footage 1,412 sqft
Price per Sqft $110
Subdivision Oak Run
MLS Listing ID OM568210
Sold Date 02/27/20
Bedrooms 2
Full Baths 2
HOA Fees $257/mo
HOA Y/N Yes
Year Built 1997
Annual Tax Amount $1,294
Lot Size 9,147 Sqft
Acres 0.21
Lot Dimensions 69.0 ft x 104.0 ft
Property Description
THIS PRISTINE, EXPANDED COVENTRY IS MOVE IN READY! AS YOU ENTER THE DOUBLE GLASS DOORS YOU ARE GREETED WITH WARM WOOD PLANK FLOORS, SPACIOUS LIVING ROOM WITH TRAY CEILING. KITCHEN BOASTS GRANITE COUNTERTOPS, GLASS BLOCKS BRINGS IN NATURAL LIGHT, COZY EAT IN AREA OFF KITCHEN, LARGE PANTRY, SLIDER FROM KITCHEN LEADS TO COURTYARD-GREAT FOR BBQ'S AND ENTERTAINING. SPACIOUS BEDROOMS HAVE BEEN EXTENDED 2', GUEST BEDROOM BONUS WITH POCKET DOOR LEADS TO EN/SUITE BATHROOM. BOTH BATHS HAVE ELEVATED TOILETS & TILED FLOORS. SPACIOUS MASTER BEDROOM HAS EXTRA LARGE WALK IN CLOSET, PLANTATION SHUTTERS, DOOR FROM MASTER LEADS TO FLORIDA ROOM UNDER HEAT AND AIR. NEW GARAGE SCREEN DOOR.HOME IS ON MAINTAINED HOMESITE WHICH INCLUDES LAWNCARE & WATERING OF LAWN. AC 2010, NEW ROOF BEING INSTALLED JAN 2020.
Location
State FL
County Marion
Community Oak Run
Zoning PUD Planned Unit Developm
Rooms
Other Rooms Formal Dining Room Separate
Interior
Interior Features Ceiling Fans(s), Eat-in Kitchen, Solid Surface Counters, Stone Counters, Walk-In Closet(s), Water Softener, Window Treatments
Heating Electric, Heat Pump
Cooling Central Air
Flooring Laminate, Tile
Furnishings Unfurnished
Fireplace false
Appliance Dishwasher, Dryer, Microwave, Range, Refrigerator, Washer
Exterior
Exterior Feature Irrigation System
Community Features Deed Restrictions, Gated, Golf, Pool
Utilities Available Cable Available, Electricity Connected
Roof Type Shingle
Porch Patio
Garage false
Private Pool No
Building
Lot Description Cleared, On Golf Course, Paved, Private
Story 1
Entry Level One
Lot Size Range Up to 10,889 Sq. Ft.
Sewer Public Sewer
Water Public
Structure Type Block,Concrete,Stucco
New Construction false
Others
HOA Fee Include Cable TV,Maintenance Grounds
Senior Community Yes
Acceptable Financing Cash, Conventional, VA Loan
Membership Fee Required Required
Listing Terms Cash, Conventional, VA Loan
Special Listing Condition None
Read Less Info
Want to know what your home might be worth? Contact us for a FREE valuation!

Our team is ready to help you sell your home for the highest possible price ASAP

© 2024 My Florida Regional MLS DBA Stellar MLS. All Rights Reserved.
Bought with RAINBOW SPRINGS REALTY GROUP, INC

"Molly's job is to find and attract mastery-based agents to the office, protect the culture, and make sure everyone is happy! "





