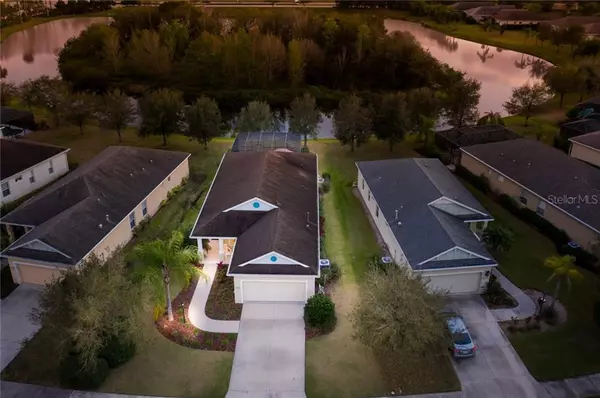$321,000
$315,000
1.9%For more information regarding the value of a property, please contact us for a free consultation.
3 Beds
2 Baths
1,515 SqFt
SOLD DATE : 06/01/2020
Key Details
Sold Price $321,000
Property Type Single Family Home
Sub Type Single Family Residence
Listing Status Sold
Purchase Type For Sale
Square Footage 1,515 sqft
Price per Sqft $211
Subdivision Central Park Subphase A-1A
MLS Listing ID A4459578
Sold Date 06/01/20
Bedrooms 3
Full Baths 2
HOA Fees $129/mo
HOA Y/N Yes
Year Built 2011
Annual Tax Amount $2,319
Lot Size 7,405 Sqft
Acres 0.17
Property Description
VIRTUAL WALKTHROUGH: https://player.vimeo.com/video/405829840 Come and see this pristine 3 Bed | 2 Bath | Pool & Private Water View home!!! Sit on your lanai to watch the sunsets, with no one across from you! Only water and green wetlands! Super private and peaceful. Home feels brand new. ***UPGRADES INCLUDE: Quartz Countertops, Wood Shaker Cabinetry, 2' Garage Extension & Overhead Storage, Custom Closets, Full Rain Gutters, Range Vents to Exterior. ***HOA COVERS: 2 Dog Parks, Splash Pad, Playground, Concession Stand & Outdoor Pavilion, Tennis Courts, Sports Fields, Social Events & Clubs, Common Grounds Maintenance, Gated Community, & Manager. ***LOCATION: Centrally located. Just outside the gates are A+ schools, Gullett Elementary, Lakewood Ranch High School, and Mona Jain Middle School, LECOM, & Manatee Tech East Campus. Minutes to shopping, restaurants, gyms, salons, bars, etc. Minutes to downtown, Sarasota International Airport, the top rated beaches in the country, UTC Shopping.
Location
State FL
County Manatee
Community Central Park Subphase A-1A
Zoning PDMU
Rooms
Other Rooms Formal Dining Room Separate, Great Room
Interior
Interior Features Ceiling Fans(s), Eat-in Kitchen, Open Floorplan, Solid Surface Counters, Solid Wood Cabinets, Stone Counters, Tray Ceiling(s), Walk-In Closet(s)
Heating Central, Electric, Heat Pump
Cooling Central Air
Flooring Tile
Fireplace false
Appliance Dishwasher, Disposal, Dryer, Exhaust Fan, Gas Water Heater, Microwave, Range, Refrigerator, Washer
Laundry Laundry Room
Exterior
Exterior Feature Hurricane Shutters, Irrigation System, Lighting, Rain Gutters, Sidewalk, Sliding Doors
Parking Features Driveway, Garage Door Opener
Garage Spaces 2.0
Pool Child Safety Fence, Gunite, In Ground, Salt Water, Screen Enclosure
Community Features Deed Restrictions, Gated, Golf Carts OK, Irrigation-Reclaimed Water, Park, Playground, Sidewalks, Tennis Courts
Utilities Available BB/HS Internet Available, Cable Connected, Electricity Connected, Natural Gas Available, Natural Gas Connected, Phone Available, Public, Sewer Connected, Sprinkler Recycled, Underground Utilities, Water Available
Amenities Available Gated, Park, Playground, Recreation Facilities, Tennis Court(s)
Waterfront Description Pond
View Y/N 1
View Trees/Woods, Water
Roof Type Shingle
Porch Covered, Front Porch, Patio, Screened
Attached Garage true
Garage true
Private Pool Yes
Building
Lot Description Sidewalk, Paved
Story 1
Entry Level One
Foundation Slab
Lot Size Range Up to 10,889 Sq. Ft.
Sewer Public Sewer
Water Public
Architectural Style Traditional
Structure Type Concrete,Stucco
New Construction false
Schools
Elementary Schools Gullett Elementary
Middle Schools Dr Mona Jain Middle
High Schools Lakewood Ranch High
Others
Pets Allowed Yes
HOA Fee Include Common Area Taxes,Escrow Reserves Fund,Maintenance Grounds,Management
Senior Community No
Ownership Fee Simple
Monthly Total Fees $129
Acceptable Financing Cash, Conventional, FHA, USDA Loan, VA Loan
Membership Fee Required Required
Listing Terms Cash, Conventional, FHA, USDA Loan, VA Loan
Special Listing Condition None
Read Less Info
Want to know what your home might be worth? Contact us for a FREE valuation!

Our team is ready to help you sell your home for the highest possible price ASAP

© 2024 My Florida Regional MLS DBA Stellar MLS. All Rights Reserved.
Bought with FUTURE HOME REALTY

"Molly's job is to find and attract mastery-based agents to the office, protect the culture, and make sure everyone is happy! "





