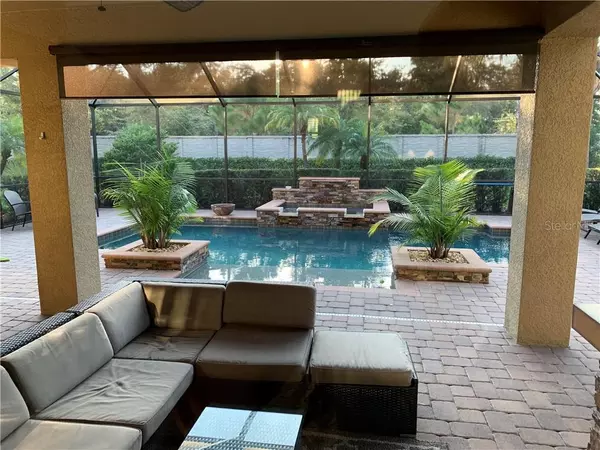$835,000
$849,900
1.8%For more information regarding the value of a property, please contact us for a free consultation.
5 Beds
5 Baths
4,329 SqFt
SOLD DATE : 07/31/2020
Key Details
Sold Price $835,000
Property Type Single Family Home
Sub Type Single Family Residence
Listing Status Sold
Purchase Type For Sale
Square Footage 4,329 sqft
Price per Sqft $192
Subdivision Arbor Chase
MLS Listing ID T3227019
Sold Date 07/31/20
Bedrooms 5
Full Baths 4
Half Baths 1
HOA Fees $250/qua
HOA Y/N Yes
Year Built 2015
Annual Tax Amount $11,078
Lot Size 0.260 Acres
Acres 0.26
Lot Dimensions 80x139
Property Description
Beautiful Arbor Chase Former Model Home (Hemingway by Taylor Morrison) perfectly located in a gated community that's close to everything the greater Tampa Bay area has to offer. This prior model is full of beautiful custom designer upgrades (approx. $350,000 in total) and boasts beautiful landscaping with a custom pool/spa & enclosure. Ideal for entertaining; the layout is perfect with two master bedroom suites, three additional BR’s, game room, movie room, office/den, laundry room, 4.5 baths, dining room, butler's pantry, & an amazing gourmet kitchen (with upgraded appliances) that's open to the family room. This home also boasts a full home water softener/filtration system. The driveway can accommodate 6 cars with space for 3 cars in the double car garage with tandem space on one side. This home is a true gem.
The information provided herein, including but not limited to measurements, square footages, lot sizes, specifications, number of bedrooms, number of full or half bathrooms, calculations and statistics (“Property Information”) is subject to errors, omissions or changes without notice, and Seller and Broker expressly disclaim any warranty or representation regarding the Property Information. You must independently verify the Property Information prior to purchasing the Property.
Location
State FL
County Pinellas
Community Arbor Chase
Interior
Interior Features Cathedral Ceiling(s), Ceiling Fans(s), Crown Molding, Eat-in Kitchen, High Ceilings, Walk-In Closet(s), Window Treatments
Heating Electric
Cooling Central Air
Flooring Carpet, Tile, Wood
Fireplace false
Appliance Dishwasher, Disposal, Dryer, Microwave, Range, Refrigerator, Washer
Laundry Inside
Exterior
Exterior Feature Sidewalk, Sliding Doors
Parking Features Driveway
Garage Spaces 3.0
Pool Child Safety Fence, Heated, In Ground, Screen Enclosure
Community Features Gated
Utilities Available Cable Connected, Electricity Connected, Natural Gas Connected, Sewer Connected, Underground Utilities
Amenities Available Gated
View Pool
Roof Type Shingle
Porch Deck, Screened
Attached Garage true
Garage true
Private Pool Yes
Building
Story 2
Entry Level Two
Foundation Slab
Lot Size Range 1/4 Acre to 21779 Sq. Ft.
Sewer Public Sewer
Water Public
Architectural Style Contemporary, Traditional
Structure Type Block,Stucco
New Construction false
Schools
Elementary Schools Lake St George Elementary-Pn
Middle Schools Palm Harbor Middle-Pn
High Schools Palm Harbor Univ High-Pn
Others
Pets Allowed Breed Restrictions, Number Limit
HOA Fee Include Common Area Taxes,Maintenance Grounds,Private Road
Senior Community No
Ownership Fee Simple
Monthly Total Fees $250
Acceptable Financing Cash, Conventional, FHA
Membership Fee Required Required
Listing Terms Cash, Conventional, FHA
Num of Pet 2
Special Listing Condition None
Read Less Info
Want to know what your home might be worth? Contact us for a FREE valuation!

Our team is ready to help you sell your home for the highest possible price ASAP

© 2024 My Florida Regional MLS DBA Stellar MLS. All Rights Reserved.
Bought with FUTURE HOME REALTY INC

"Molly's job is to find and attract mastery-based agents to the office, protect the culture, and make sure everyone is happy! "





