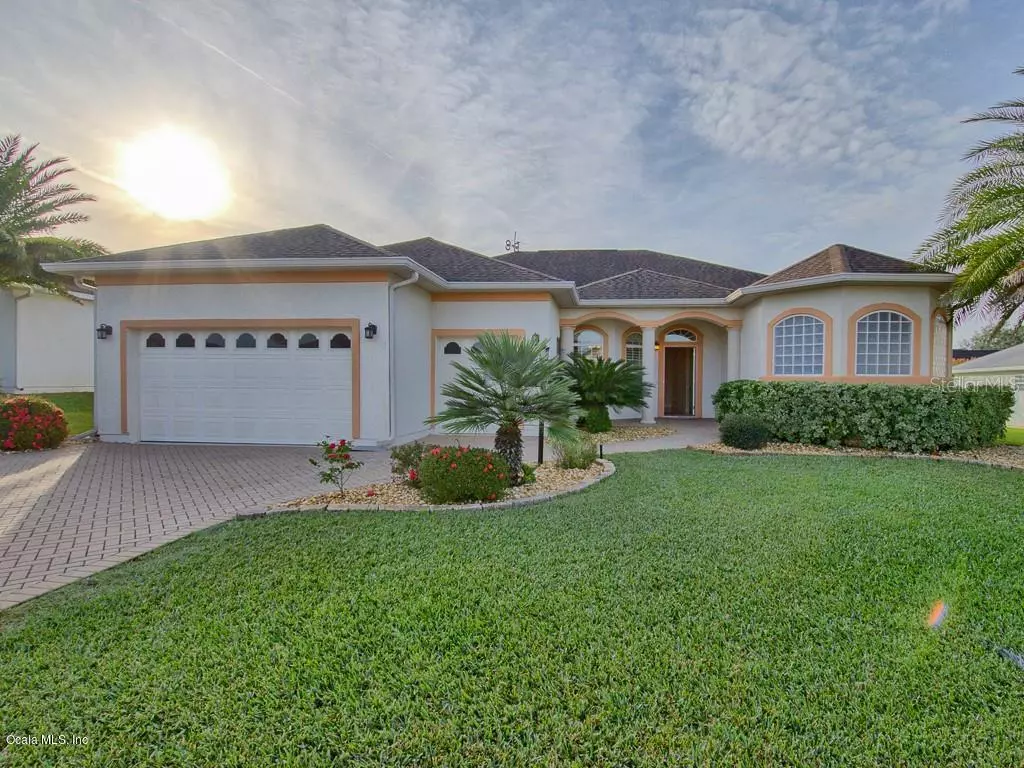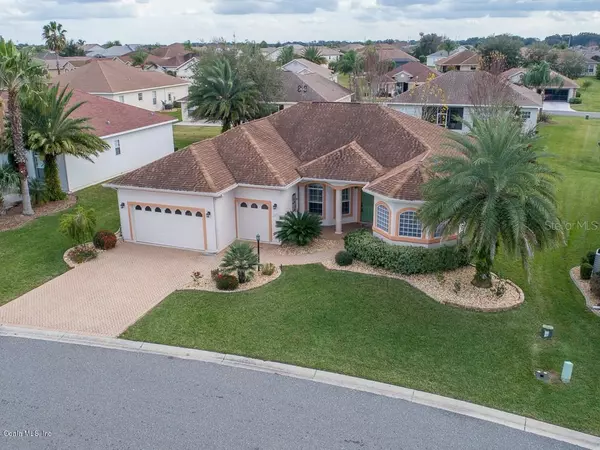$241,000
$249,900
3.6%For more information regarding the value of a property, please contact us for a free consultation.
3 Beds
2 Baths
2,031 SqFt
SOLD DATE : 02/19/2019
Key Details
Sold Price $241,000
Property Type Single Family Home
Sub Type Single Family Residence
Listing Status Sold
Purchase Type For Sale
Square Footage 2,031 sqft
Price per Sqft $118
Subdivision Stonecrest
MLS Listing ID OM548842
Sold Date 02/19/19
Bedrooms 3
Full Baths 2
HOA Fees $111/mo
HOA Y/N Yes
Originating Board Ocala – Marion
Year Built 2006
Annual Tax Amount $3,168
Lot Size 8,712 Sqft
Acres 0.2
Lot Dimensions 81.0 ft x 113.0 ft
Property Description
Stonecrest 55+Gated and Private Road Community.Golf courses and over 70 different clubs to join. 2 miles from The Villages with golf cart access. This lovely Spruce model is gorgeous! Herringbone pavers line the driveway and walkway to the front door. Upon entry you will feel the grandeur. 10 ft. ceilings through out. Beautiful porcelain tile graces the floor thru out. Grand column entry into the large and spacious kitchen with island and breakfast nook area. Large family room. Lovely living room and dining room with tray ceiling. Master suite is separate from the other 2 bedrooms. Master suite has french doors that lead to the enclosed lanai with glass window that are framed with SUV shades. Lovely rose garden enhances the backyard. Gutters and down spouts lead to rain barrel to maintain
Location
State FL
County Marion
Community Stonecrest
Zoning PUD Planned Unit Developm
Interior
Interior Features Ceiling Fans(s), Eat-in Kitchen, Split Bedroom, Stone Counters, Walk-In Closet(s)
Heating Electric, Heat Pump
Cooling Central Air
Flooring Other, Tile
Furnishings Unfurnished
Fireplace false
Appliance Dishwasher, Disposal, Dryer, Electric Water Heater, Microwave, Range, Refrigerator, Washer
Exterior
Exterior Feature Irrigation System, Rain Gutters
Garage Spaces 2.0
Community Features Gated, Pool
Utilities Available Cable Available, Electricity Connected, Street Lights
Roof Type Shingle
Attached Garage true
Garage true
Private Pool No
Building
Lot Description Cleared, In County, Paved
Story 1
Entry Level One
Lot Size Range 0 to less than 1/4
Sewer Public Sewer
Water Public
Structure Type Frame, Stucco
New Construction false
Others
HOA Fee Include Guard - 24 Hour, Maintenance Grounds
Senior Community Yes
Membership Fee Required Required
Special Listing Condition None
Read Less Info
Want to know what your home might be worth? Contact us for a FREE valuation!

Our team is ready to help you sell your home for the highest possible price ASAP

© 2024 My Florida Regional MLS DBA Stellar MLS. All Rights Reserved.
Bought with REMAX/PREMIER REALTY - LADY LAKE

"Molly's job is to find and attract mastery-based agents to the office, protect the culture, and make sure everyone is happy! "





