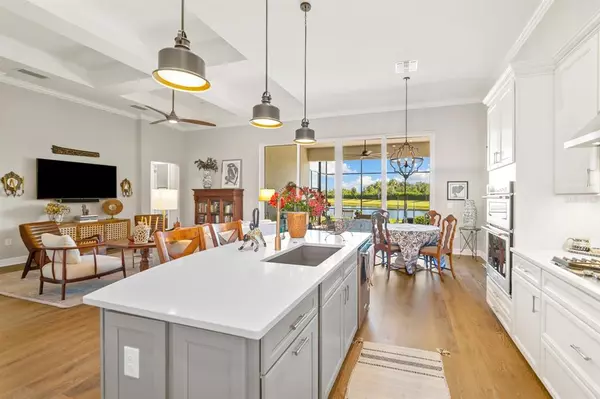$672,000
$669,000
0.4%For more information regarding the value of a property, please contact us for a free consultation.
3 Beds
3 Baths
2,464 SqFt
SOLD DATE : 12/15/2021
Key Details
Sold Price $672,000
Property Type Single Family Home
Sub Type Single Family Residence
Listing Status Sold
Purchase Type For Sale
Square Footage 2,464 sqft
Price per Sqft $272
Subdivision Mallory Park Ph Ii Subph B
MLS Listing ID A4513653
Sold Date 12/15/21
Bedrooms 3
Full Baths 3
Construction Status Financing,Inspections
HOA Fees $316/qua
HOA Y/N Yes
Year Built 2019
Annual Tax Amount $7,368
Lot Size 9,583 Sqft
Acres 0.22
Property Description
Spectacular Home in Mallory Park at Lakewood Ranch. This open floor plan has 3 bedrooms, 3 baths, plus a den and shows like a model. It has 2,464 living space, 3-car garage, an extended lanai overlooking the length of a beautiful lake, and crown molding throughout. The gourmet kitchen includes KitchenAid stainless appliances, upgraded vented hood, decorative cabinet wraparound at island, square edge finish for the upgraded quartz countertops, upgraded kitchen faucet, and kitchen backsplash. Cabinet upgrades includes solid wood cabinets, dovetail drawers, soft close doors and drawers, and decorative end panels. Cabinets are painted maple, have drawer pulls upgraded, and under cabinet lighting. There are High Ceilings throughout and 12' ceilings in the entry, kitchen, dining area, drop zone, main suite and lanai. The sliding glass doors from the Great Room leading out onto the lanai are 10'. Suite II has been enlarged, which could be considered to be a second main bedroom, has an ensuite, and a huge walk-in closet. All interior doors have been upgraded to Cheyenne and are 8' in height. Coffered ceilings have been added in the front entry, master bedroom, living room, and den. Flooring has been upgraded throughout including Engineered wood floors in entrance, LR, kitchen, DR, office/4th bedroom, drop zone, and upgraded carpet in all of the bedrooms. All-house water softener system and water filtration system has been added. Each one of the bathrooms have been designed and upgraded for luxury including comfort height vanities, upgraded cabinets, Quartz Countertops, square under-mount sinks, and upgraded plumbing fixtures. Even the interior walls have been given an upgraded with a Non textured finish and the Garage floor received an upgraded to an epoxy finish with non-slip flakes. In all, there has been over $145,000 in upgrades added to this special home. Moreover, Mallory Park is walking distance to A rate schools and a short drive to colleges, world class shopping, medical, restaurants, and not far from some of the best beaches in the United States.
Location
State FL
County Manatee
Community Mallory Park Ph Ii Subph B
Zoning PD-MU
Rooms
Other Rooms Den/Library/Office, Great Room, Inside Utility
Interior
Interior Features Ceiling Fans(s), High Ceilings, Open Floorplan, Solid Wood Cabinets, Stone Counters, Walk-In Closet(s)
Heating Natural Gas
Cooling Central Air
Flooring Carpet, Tile
Fireplace false
Appliance Dishwasher, Disposal, Dryer, Exhaust Fan, Microwave, Range, Range Hood, Refrigerator, Washer
Laundry Inside, Laundry Room
Exterior
Exterior Feature Irrigation System, Sidewalk, Sliding Doors
Parking Features Driveway, Garage Door Opener
Garage Spaces 3.0
Community Features Deed Restrictions, Gated, Pool, Sidewalks
Utilities Available BB/HS Internet Available, Cable Available, Electricity Available, Natural Gas Available, Public, Sewer Connected, Underground Utilities
Amenities Available Clubhouse, Gated, Pool
View Y/N 1
View Water
Roof Type Tile
Porch Covered, Screened
Attached Garage true
Garage true
Private Pool No
Building
Lot Description In County, Paved
Entry Level One
Foundation Slab
Lot Size Range 0 to less than 1/4
Sewer Public Sewer
Water Public
Architectural Style Contemporary, Florida
Structure Type Block
New Construction false
Construction Status Financing,Inspections
Schools
Elementary Schools Gullett Elementary
Middle Schools Dr Mona Jain Middle
High Schools Lakewood Ranch High
Others
Pets Allowed Breed Restrictions, Yes
HOA Fee Include Common Area Taxes,Pool,Pool,Recreational Facilities
Senior Community No
Pet Size Extra Large (101+ Lbs.)
Ownership Fee Simple
Monthly Total Fees $316
Acceptable Financing Cash, Conventional
Membership Fee Required Required
Listing Terms Cash, Conventional
Num of Pet 3
Special Listing Condition None
Read Less Info
Want to know what your home might be worth? Contact us for a FREE valuation!

Our team is ready to help you sell your home for the highest possible price ASAP

© 2024 My Florida Regional MLS DBA Stellar MLS. All Rights Reserved.
Bought with COLDWELL BANKER REALTY

"Molly's job is to find and attract mastery-based agents to the office, protect the culture, and make sure everyone is happy! "





