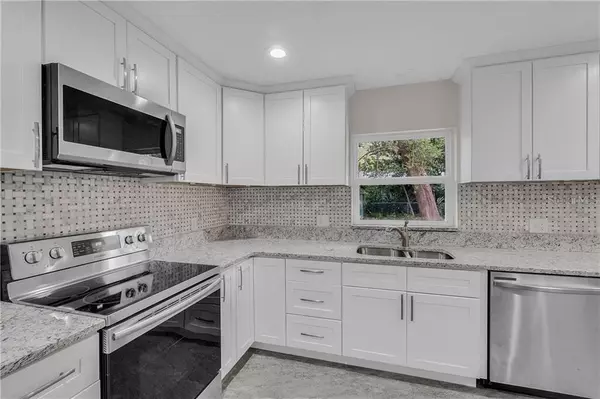$302,000
$309,000
2.3%For more information regarding the value of a property, please contact us for a free consultation.
3 Beds
2 Baths
1,501 SqFt
SOLD DATE : 05/08/2020
Key Details
Sold Price $302,000
Property Type Single Family Home
Sub Type Single Family Residence
Listing Status Sold
Purchase Type For Sale
Square Footage 1,501 sqft
Price per Sqft $201
Subdivision Skycrest
MLS Listing ID O5846504
Sold Date 05/08/20
Bedrooms 3
Full Baths 2
Construction Status Inspections
HOA Fees $10/ann
HOA Y/N Yes
Year Built 1959
Annual Tax Amount $3,811
Lot Size 9,147 Sqft
Acres 0.21
Property Description
BACK ON MARKET DUE TO BUYER FINANCING FALLING THROUGH. Beautifully remodeled ranch style home in the sought after Skycrest community with lake access! Oversized lot with 3 bedrooms, 2 bathrooms and an abundance of room and natural light make this home perfect for anyone. Recently restored original hardwood and vinyl flooring throughout create a low maintenance life style with plenty of charm! The bathrooms are updated with new tile and new vanities and fixtures, the recently updated kitchen features granite countertops, recessed lighting, shaker cabinets and beautiful basket weave marble backsplash! The eating space is located just outside of the kitchen, for ease of functionality. A huge backyard adds to the entertainment factor for this awesome home!! Located near red hot Sodo district and close to Conway this is a highly sought after location. Other features to note are a new hot water heater, brand new windows, fresh paint inside and out, newly seeded lawn, updated electrical and much more!
Location
State FL
County Orange
Community Skycrest
Zoning R-1A
Interior
Interior Features Ceiling Fans(s), Eat-in Kitchen, Solid Surface Counters, Stone Counters, Walk-In Closet(s)
Heating Central, Electric
Cooling Central Air
Flooring Vinyl, Wood
Fireplace false
Appliance Dishwasher, Electric Water Heater, Microwave, Range, Refrigerator
Exterior
Exterior Feature Fence, Lighting
Parking Features Driveway
Garage Spaces 2.0
Fence Chain Link
Community Features Boat Ramp, Playground
Utilities Available Cable Available, Electricity Available, Water Available
Amenities Available Playground
Roof Type Shingle
Attached Garage true
Garage true
Private Pool No
Building
Story 1
Entry Level One
Foundation Crawlspace
Lot Size Range Up to 10,889 Sq. Ft.
Sewer Septic Tank
Water Public
Structure Type Block,Cement Siding
New Construction false
Construction Status Inspections
Others
Pets Allowed Yes
Senior Community No
Ownership Fee Simple
Monthly Total Fees $10
Acceptable Financing Cash, Conventional, FHA, VA Loan
Membership Fee Required Required
Listing Terms Cash, Conventional, FHA, VA Loan
Special Listing Condition None
Read Less Info
Want to know what your home might be worth? Contact us for a FREE valuation!

Our team is ready to help you sell your home for the highest possible price ASAP

© 2024 My Florida Regional MLS DBA Stellar MLS. All Rights Reserved.
Bought with THE TEAM REAL ESTATE GROUP INC

"Molly's job is to find and attract mastery-based agents to the office, protect the culture, and make sure everyone is happy! "





