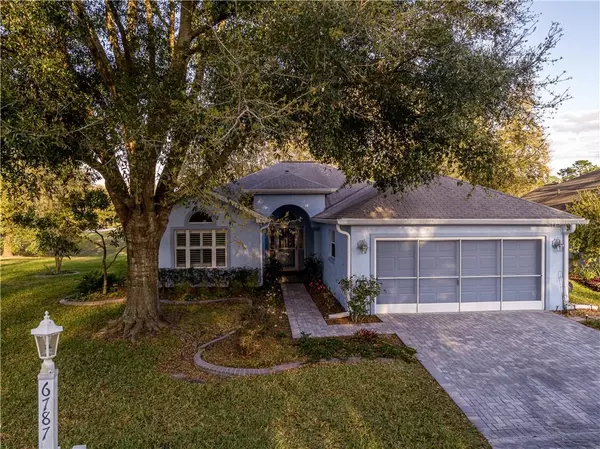$155,000
$164,900
6.0%For more information regarding the value of a property, please contact us for a free consultation.
2 Beds
2 Baths
1,670 SqFt
SOLD DATE : 05/14/2020
Key Details
Sold Price $155,000
Property Type Single Family Home
Sub Type Single Family Residence
Listing Status Sold
Purchase Type For Sale
Square Footage 1,670 sqft
Price per Sqft $92
Subdivision Oak Run
MLS Listing ID OM600794
Sold Date 05/14/20
Bedrooms 2
Full Baths 2
HOA Fees $246/mo
HOA Y/N Yes
Year Built 1998
Annual Tax Amount $2,377
Lot Size 6,098 Sqft
Acres 0.14
Property Description
Spacious Pinehurst home located in the Baytree Greens neighborhood of Oak Run! The home has 2 bedrooms, 2 bathrooms, and a 2 car garage. Upon entry into the home, you will notice the carpeted living room and dining room with updated ceiling fan and chandelier, and peekaboo blinds. The 2nd bedroom and bathroom have a pocket door in the hall to allow for extra privacy. Bathroom features a new vanity, tile floors, linen closet and plantation shutters. Both bedrooms also have plantation shutters. The master bedroom suite has a walk-in closet, double vanity sink, shower and tub, and a linen closet! On the other side of the home, you will find the kitchen and breakfast nook. The kitchen has laminate flooring (Spring 2019), light cabinets, a breakfast nook, large pantry and white appliances. Custom window treatments throughout the home. The lanai is under heat/air and is enclosed with windows and a glass door. The screened garage also has a new garage door opener. The outside of the home has been freshly painted (2/2020). Roof is original. Enjoy the back patio with no one directly behind you! This home is located on a spacious pie shaped lot.
Location
State FL
County Marion
Community Oak Run
Zoning PUD
Rooms
Other Rooms Attic, Formal Dining Room Separate
Interior
Interior Features Ceiling Fans(s), Other, Thermostat, Vaulted Ceiling(s), Walk-In Closet(s)
Heating Electric, Heat Pump
Cooling Central Air, Humidity Control
Flooring Carpet, Laminate, Tile
Furnishings Unfurnished
Fireplace false
Appliance Dishwasher, Disposal, Electric Water Heater, Exhaust Fan, Microwave, Range, Refrigerator, Water Softener, Whole House R.O. System
Laundry Inside, Laundry Room
Exterior
Exterior Feature Irrigation System
Parking Features Driveway, Garage Door Opener
Garage Spaces 2.0
Community Features Gated, Golf Carts OK, Golf, Pool
Utilities Available Cable Connected, Electricity Connected, Sewer Connected, Water Connected
Amenities Available Clubhouse, Gated, Golf Course, Pool
Roof Type Shingle
Attached Garage true
Garage true
Private Pool No
Building
Entry Level One
Foundation Slab
Lot Size Range Up to 10,889 Sq. Ft.
Sewer Public Sewer
Water Public
Structure Type Block,Concrete,Stucco
New Construction false
Others
Pets Allowed Yes
HOA Fee Include Pool,Internet,Maintenance Grounds,Recreational Facilities,Sewer,Trash
Senior Community Yes
Ownership Fee Simple
Monthly Total Fees $246
Acceptable Financing Cash, Conventional
Membership Fee Required Required
Listing Terms Cash, Conventional
Special Listing Condition None
Read Less Info
Want to know what your home might be worth? Contact us for a FREE valuation!

Our team is ready to help you sell your home for the highest possible price ASAP

© 2024 My Florida Regional MLS DBA Stellar MLS. All Rights Reserved.
Bought with ERA GRIZZARD REAL ESTATE

"Molly's job is to find and attract mastery-based agents to the office, protect the culture, and make sure everyone is happy! "





