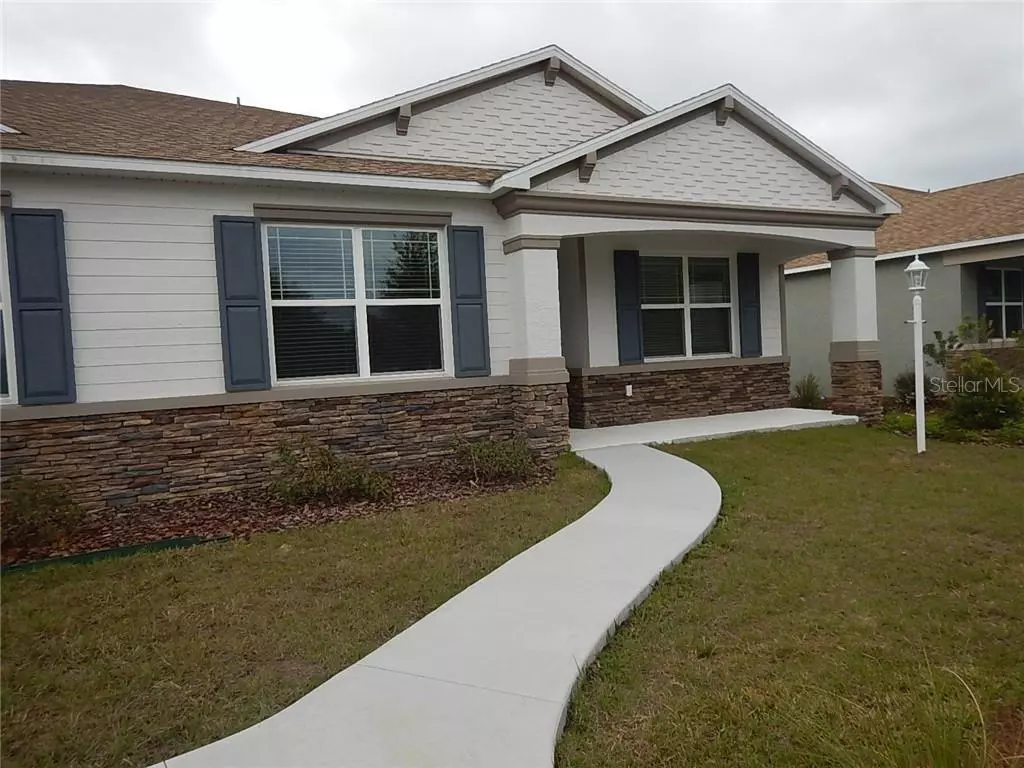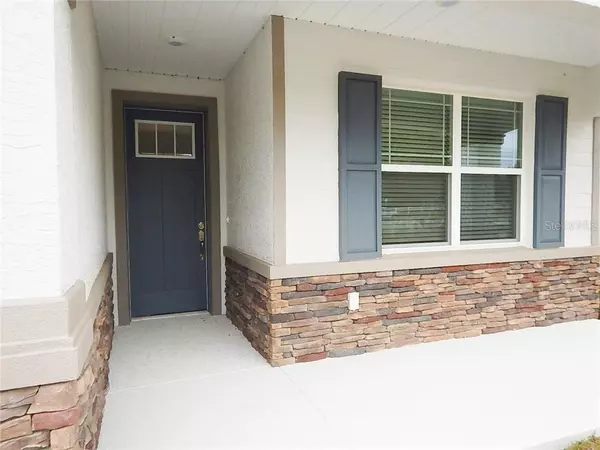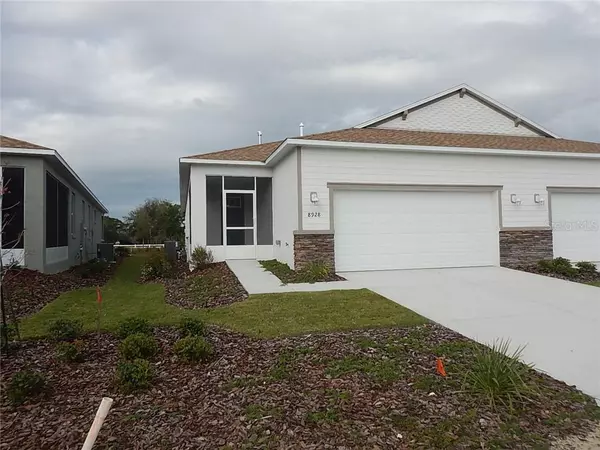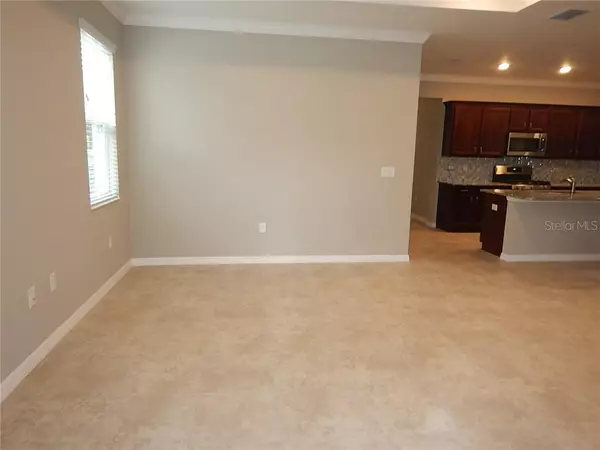$195,900
$199,900
2.0%For more information regarding the value of a property, please contact us for a free consultation.
3 Beds
2 Baths
1,538 SqFt
SOLD DATE : 07/15/2020
Key Details
Sold Price $195,900
Property Type Single Family Home
Sub Type 1/2 Duplex
Listing Status Sold
Purchase Type For Sale
Square Footage 1,538 sqft
Price per Sqft $127
Subdivision Indigo East
MLS Listing ID OM600974
Sold Date 07/15/20
Bedrooms 3
Full Baths 2
HOA Fees $166/mo
HOA Y/N Yes
Year Built 2020
Property Description
Delightful Melrose duplex home! This pretty inventory home has 3 bedrooms, 2 baths, and a 2 car garage. As you walk into home from the covered porch, the bedrooms are located at the front of the home. There is crown molding in all the main areas as well as 18” x 18 ceramic tile. The open concept kitchen, breakfast area and great room (with tray ceiling) makes for a great entertaining and gathering space! The laundry room includes washer and dryer! The kitchen features maple cabinetry, stainless steel appliances, including refrigerator, granite counters, and tile back splash. The home also comes with dimmer switches for your recessed lighting. There are two guest bedrooms for your guests, and the guest bath has a quartz counter top and a step in tub. The master bedroom has a tray ceiling and a walk-in closet and the master bath has double sink vanity with quartz countertop, linen closet, and shower with seat. The lanai is great place to relax and unwind from your day!! Located in Ocala's premier, active 55+ community, loaded with amenities, including golf cart access to two shopping centers.
Location
State FL
County Marion
Community Indigo East
Zoning PUD
Rooms
Other Rooms Great Room
Interior
Interior Features Tray Ceiling(s)
Heating Natural Gas
Cooling Central Air
Flooring Tile
Fireplace false
Appliance Dishwasher, Disposal, Dryer, Microwave, Range, Refrigerator, Washer
Laundry Laundry Room
Exterior
Exterior Feature Irrigation System
Garage Spaces 2.0
Community Features Deed Restrictions, Fitness Center, Golf Carts OK, Sidewalks
Utilities Available Electricity Connected, Water Connected
Amenities Available Clubhouse, Fitness Center, Pool
Roof Type Shingle
Attached Garage true
Garage true
Private Pool No
Building
Story 1
Entry Level One
Foundation Slab
Lot Size Range Up to 10,889 Sq. Ft.
Sewer Private Sewer
Water Private
Structure Type Block,Stucco
New Construction true
Others
Pets Allowed Yes
HOA Fee Include Pool
Senior Community Yes
Ownership Fee Simple
Monthly Total Fees $166
Acceptable Financing Cash, Conventional
Membership Fee Required Required
Listing Terms Cash, Conventional
Special Listing Condition None
Read Less Info
Want to know what your home might be worth? Contact us for a FREE valuation!

Our team is ready to help you sell your home for the highest possible price ASAP

© 2024 My Florida Regional MLS DBA Stellar MLS. All Rights Reserved.
Bought with ON TOP OF THE WORLD RE MARION

"Molly's job is to find and attract mastery-based agents to the office, protect the culture, and make sure everyone is happy! "





