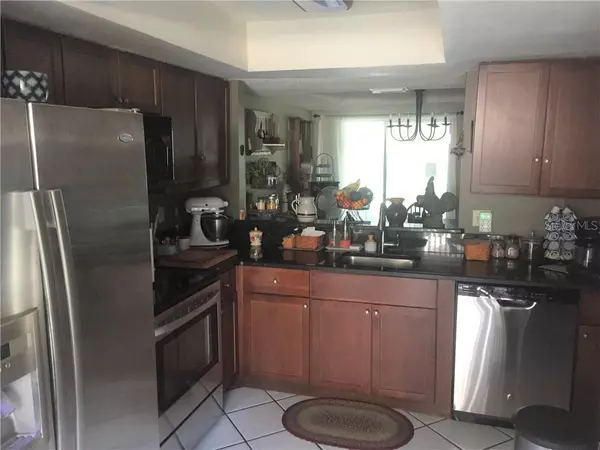$184,000
$194,900
5.6%For more information regarding the value of a property, please contact us for a free consultation.
3 Beds
3 Baths
1,314 SqFt
SOLD DATE : 07/31/2020
Key Details
Sold Price $184,000
Property Type Townhouse
Sub Type Townhouse
Listing Status Sold
Purchase Type For Sale
Square Footage 1,314 sqft
Price per Sqft $140
Subdivision Montgomery Club Condo
MLS Listing ID O5847912
Sold Date 07/31/20
Bedrooms 3
Full Baths 2
Half Baths 1
Condo Fees $424
Construction Status Financing
HOA Y/N No
Year Built 1983
Annual Tax Amount $1,031
Lot Size 871 Sqft
Acres 0.02
Property Description
Come and see this beautifully renovated townhouse located in the desirable Montgomery Club community. As you enter the home through the private gate, you will see many updates, including: a stunning kitchen with new cabinets, granite countertops, and stainless appliances, high quality laminate floors throughout, a custom built wood-burning fireplace, new vanities and fixtures in the bathrooms, and much much more. The townhouse features two floors, with bright living and dining areas downstairs, and bedrooms upstairs; including the spacious master suite, with soaring vaulted ceilings and loads of storage space. Outside, you will enjoy three separate patios/porches ideal for Florida living, and the sparkling pool and tennis courts are just steps away. Less than a mile from I-4, this home is conveniently located close to downtown and the theme parks. Don't miss your opportunity to live in one of Altamonte's best kept secrets in a community that shows true pride of ownership.
Location
State FL
County Seminole
Community Montgomery Club Condo
Zoning MOR-2
Interior
Interior Features Ceiling Fans(s), Eat-in Kitchen, Stone Counters, Vaulted Ceiling(s), Walk-In Closet(s), Window Treatments
Heating Central
Cooling Central Air
Flooring Ceramic Tile, Laminate
Fireplace true
Appliance Dishwasher, Disposal, Dryer, Microwave, Range, Refrigerator, Washer
Laundry Laundry Closet
Exterior
Exterior Feature Balcony, Dog Run, Sliding Doors, Tennis Court(s)
Parking Features Driveway, Guest
Garage Spaces 1.0
Community Features Gated, Pool, Tennis Courts
Utilities Available Cable Available, Electricity Available, Phone Available, Water Available
View Garden
Roof Type Shingle
Porch Front Porch, Patio, Screened
Attached Garage true
Garage true
Private Pool No
Building
Lot Description City Limits, Paved
Story 2
Entry Level Two
Foundation Slab
Lot Size Range Up to 10,889 Sq. Ft.
Sewer Public Sewer
Water Public
Structure Type Block,Siding,Stucco
New Construction false
Construction Status Financing
Others
Pets Allowed Breed Restrictions
HOA Fee Include Pool,Maintenance Structure,Maintenance Grounds,Pool,Recreational Facilities
Senior Community No
Pet Size Medium (36-60 Lbs.)
Ownership Condominium
Monthly Total Fees $424
Acceptable Financing Cash, Conventional
Membership Fee Required None
Listing Terms Cash, Conventional
Num of Pet 2
Special Listing Condition None
Read Less Info
Want to know what your home might be worth? Contact us for a FREE valuation!

Our team is ready to help you sell your home for the highest possible price ASAP

© 2024 My Florida Regional MLS DBA Stellar MLS. All Rights Reserved.
Bought with EXP REALTY LLC

"Molly's job is to find and attract mastery-based agents to the office, protect the culture, and make sure everyone is happy! "





