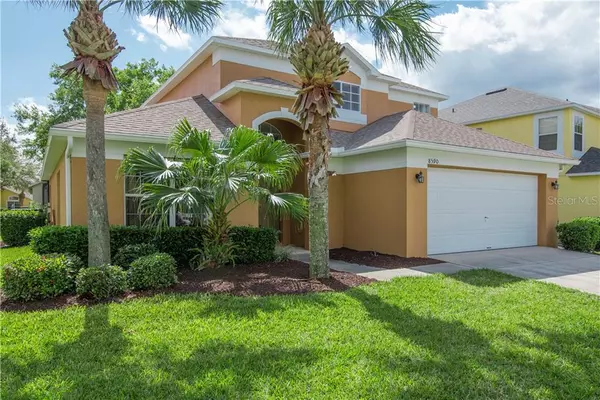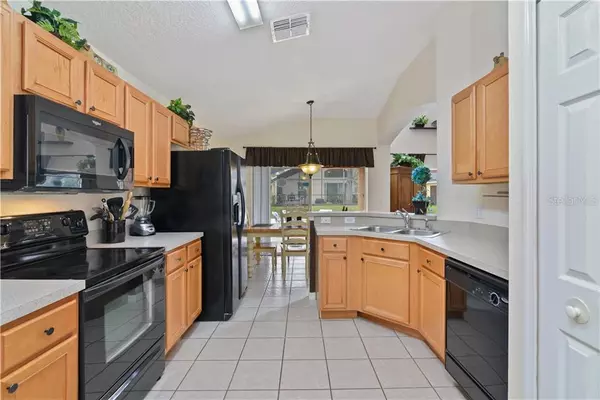$330,000
$329,950
For more information regarding the value of a property, please contact us for a free consultation.
5 Beds
4 Baths
2,317 SqFt
SOLD DATE : 05/27/2020
Key Details
Sold Price $330,000
Property Type Single Family Home
Sub Type Single Family Residence
Listing Status Sold
Purchase Type For Sale
Square Footage 2,317 sqft
Price per Sqft $142
Subdivision Emerald Island
MLS Listing ID S5031168
Sold Date 05/27/20
Bedrooms 5
Full Baths 4
Construction Status Appraisal,Financing,Inspections
HOA Fees $346/mo
HOA Y/N Yes
Year Built 2005
Annual Tax Amount $3,817
Lot Size 6,534 Sqft
Acres 0.15
Property Description
This very sought after and rarely available St Vincent Sound model is being offered fully furnished and in very good overall condition. Located on the exclusive resort of Emerald Island, this tastefully appointed and spacious, executive villa has five bedrooms, four bathrooms and 2,317 square feet of usable space under A/C. This practically furnished home is just 4 miles to Disney, the pool area faces south ensuring all day sunshine. The home benefits from a game room (recently refurbished with a very high quality slate pool table) and tiled flooring throughout the downstairs large open plan living area. Other features include cultured marble sink vanities in all bathroms and twin patio door sliders at the rear of the home (builders option). This well specified property is ready to use as a vacation, secondary or income producing home. The gated resort-style community of Emerald Island is an attraction itself. The clubhouse has a pool, hot tub, sauna, fitness room, cyber Internet room, 24-hour gate guard security and a video arcade. There is even a Tiki bar outside on the communal pool deck, numerous playgrounds, a sand volleyball court, tennis center and a nature trail to enjoy. *** Management program available, manager will assist new buyer in securing rentals if required. ***
Location
State FL
County Osceola
Community Emerald Island
Zoning OPUD
Interior
Interior Features Ceiling Fans(s), Eat-in Kitchen, High Ceilings, Kitchen/Family Room Combo, Open Floorplan, Vaulted Ceiling(s), Window Treatments
Heating Central, Electric
Cooling Central Air, Zoned
Flooring Carpet, Ceramic Tile
Fireplace false
Appliance Dishwasher, Disposal, Dryer, Electric Water Heater, Microwave, Range, Refrigerator, Washer
Exterior
Exterior Feature Irrigation System, Sidewalk, Sliding Doors, Sprinkler Metered
Garage Spaces 2.0
Pool Gunite, Heated, In Ground
Community Features Deed Restrictions, Fitness Center, Playground, Pool, Sidewalks
Utilities Available BB/HS Internet Available, Cable Available, Cable Connected, Electricity Available, Electricity Connected, Sprinkler Meter, Sprinkler Recycled
Amenities Available Basketball Court, Clubhouse, Fitness Center, Gated, Security, Spa/Hot Tub, Tennis Court(s)
Roof Type Shingle
Attached Garage true
Garage true
Private Pool Yes
Building
Story 2
Entry Level Two
Foundation Slab
Lot Size Range Up to 10,889 Sq. Ft.
Sewer Public Sewer
Water Public
Structure Type Block,Stucco
New Construction false
Construction Status Appraisal,Financing,Inspections
Others
Pets Allowed Yes
HOA Fee Include 24-Hour Guard,Cable TV,Pool,Internet,Maintenance Grounds,Management,Pest Control,Private Road,Recreational Facilities,Security
Senior Community No
Ownership Fee Simple
Monthly Total Fees $346
Membership Fee Required Required
Special Listing Condition None
Read Less Info
Want to know what your home might be worth? Contact us for a FREE valuation!

Our team is ready to help you sell your home for the highest possible price ASAP

© 2024 My Florida Regional MLS DBA Stellar MLS. All Rights Reserved.
Bought with PREMIER SOTHEBYS INT'L REALTY

"Molly's job is to find and attract mastery-based agents to the office, protect the culture, and make sure everyone is happy! "





