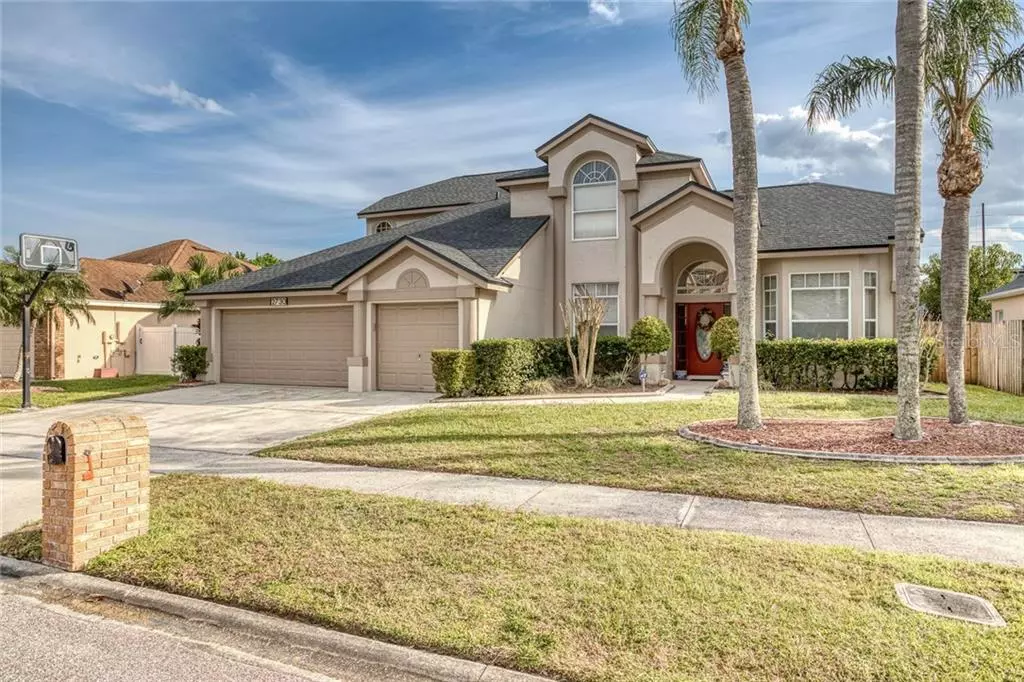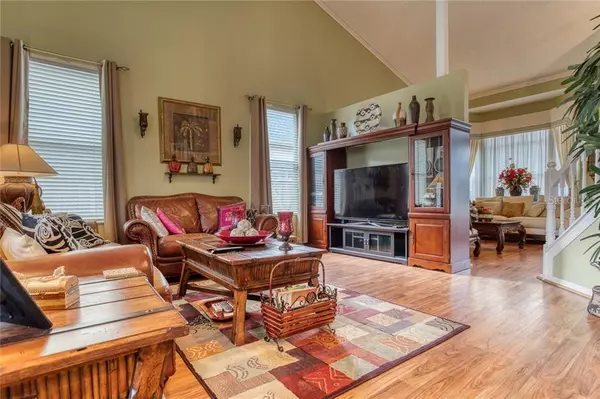$365,000
$375,000
2.7%For more information regarding the value of a property, please contact us for a free consultation.
4 Beds
3 Baths
2,644 SqFt
SOLD DATE : 07/24/2020
Key Details
Sold Price $365,000
Property Type Single Family Home
Sub Type Single Family Residence
Listing Status Sold
Purchase Type For Sale
Square Footage 2,644 sqft
Price per Sqft $138
Subdivision Deerfield Ph 02B
MLS Listing ID O5848274
Sold Date 07/24/20
Bedrooms 4
Full Baths 2
Half Baths 1
HOA Fees $26/ann
HOA Y/N Yes
Year Built 1995
Annual Tax Amount $2,716
Lot Size 7,840 Sqft
Acres 0.18
Property Description
VIRTUAL 3D Tours. Show 3D Virtual Matterport walk through tour. Extremely well maintained 4 Bedroom home with Salt Water pool with brand new pool equipment and fenced yard located in the Deerfield neighborhood of Hunter's Creek. Only seconds from the 417 for the commuter or 15 minutes to theme parks or downtown. One of the hottest neighborhoods in all of Orlando where the average sale happens in under 2 weeks. Bring your pickiest buyers and you will find a turnkey, ready to move into home, featuring new stainless steel kitchen, convection oven with microwave over the top, new refrigerator, dishwasher, disposal, LG front loader washer/dryer, window treatments, blinds and curtains, laminate flooring, ceramic tile, ceiling fans with lights in most rooms, salt water pool in screen enclosure, irrigation system on reclaimed water, and so much more. If buyer needs financial help with closing costs, we recommend a mortgage lender who will assist with and waive closing costs. MASTER BEDROOM SUITE is DOWNSTAIRS, living separate from family, formal dining, eat in kitchen, walk in closets in every bedroom, indoor laundry with sink, 4 Bedrooms, 2.5 baths, and a loft upstairs for entertainment area. Just show this beauty and let the home sell itself. See the 3D Virtual Tour HERE:
Location
State FL
County Orange
Community Deerfield Ph 02B
Zoning P-D
Rooms
Other Rooms Attic, Family Room, Formal Dining Room Separate, Formal Living Room Separate, Great Room, Inside Utility
Interior
Interior Features Ceiling Fans(s), Crown Molding, High Ceilings, Solid Surface Counters, Split Bedroom, Vaulted Ceiling(s), Walk-In Closet(s), Window Treatments
Heating Central
Cooling Central Air
Flooring Ceramic Tile, Laminate
Furnishings Unfurnished
Fireplace false
Appliance Convection Oven, Dishwasher, Disposal, Dryer, Electric Water Heater, Microwave, Range, Refrigerator, Washer
Laundry Inside
Exterior
Exterior Feature Fence, Irrigation System
Parking Features Garage Door Opener
Garage Spaces 3.0
Pool Auto Cleaner, Gunite, Heated
Utilities Available BB/HS Internet Available, Cable Connected, Electricity Connected, Fire Hydrant, Phone Available, Public, Sewer Connected
View Pool
Roof Type Shingle
Porch Screened
Attached Garage true
Garage true
Private Pool Yes
Building
Lot Description City Limits, Paved
Story 2
Entry Level Two
Foundation Slab
Lot Size Range Up to 10,889 Sq. Ft.
Sewer Public Sewer
Water Public
Structure Type Block
New Construction false
Schools
Elementary Schools John Young Elem
Middle Schools Freedom Middle
High Schools Freedom High School
Others
Pets Allowed Yes
Senior Community No
Ownership Fee Simple
Monthly Total Fees $26
Acceptable Financing Cash, Conventional, FHA, VA Loan
Membership Fee Required Required
Listing Terms Cash, Conventional, FHA, VA Loan
Num of Pet 2
Special Listing Condition None
Read Less Info
Want to know what your home might be worth? Contact us for a FREE valuation!

Our team is ready to help you sell your home for the highest possible price ASAP

© 2024 My Florida Regional MLS DBA Stellar MLS. All Rights Reserved.
Bought with REALTY HUB

"Molly's job is to find and attract mastery-based agents to the office, protect the culture, and make sure everyone is happy! "





