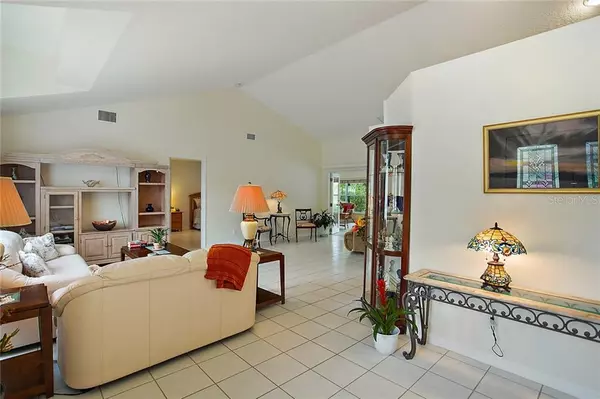$445,000
$450,000
1.1%For more information regarding the value of a property, please contact us for a free consultation.
4 Beds
3 Baths
3,320 SqFt
SOLD DATE : 04/14/2020
Key Details
Sold Price $445,000
Property Type Single Family Home
Sub Type Single Family Residence
Listing Status Sold
Purchase Type For Sale
Square Footage 3,320 sqft
Price per Sqft $134
Subdivision Hills Mount Dora
MLS Listing ID G5027125
Sold Date 04/14/20
Bedrooms 4
Full Baths 3
Construction Status Appraisal,Financing,Inspections
HOA Fees $8/ann
HOA Y/N Yes
Year Built 1998
Annual Tax Amount $3,431
Lot Size 1.000 Acres
Acres 1.0
Property Description
BEAUTIFUL 4/3 HOME ON 1 ACRE WITH 2 MASTER SUITES, DUAL 2-CAR GARAGES, AND A/C WORKSHOP. Welcome home to the Hills of Mt. Dora community with quick access to every amenity. Enjoy great curb appeal with an attractive stucco facade, gabled roof, arched windows and lush lawn with mature trees. 1 acre and no rear neighbors equals peace and privacy. Oversized driveway and attached side-entry 2-car garage. The detached 24x 36 2-car garage has a separate 24 x 14 tiled studio with windows and central A/C. This 3,320 SF home has a 2015 roof, plus recent kitchen and bath updates. Double doors invite you into the bright, open floor plan with abundant windows, vaulted ceilings, tile/wood flooring throughout and plenty of room for family and friends. Expansive living room, formal dining room, den, A/C Florida room, and huge screen-enclosed patio provide multiple entertaining spaces. Kitchen with gorgeous granite counters, soft-close custom wood cabinetry, stainless appliances, large pantry, breakfast bar, built-in desk, and dining nook. Laundry room with cabinetry. Master BR 1 has FL room access and en-suite with walk-in closet, Quartz dual sink vanities, tub, and tiled shower. Master BR 2 very private with walk-in closet and en-suite with granite sink vanity and tiled shower. 2 guest BRs share updated full bath with tub/shower. Screened patio perfect for large parties or container gardening. Irrigation installed in 2017. Enjoy various fruit trees—peach, plum, fig, guava, tangerine, avocado, tropical cherry and more!
Location
State FL
County Lake
Community Hills Mount Dora
Zoning AR
Rooms
Other Rooms Formal Dining Room Separate, Formal Living Room Separate, Great Room
Interior
Interior Features Eat-in Kitchen, High Ceilings, Living Room/Dining Room Combo, Solid Surface Counters, Solid Wood Cabinets, Split Bedroom, Vaulted Ceiling(s), Walk-In Closet(s), Window Treatments
Heating Central, Electric
Cooling Central Air
Flooring Hardwood, Tile
Fireplace false
Appliance Dishwasher, Disposal, Electric Water Heater, Ice Maker, Microwave, Range, Refrigerator
Laundry Inside, Laundry Room
Exterior
Exterior Feature French Doors, Rain Gutters, Sprinkler Metered
Parking Features Garage Door Opener, Garage Faces Side
Garage Spaces 2.0
Community Features Deed Restrictions
Utilities Available BB/HS Internet Available, Cable Available, Electricity Connected, Phone Available, Sprinkler Well
View Trees/Woods
Roof Type Shingle
Porch Covered, Front Porch, Screened
Attached Garage true
Garage true
Private Pool No
Building
Lot Description In County, Level, Street Dead-End, Paved
Entry Level One
Foundation Slab
Lot Size Range 1/2 Acre to 1 Acre
Sewer Septic Tank
Water Well
Architectural Style Contemporary
Structure Type Block,Stucco
New Construction false
Construction Status Appraisal,Financing,Inspections
Schools
Middle Schools Mount Dora Middle
High Schools Mount Dora High
Others
Pets Allowed Yes
Senior Community No
Pet Size Extra Large (101+ Lbs.)
Ownership Fee Simple
Monthly Total Fees $8
Acceptable Financing Cash, Conventional, FHA, VA Loan
Membership Fee Required Required
Listing Terms Cash, Conventional, FHA, VA Loan
Num of Pet 4
Special Listing Condition None
Read Less Info
Want to know what your home might be worth? Contact us for a FREE valuation!

Our team is ready to help you sell your home for the highest possible price ASAP

© 2024 My Florida Regional MLS DBA Stellar MLS. All Rights Reserved.
Bought with KELLER WILLIAMS ADVANTAGE REALTY

"Molly's job is to find and attract mastery-based agents to the office, protect the culture, and make sure everyone is happy! "





