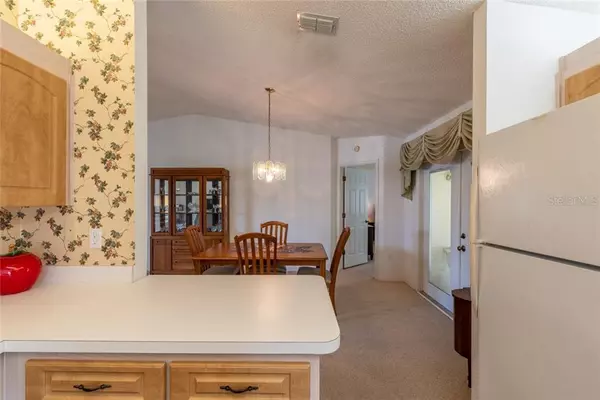$164,000
$172,000
4.7%For more information regarding the value of a property, please contact us for a free consultation.
2 Beds
2 Baths
1,605 SqFt
SOLD DATE : 04/30/2020
Key Details
Sold Price $164,000
Property Type Single Family Home
Sub Type Single Family Residence
Listing Status Sold
Purchase Type For Sale
Square Footage 1,605 sqft
Price per Sqft $102
Subdivision Spruce Crk South Xv
MLS Listing ID G5027063
Sold Date 04/30/20
Bedrooms 2
Full Baths 2
Construction Status Financing,Inspections,Kick Out Clause,Right of 1st Refusal
HOA Fees $143/mo
HOA Y/N Yes
Year Built 1995
Annual Tax Amount $1,215
Lot Size 7,405 Sqft
Acres 0.17
Lot Dimensions 84x90
Property Description
This spacious 2/2 – Palm 3 Model - boasts 1605 square feet under heat and air. One of the most unique things about this home is the homesite as the deep back yard backs to up to woods so there is complete PRIVACY!! You will love spending time on your 24 X 12 screen room as you enjoy cocktails with friends as the sun sets. Both of the bedrooms are so big you will think as though you have two master suites (16 X 14 & 14 X 12). The same goes for the garage, which measures 20.4 X 25.8 so there is plenty of room for all of your toys and additional storage. The kitchen provides plenty of room to work in and the nook area allows you to overlook the gorgeous trees in the rear. The interior laundry room is so big (9.4 X 9.2) it is as big as many bedrooms. The big tickets items have been replaced. The roof was replaced on 4/8/2009 and the A/C was replaced on 7/8/2009. This is your chance to own a little slice of paradise!
Location
State FL
County Marion
Community Spruce Crk South Xv
Zoning PUD
Interior
Interior Features Ceiling Fans(s), Eat-in Kitchen, Walk-In Closet(s)
Heating Electric, Heat Pump
Cooling Central Air
Flooring Carpet
Fireplace false
Appliance Dishwasher, Dryer, Range, Refrigerator, Washer
Laundry Inside, Laundry Room
Exterior
Exterior Feature Irrigation System, Sprinkler Metered
Garage Spaces 2.0
Utilities Available Cable Available, Cable Connected, Electricity Available, Electricity Connected, Sewer Available, Sewer Connected, Sprinkler Meter
View Trees/Woods
Roof Type Shingle
Attached Garage true
Garage true
Private Pool No
Building
Story 1
Entry Level One
Foundation Slab
Lot Size Range Up to 10,889 Sq. Ft.
Sewer Public Sewer
Water Public
Architectural Style Traditional
Structure Type Vinyl Siding,Wood Frame
New Construction false
Construction Status Financing,Inspections,Kick Out Clause,Right of 1st Refusal
Others
Pets Allowed Yes
Senior Community Yes
Ownership Fee Simple
Monthly Total Fees $143
Acceptable Financing Cash, Conventional, FHA, VA Loan
Membership Fee Required Required
Listing Terms Cash, Conventional, FHA, VA Loan
Special Listing Condition None
Read Less Info
Want to know what your home might be worth? Contact us for a FREE valuation!

Our team is ready to help you sell your home for the highest possible price ASAP

© 2024 My Florida Regional MLS DBA Stellar MLS. All Rights Reserved.
Bought with NEXTHOME KD PREMIER REALTY

"Molly's job is to find and attract mastery-based agents to the office, protect the culture, and make sure everyone is happy! "





