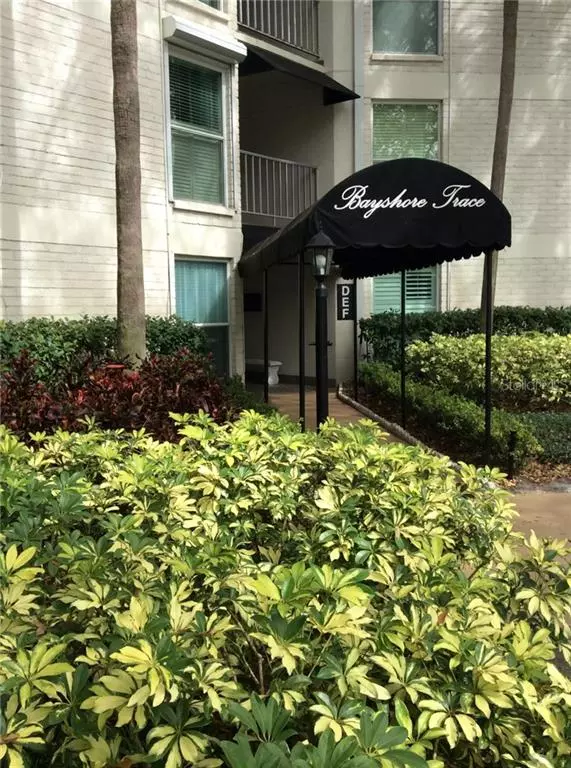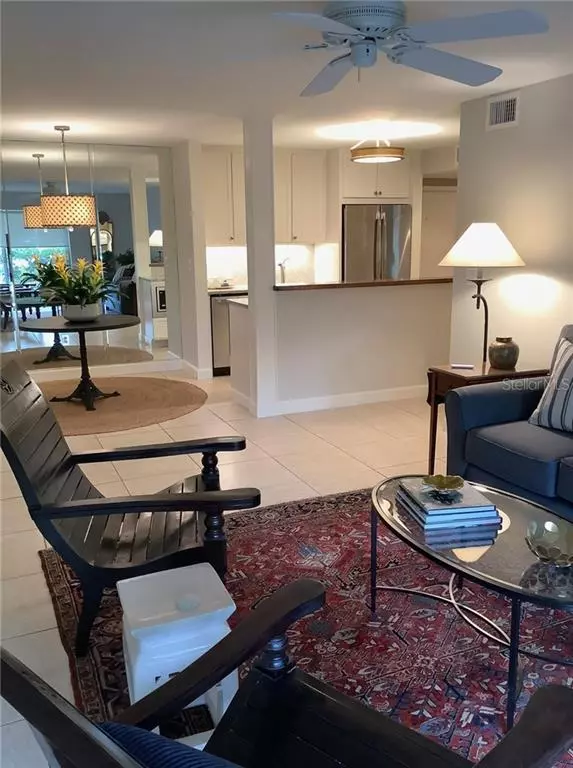$252,000
$257,500
2.1%For more information regarding the value of a property, please contact us for a free consultation.
2 Beds
2 Baths
936 SqFt
SOLD DATE : 06/30/2020
Key Details
Sold Price $252,000
Property Type Condo
Sub Type Condominium
Listing Status Sold
Purchase Type For Sale
Square Footage 936 sqft
Price per Sqft $269
Subdivision Bayshore Trace Condo
MLS Listing ID U8078036
Sold Date 06/30/20
Bedrooms 2
Full Baths 2
Construction Status Appraisal,Financing,Inspections
HOA Fees $448/mo
HOA Y/N Yes
Year Built 1978
Annual Tax Amount $3,518
Property Description
Distinctively remodeled/renovated 1st floor 2 bedroom, 2 bath end unit at the Bayshore Trace Condominium. Beautiful decorator appointments throughout this ideal South Tampa location along beautiful Bayshore Blvd. Quiet, private community with established trees and mature landscaping. Renovation just completed to include new electrical wiring and plumbing; raised ceilings and new dry wall. Kitchen furnished with professional appliances, granite counters and custom cabinetry. Spacious Master Bedroom with ample room for a king bed and furniture. The master bath is finished in marble, with a walk in closet/dressing area. Generous sized 2nd bedroom with a large closet.
The living area has a sliding glass door opening to a covered patio with a motorized solar shade allowing for privacy while still enjoying the landscape view. This perfectly renovated home is a quick drive or bike ride to downtown, SoHo, Sparkman Wharf, the Riverwalk as well as Ballast Point park. Move in ready for you or your tenant. Ideal as a second home for our northern friends.
Location
State FL
County Hillsborough
Community Bayshore Trace Condo
Zoning RM-24
Interior
Interior Features Built-in Features, Ceiling Fans(s), Living Room/Dining Room Combo, Open Floorplan, Solid Wood Cabinets, Stone Counters, Thermostat, Walk-In Closet(s), Window Treatments
Heating Central
Cooling Central Air
Flooring Ceramic Tile, Marble
Fireplace false
Appliance Dishwasher, Disposal, Electric Water Heater, Exhaust Fan, Freezer, Ice Maker, Microwave, Range, Refrigerator
Laundry Laundry Room, Other, Outside
Exterior
Exterior Feature Irrigation System, Lighting, Outdoor Grill, Sidewalk, Sliding Doors, Storage
Pool Child Safety Fence, In Ground, Lighting
Community Features Buyer Approval Required, Irrigation-Reclaimed Water, Pool, Sidewalks
Utilities Available BB/HS Internet Available, Cable Available, Electricity Connected, Phone Available, Public, Sewer Connected
Amenities Available Clubhouse, Elevator(s), Laundry, Lobby Key Required, Maintenance, Pool, Storage, Vehicle Restrictions
View Garden
Roof Type Built-Up
Porch Covered, Patio
Garage false
Private Pool Yes
Building
Story 3
Entry Level One
Foundation Slab
Lot Size Range Non-Applicable
Sewer Public Sewer
Water Public
Architectural Style Florida, Traditional
Structure Type Block,Brick
New Construction false
Construction Status Appraisal,Financing,Inspections
Others
Pets Allowed Number Limit, Size Limit, Yes
HOA Fee Include Common Area Taxes,Pool,Escrow Reserves Fund,Insurance,Maintenance Structure,Maintenance Grounds,Maintenance,Management,Pest Control,Pool,Sewer,Trash,Water
Senior Community No
Pet Size Small (16-35 Lbs.)
Ownership Condominium
Monthly Total Fees $448
Acceptable Financing Conventional, VA Loan
Membership Fee Required Required
Listing Terms Conventional, VA Loan
Num of Pet 2
Special Listing Condition None
Read Less Info
Want to know what your home might be worth? Contact us for a FREE valuation!

Our team is ready to help you sell your home for the highest possible price ASAP

© 2024 My Florida Regional MLS DBA Stellar MLS. All Rights Reserved.
Bought with KELLER WILLIAMS TAMPA CENTRAL

"Molly's job is to find and attract mastery-based agents to the office, protect the culture, and make sure everyone is happy! "





