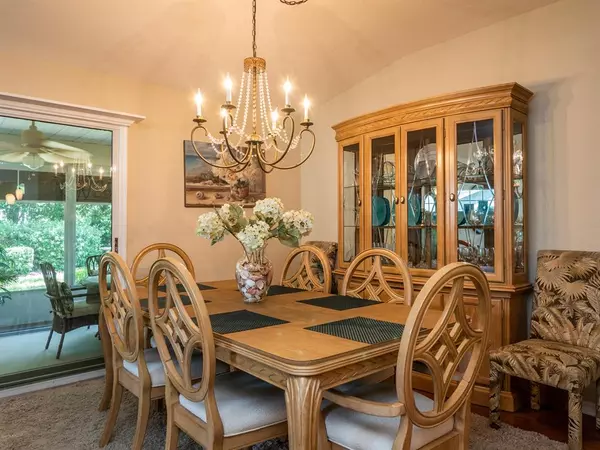$154,000
$154,900
0.6%For more information regarding the value of a property, please contact us for a free consultation.
2 Beds
2 Baths
1,225 SqFt
SOLD DATE : 10/10/2019
Key Details
Sold Price $154,000
Property Type Single Family Home
Listing Status Sold
Purchase Type For Sale
Square Footage 1,225 sqft
Price per Sqft $125
Subdivision Oak Run
MLS Listing ID OM561578
Sold Date 10/10/19
Bedrooms 2
Full Baths 2
HOA Fees $141/mo
HOA Y/N Yes
Year Built 1994
Annual Tax Amount $961
Lot Size 10,018 Sqft
Acres 0.23
Lot Dimensions 80.0 ft x 98.0 ft
Property Description
FROM THE MOMENT YOU ENTER, YOU WILL FEEL LIKE YOU HAVE SLIPPED INTO A TROPICAL PARADISE! THIS 2/2/2 LOVELY WAVERLY BOASTS ENGINEERED WOOD, HARDWOOD FLOORS, VAULTED CEILING IN LIVING ROOM, & MOST DESIRED SPLIT FLOOR PLAN. THE KITCHEN HAS BEEN UPDATED WITH NEWER CABINETS & NEWER STAINLESS APPLIANCES, & DOUBLE OVEN. THERE IS OVERHEAD AND UNDER CABINET LIGHTING ON REMOTE. NOT ONLY DO YOU HAVE A FORMAL DINING ROOM BUT AN EAT-IN KITCHEN WITH A BUILT IN DESK AREA, & CABLE FOR TV. NEW CHANDELIERS IN ENTRY & FORMAL DINING. DOUBLE ACCESS TO GUEST BATHROOM FROM GUEST BED & HALLWAY. MASTER BEDROOM HAS NICE BUILT-IN CABINETS. SITTING ON YOUR PEACEFUL LANAI LOOKS OUT TO A LOVELY, PRIVATE BACKYARD! NEW ROOF IN 2017, HOME ALSO HAS A WATER SOFTENER. SOME FURNITURE IS AVAIL OUTSIDE OF PURCHASE.
Location
State FL
County Marion
Community Oak Run
Zoning PUD Planned Unit Developm
Rooms
Other Rooms Formal Dining Room Separate
Interior
Interior Features Cathedral Ceiling(s), Ceiling Fans(s), Eat-in Kitchen, Split Bedroom, Walk-In Closet(s), Water Softener, Window Treatments
Heating Electric, Heat Pump
Cooling Central Air
Flooring Vinyl, Wood
Furnishings Unfurnished
Fireplace false
Appliance Dishwasher, Dryer, Electric Water Heater, Microwave, Range, Refrigerator, Washer, Water Softener
Exterior
Exterior Feature Rain Gutters
Community Features Deed Restrictions, Gated, Golf, Pool
Utilities Available Cable Available, Electricity Connected
Roof Type Shingle
Porch Enclosed
Garage false
Private Pool No
Building
Lot Description Cleared, On Golf Course, Private
Story 1
Entry Level One
Lot Size Range Up to 10,889 Sq. Ft.
Sewer Public Sewer
Water Public
Structure Type Block,Concrete,Stucco
New Construction false
Others
HOA Fee Include 24-Hour Guard,Cable TV,Maintenance Grounds
Senior Community Yes
Acceptable Financing Cash, Conventional, VA Loan
Membership Fee Required Required
Listing Terms Cash, Conventional, VA Loan
Special Listing Condition None
Read Less Info
Want to know what your home might be worth? Contact us for a FREE valuation!

Our team is ready to help you sell your home for the highest possible price ASAP

© 2024 My Florida Regional MLS DBA Stellar MLS. All Rights Reserved.
Bought with RE/MAX Realty One - CR

"Molly's job is to find and attract mastery-based agents to the office, protect the culture, and make sure everyone is happy! "





