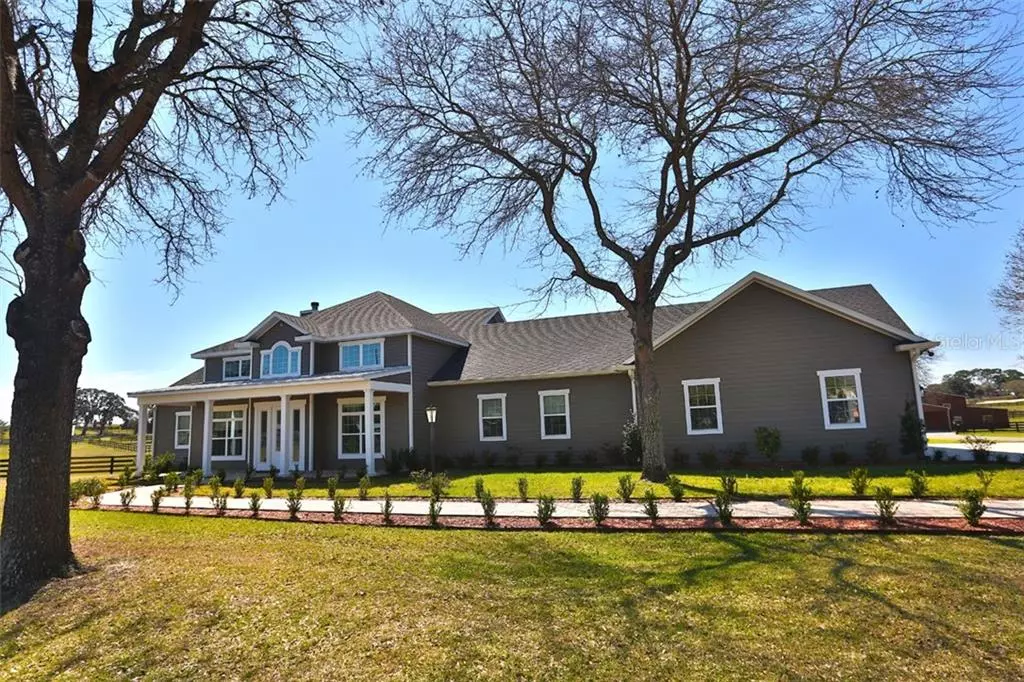$925,000
$925,000
For more information regarding the value of a property, please contact us for a free consultation.
4 Beds
4 Baths
2,944 SqFt
SOLD DATE : 09/18/2020
Key Details
Sold Price $925,000
Property Type Single Family Home
Sub Type Single Family Residence
Listing Status Sold
Purchase Type For Sale
Square Footage 2,944 sqft
Price per Sqft $314
Subdivision Country Hill Farms
MLS Listing ID OM601020
Sold Date 09/18/20
Bedrooms 4
Full Baths 3
Half Baths 1
Construction Status Inspections
HOA Y/N No
Year Built 2016
Annual Tax Amount $5,629
Lot Size 10.180 Acres
Acres 10.18
Lot Dimensions 336x1320
Property Description
Your Wedding Barn Estate - Where Rustic Meets Elegance - This 10+ acre estates offers a modern farmhouse, professional woodworking shop, feed barn, pool plus income producing wedding ceremonial area.
The 4/3 custom home was built with many upgrades. Country kitchen features stainless steel appliances, double oven, center island with seating, granite counters, cast iron sinks & is open to the family room. Spacious dining room. Floor to ceiling stacked stone fireplace is the center piece of the family room with soaring wood beam ceilings, hardwood floors, French doors leading to lanai & magnificent views of the farm. Office has sliding barn doors & hardwood floors. Screen enclosed lanai, heated pool & hot tub. Attached 3-car garage.
Beautiful wooden barn was built with Cyprus wood & is currently being used as a wedding venue with dance floor, bar area, air-conditioned bridal suites for bride & groom, two handicap accessible restrooms. The barn could easily be converted to stalls also. Lighted gazebo with fire pit is the perfect setting for the rehearsal dinner or just relaxing in the evenings. Covered area is perfect for grilling. Detached 2-car garage is currently be used for as a professional woodworking shop with bathroom, A/C, & vacuum system. Additional workshop currently used for equipment storage.
Property is currently perimeter fenced with 4 board fencing & no-climb wire plus there are 6 paddocks on the property. Current zoning on the property is Agricultural Tourism.
Location
State FL
County Marion
Community Country Hill Farms
Zoning A1
Rooms
Other Rooms Den/Library/Office, Family Room, Formal Dining Room Separate
Interior
Interior Features Built-in Features, Cathedral Ceiling(s), Ceiling Fans(s), Coffered Ceiling(s), Crown Molding, Eat-in Kitchen, High Ceilings, Kitchen/Family Room Combo, Living Room/Dining Room Combo, Open Floorplan, Solid Wood Cabinets, Split Bedroom, Stone Counters, Walk-In Closet(s), Window Treatments
Heating Central, Electric
Cooling Central Air
Flooring Tile, Wood
Fireplaces Type Living Room, Wood Burning
Furnishings Unfurnished
Fireplace true
Appliance Built-In Oven, Convection Oven, Cooktop, Dishwasher, Dryer, Microwave, Range, Range Hood, Refrigerator, Tankless Water Heater, Trash Compactor, Washer
Laundry Inside, Laundry Room
Exterior
Exterior Feature Fence, French Doors, Irrigation System, Lighting, Outdoor Grill, Outdoor Kitchen, Rain Gutters, Sidewalk, Sliding Doors, Storage
Parking Features Bath In Garage, Boat, Driveway, Garage Door Opener, Garage Faces Side, Off Street, Oversized, RV Carport, Workshop in Garage
Garage Spaces 3.0
Fence Board, Wire, Wood
Pool Child Safety Fence, Gunite, Heated, In Ground, Lighting, Salt Water, Screen Enclosure
Utilities Available Electricity Connected, Phone Available, Propane, Sewer Connected, Underground Utilities, Water Connected
Roof Type Shingle
Porch Covered, Front Porch, Rear Porch, Screened
Attached Garage true
Garage true
Private Pool Yes
Building
Lot Description In County, Level, Pasture, Paved, Zoned for Horses
Story 1
Entry Level One
Foundation Slab
Lot Size Range 10 to less than 20
Builder Name Carlson Construction Ocala
Sewer Septic Tank
Water Private, Well
Architectural Style Contemporary
Structure Type Cement Siding,Wood Frame
New Construction false
Construction Status Inspections
Schools
Elementary Schools Dunnellon Elementary School
Middle Schools Dunnellon Middle School
High Schools Dunnellon High School
Others
Pets Allowed Yes
Senior Community No
Ownership Fee Simple
Acceptable Financing Cash, Conventional
Horse Property None
Membership Fee Required None
Listing Terms Cash, Conventional
Special Listing Condition None
Read Less Info
Want to know what your home might be worth? Contact us for a FREE valuation!

Our team is ready to help you sell your home for the highest possible price ASAP

© 2024 My Florida Regional MLS DBA Stellar MLS. All Rights Reserved.
Bought with MARTINBACK GROUP REAL EST INC

"Molly's job is to find and attract mastery-based agents to the office, protect the culture, and make sure everyone is happy! "





