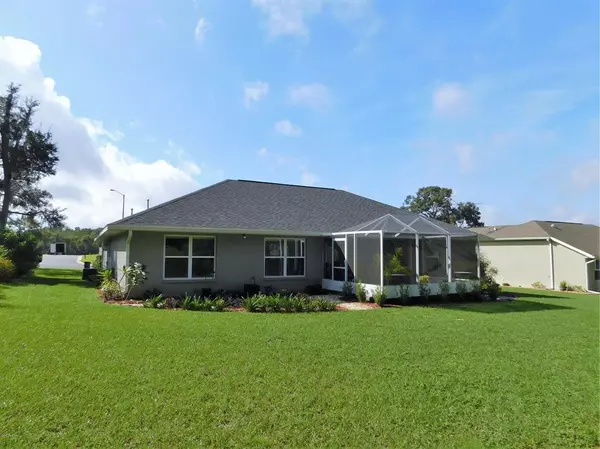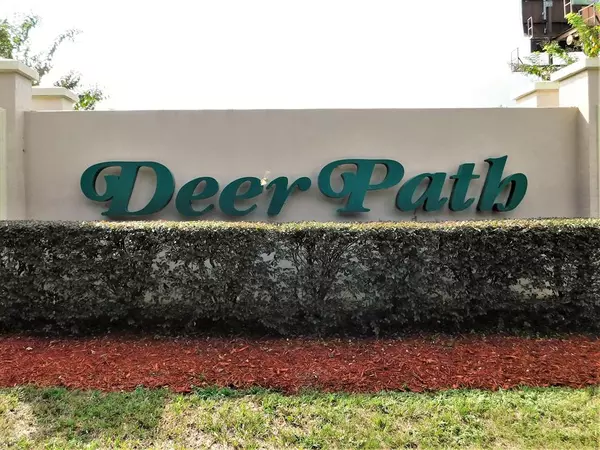$222,000
$222,000
For more information regarding the value of a property, please contact us for a free consultation.
3 Beds
2 Baths
1,818 SqFt
SOLD DATE : 12/12/2019
Key Details
Sold Price $222,000
Property Type Single Family Home
Sub Type Single Family Residence
Listing Status Sold
Purchase Type For Sale
Square Footage 1,818 sqft
Price per Sqft $122
Subdivision Deer Path
MLS Listing ID OM564795
Sold Date 12/12/19
Bedrooms 3
Full Baths 2
HOA Fees $8/mo
HOA Y/N Yes
Year Built 2013
Annual Tax Amount $2,261
Lot Size 0.270 Acres
Acres 0.27
Lot Dimensions 88 x 149
Property Description
JUST LIKE NEW BUT BETTER! Located in desired SE Ocala neighborhood, this beautiful 3BR/2BA/2GA home boasts 1818 sf living area, LED lights & crown molding throughout, rocking chair front porch, huge open LR w/pocket triple sliders & vault ceilings, gorgeous kitchen w/Shaker style cabinets w/above & undermount lights, SS appliances, + pantry & dining room cabinets, master suite retreat w/walk-in closet & BA w/raised vanity, soak tub & walk-in shower, split-plan w/2 spare BRs & guest BA, inside laundry room w/cabinets & counter, 2-car garage w/auto opener & side door.. PRIVATE backyard with wooded views from the covered lanai & birdcage screened patio, storage shed, landscaped walkways w/paver edging.. Newer interior paint, solar tubes, recessed lights in all rooms.. MUST SEE!
Location
State FL
County Marion
Community Deer Path
Zoning R-1 Single Family Dwellin
Interior
Interior Features Ceiling Fans(s), Eat-in Kitchen, Split Bedroom, Walk-In Closet(s), Window Treatments
Heating Natural Gas
Cooling Central Air
Flooring Carpet, Tile
Furnishings Unfurnished
Fireplace false
Appliance Dishwasher, Electric Water Heater, Microwave, Range, Refrigerator
Laundry Inside, Other
Exterior
Exterior Feature Rain Gutters
Parking Features Garage Door Opener
Garage Spaces 2.0
Utilities Available Cable Available, Electricity Connected, Street Lights
Roof Type Shingle
Porch Screened
Attached Garage true
Garage true
Private Pool No
Building
Lot Description Cleared, Paved
Story 1
Entry Level One
Lot Size Range 1/4 Acre to 21779 Sq. Ft.
Sewer Public Sewer
Water Public
Structure Type Block,Concrete,Stucco
New Construction false
Schools
Elementary Schools Ward-Highlands Elem. School
Middle Schools Fort King Middle School
High Schools Forest High School
Others
HOA Fee Include None
Senior Community No
Acceptable Financing Cash, Conventional, FHA, USDA Loan, VA Loan
Horse Property None
Membership Fee Required Required
Listing Terms Cash, Conventional, FHA, USDA Loan, VA Loan
Special Listing Condition None
Read Less Info
Want to know what your home might be worth? Contact us for a FREE valuation!

Our team is ready to help you sell your home for the highest possible price ASAP

© 2024 My Florida Regional MLS DBA Stellar MLS. All Rights Reserved.
Bought with PREMIER SOTHEBY'S INTERNATIONAL REALTY

"Molly's job is to find and attract mastery-based agents to the office, protect the culture, and make sure everyone is happy! "





