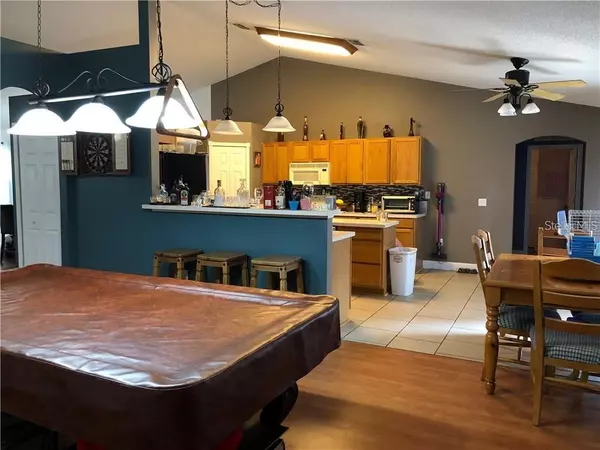$207,000
$200,000
3.5%For more information regarding the value of a property, please contact us for a free consultation.
3 Beds
2 Baths
2,217 SqFt
SOLD DATE : 10/30/2020
Key Details
Sold Price $207,000
Property Type Single Family Home
Sub Type Single Family Residence
Listing Status Sold
Purchase Type For Sale
Square Footage 2,217 sqft
Price per Sqft $93
Subdivision Pine Bluff Ph I
MLS Listing ID O5851668
Sold Date 10/30/20
Bedrooms 3
Full Baths 2
Construction Status Appraisal,Financing,Inspections
HOA Fees $29/ann
HOA Y/N Yes
Year Built 2003
Annual Tax Amount $1,560
Lot Size 9,583 Sqft
Acres 0.22
Property Description
Short Sale. Welcome to this beautiful home that has the OPEN floor plan you are looking for! You will be welcomed home each day by the lovely & tranquil garden! Throughout the home, you will see modern fixtures, gorgeous laminate flooring, designer paint colors, & upgraded 4-inch baseboards giving this home a sophisticated finish. The master bedroom is a true retreat with dual closets & a spacious resort-like master bathroom - with double sinks, a garden tub/shower. There is so much room for your family to gather in the huge family room! In addition to the 4 generously sized bedrooms, you have a flex space that can be used as a den, library, office or an easy convert to a 4th bedroom. There is a nook overlooking your backyard and a formal dining room at the front of the home - plenty of room to entertain! The garage space has been converted into a very impressive Media room - this would be a great man cave getaway or a theater room to treat the whole family with - you decide! It was converted with total attention to detail, you won't even notice it's a conversion. It's under air and flows with the flooring and finishes of the rest of the home. If you prefer the garage space, you could convert it back but after seeing this media room you probably won't even miss the garage! This home is priced to sell fast, come see it before it's gone!
Location
State FL
County Lake
Community Pine Bluff Ph I
Rooms
Other Rooms Attic, Bonus Room
Interior
Interior Features Ceiling Fans(s), Eat-in Kitchen, High Ceilings, Living Room/Dining Room Combo, Open Floorplan, Thermostat, Window Treatments
Heating Central
Cooling Central Air
Flooring Carpet, Ceramic Tile, Laminate
Furnishings Unfurnished
Fireplace false
Appliance Microwave
Laundry Inside, Laundry Room
Exterior
Exterior Feature Fence, Other, Sidewalk
Parking Features Driveway
Garage Spaces 2.0
Community Features Deed Restrictions, Park, Playground, Sidewalks
Utilities Available Cable Available, Electricity Available
Amenities Available Dock, Fence Restrictions, Playground
View Park/Greenbelt
Roof Type Shingle
Porch None
Attached Garage true
Garage true
Private Pool No
Building
Lot Description Sidewalk
Story 1
Entry Level One
Foundation Slab
Lot Size Range 0 to less than 1/4
Sewer Septic Tank
Water Public
Structure Type Brick,Stucco
New Construction false
Construction Status Appraisal,Financing,Inspections
Schools
Elementary Schools Grassy Lake Elementary
Middle Schools East Ridge Middle
High Schools Lake Minneola High
Others
Pets Allowed Yes
HOA Fee Include Maintenance Grounds
Senior Community No
Ownership Fee Simple
Monthly Total Fees $29
Acceptable Financing Cash, Conventional
Membership Fee Required Required
Listing Terms Cash, Conventional
Special Listing Condition Short Sale
Read Less Info
Want to know what your home might be worth? Contact us for a FREE valuation!

Our team is ready to help you sell your home for the highest possible price ASAP

© 2024 My Florida Regional MLS DBA Stellar MLS. All Rights Reserved.
Bought with CENTURY 21 CARIOTI

"Molly's job is to find and attract mastery-based agents to the office, protect the culture, and make sure everyone is happy! "





