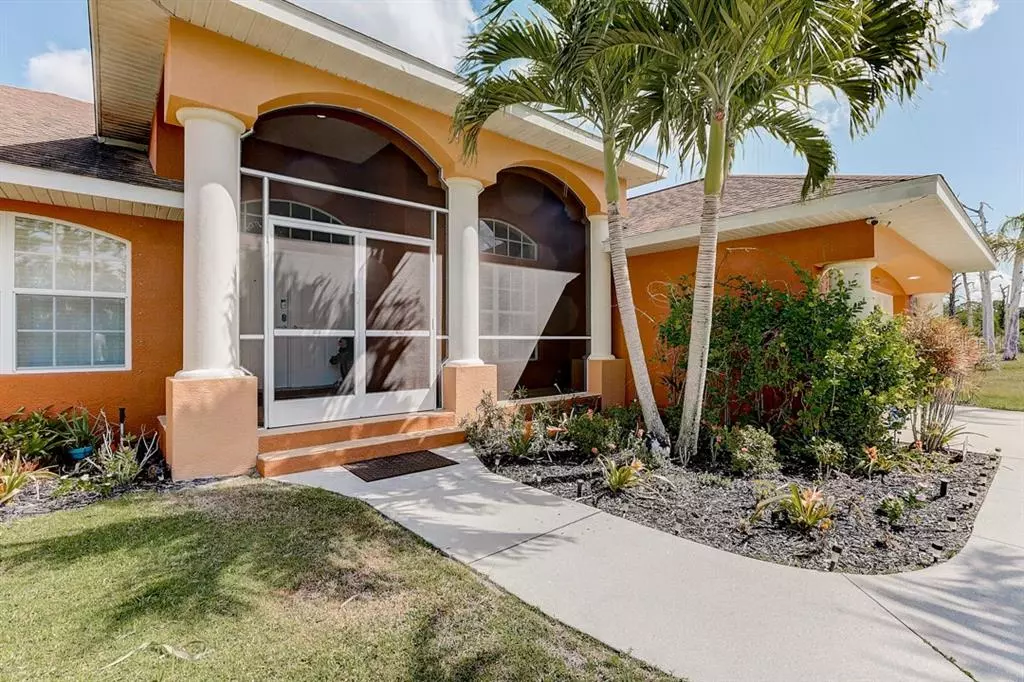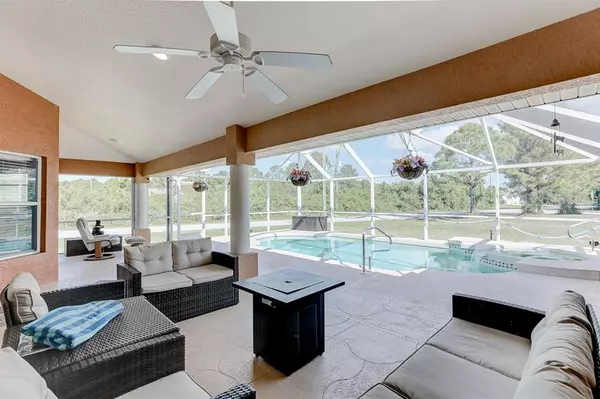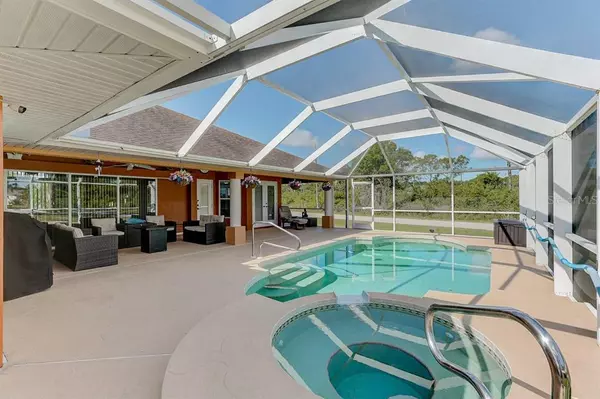$404,000
$399,900
1.0%For more information regarding the value of a property, please contact us for a free consultation.
5 Beds
4 Baths
2,382 SqFt
SOLD DATE : 06/26/2020
Key Details
Sold Price $404,000
Property Type Single Family Home
Sub Type Single Family Residence
Listing Status Sold
Purchase Type For Sale
Square Footage 2,382 sqft
Price per Sqft $169
Subdivision Port Charlotte Sec 058
MLS Listing ID D6111715
Sold Date 06/26/20
Bedrooms 5
Full Baths 4
Construction Status Appraisal,Financing,Inspections
HOA Fees $6/ann
HOA Y/N Yes
Year Built 2007
Annual Tax Amount $4,547
Lot Size 0.750 Acres
Acres 0.75
Property Description
This 5 bed/4 Bath Pool home is situated on 4 LOTS! You will absolutely fall in love with everything this home has to offer! This home features 2 Master suites with Large Tub and separate shower. The kitchen is a Chefs dream as it has recently been remodeled with Granite counters, Gorgeous cabinets, Large Island, 2 OVENS and stainless steel appliances. There are views of the large pool from practically every room of the house with an open floor plan and split bedrooms. The flooring has all been upgraded with carpet, Laminate and vinyl. The exterior of this home has been freshly painted along with New pool screens, New electric pool heater and New hot water heater. There is plenty of parking for RVs, Boats etc as this home is on 4 lots! You will not find a home like this anywhere so make your appointment to see it today......
Also see virtual 3D tour that is attached to this listing. COPY AND PASTE THIS LINK INTO YOUR BROWSER https://my.matterport.com/show/?m=LdVmeenCVtS&mls=1
Location
State FL
County Charlotte
Community Port Charlotte Sec 058
Zoning RSF3.5
Rooms
Other Rooms Formal Dining Room Separate, Inside Utility
Interior
Interior Features Cathedral Ceiling(s), Ceiling Fans(s), Eat-in Kitchen, Open Floorplan, Split Bedroom, Stone Counters, Walk-In Closet(s), Window Treatments
Heating Central, Electric, Heat Pump
Cooling Central Air
Flooring Carpet, Laminate, Vinyl
Fireplace false
Appliance Dishwasher, Disposal, Dryer, Electric Water Heater, Microwave, Range, Refrigerator, Washer
Laundry Inside
Exterior
Exterior Feature Hurricane Shutters, Irrigation System, Sliding Doors
Garage Spaces 2.0
Pool Gunite, Heated, Screen Enclosure, Solar Heat
Community Features Boat Ramp, Park
Utilities Available Mini Sewer, Public, Sprinkler Meter
Water Access 1
Water Access Desc Canal - Brackish
View Pool
Roof Type Shingle
Porch Front Porch, Screened
Attached Garage true
Garage true
Private Pool Yes
Building
Lot Description Corner Lot, FloodZone, Oversized Lot, Paved
Story 1
Entry Level One
Foundation Slab
Lot Size Range 1/2 Acre to 1 Acre
Sewer Public Sewer
Water Public
Structure Type Block
New Construction false
Construction Status Appraisal,Financing,Inspections
Schools
Elementary Schools Myakka River Elementary
Middle Schools L.A. Ainger Middle
High Schools Lemon Bay High
Others
Pets Allowed Yes
Senior Community No
Pet Size Extra Large (101+ Lbs.)
Ownership Fee Simple
Monthly Total Fees $6
Acceptable Financing Cash, Conventional, FHA, VA Loan
Membership Fee Required Optional
Listing Terms Cash, Conventional, FHA, VA Loan
Num of Pet 10+
Special Listing Condition None
Read Less Info
Want to know what your home might be worth? Contact us for a FREE valuation!

Our team is ready to help you sell your home for the highest possible price ASAP

© 2024 My Florida Regional MLS DBA Stellar MLS. All Rights Reserved.
Bought with KELLER WILLIAMS REALTY SMART

"Molly's job is to find and attract mastery-based agents to the office, protect the culture, and make sure everyone is happy! "





