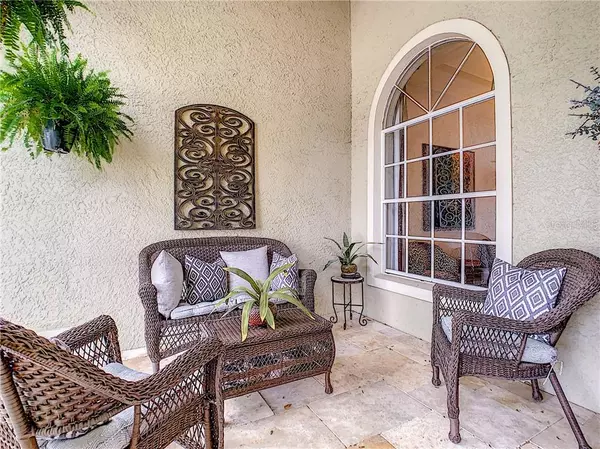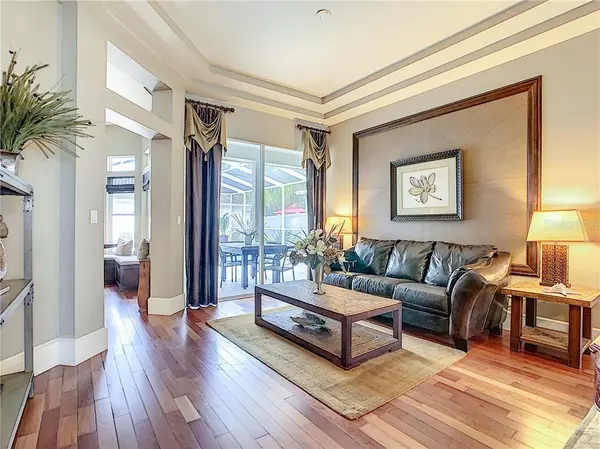$364,900
$364,900
For more information regarding the value of a property, please contact us for a free consultation.
4 Beds
3 Baths
2,278 SqFt
SOLD DATE : 05/05/2020
Key Details
Sold Price $364,900
Property Type Single Family Home
Sub Type Single Family Residence
Listing Status Sold
Purchase Type For Sale
Square Footage 2,278 sqft
Price per Sqft $160
Subdivision Pebble Creek Villg Unit 11
MLS Listing ID T3235356
Sold Date 05/05/20
Bedrooms 4
Full Baths 3
HOA Fees $50/ann
HOA Y/N Yes
Year Built 1998
Annual Tax Amount $3,179
Lot Size 8,712 Sqft
Acres 0.2
Lot Dimensions 80x109
Property Description
Embark on your Florida journey with this impeccably maintained pool home in Pebble Creek’s, The Greens Neighborhood. Simply elegant best describes this well designed & attractive 4 bedroom (tri-split), 3 bath, 3-car garage home in the heart of New Tampa. Arrive to fantastic curb appeal! Your new home is beautifully framed with mature landscaping and a welcoming front porch. Inside, enter to the formal living room and dining room, featuring Brazilian Cherry Hardwood floors and views to the screened lanai and pool. To the right is the spacious Master Suite fit for a King & Queen! Offering his and her closets with built in systems, views and access to the pool and lanai. The Master bath does not disappoint! It has dual vanities, large garden tub, separate shower, water closet and plenty of storage. To the left past the formal areas is the heart of the home. A well-designed modern kitchen featuring custom granite counter tops, tumbled marbled backsplash, raised panel full-overlay maple cabinets, pull out shelves, all stainless-steel appliances and sink, breakfast bar, breakfast nook with built in window seat overlooking the pool, pendant lighting, and a separate cabinet pantry which provides generous cabinet storage. Next is the welcoming family room that is perfect for cozy nights watching your favorite shows by the wood-burning fireplace. Features include custom built in cabinetry that flanks the hardwood mantled fireplace on a raised hearth, vaulted ceiling, plantation shutters, wood floors and large sliding doors that lead to the pool area that give this home a light and airy feel. Three bedrooms and 2 bathrooms are on this wing of the home, which have access to the pool area. The indoor laundry room offers a utility sink with cabinet storage above the sink, washer and dryer areas. All of the expensive updates and remodeling have been done for you! New roof (February 2020), new HVAC (2018), and the pool was resurfaced with Pebble Tek Surface (2018), new screens in the pool area, granite counter tops in all bathrooms, added storage, new pool screens, pavers added in the fully fenced back yard with fire pit area and shed for extra storage. You can relax pool side and enjoy living in this move-in-ready beauty. This home is a must see! It’s full of decorator touches throughout. Located in highly sought-after Tampa Palms, close to I-75, a 20-minute drive to just about anywhere in Tampa, countless restaurants, and a short drive to Disney World, theme parks or the beautiful Florida beaches. Low taxes, Low HOA, No CDD. Call today, you don’t want to miss it!
Location
State FL
County Hillsborough
Community Pebble Creek Villg Unit 11
Zoning PD
Rooms
Other Rooms Family Room
Interior
Interior Features Ceiling Fans(s), High Ceilings, Kitchen/Family Room Combo, Living Room/Dining Room Combo, Solid Surface Counters, Split Bedroom, Vaulted Ceiling(s), Window Treatments
Heating Central
Cooling Central Air
Flooring Carpet, Ceramic Tile, Laminate, Wood
Fireplaces Type Wood Burning
Fireplace true
Appliance Cooktop, Dishwasher, Disposal, Microwave, Range, Range Hood, Refrigerator
Laundry Inside
Exterior
Exterior Feature Fence, Sliding Doors, Storage
Garage Spaces 3.0
Fence Vinyl
Pool Gunite, In Ground
Utilities Available BB/HS Internet Available, Cable Available, Electricity Connected, Sewer Connected, Street Lights
Roof Type Shingle
Attached Garage true
Garage true
Private Pool Yes
Building
Story 1
Entry Level One
Foundation Slab
Lot Size Range Up to 10,889 Sq. Ft.
Sewer Public Sewer
Water Public
Structure Type Block,Stucco
New Construction false
Schools
Elementary Schools Turner Elem-Hb
High Schools Wharton-Hb
Others
Pets Allowed Breed Restrictions
Senior Community No
Ownership Fee Simple
Monthly Total Fees $50
Acceptable Financing Cash, Conventional, FHA, VA Loan
Membership Fee Required Required
Listing Terms Cash, Conventional, FHA, VA Loan
Num of Pet 2
Special Listing Condition None
Read Less Info
Want to know what your home might be worth? Contact us for a FREE valuation!

Our team is ready to help you sell your home for the highest possible price ASAP

© 2024 My Florida Regional MLS DBA Stellar MLS. All Rights Reserved.
Bought with DALE SORENSEN REAL ESTATE, INC

"Molly's job is to find and attract mastery-based agents to the office, protect the culture, and make sure everyone is happy! "





