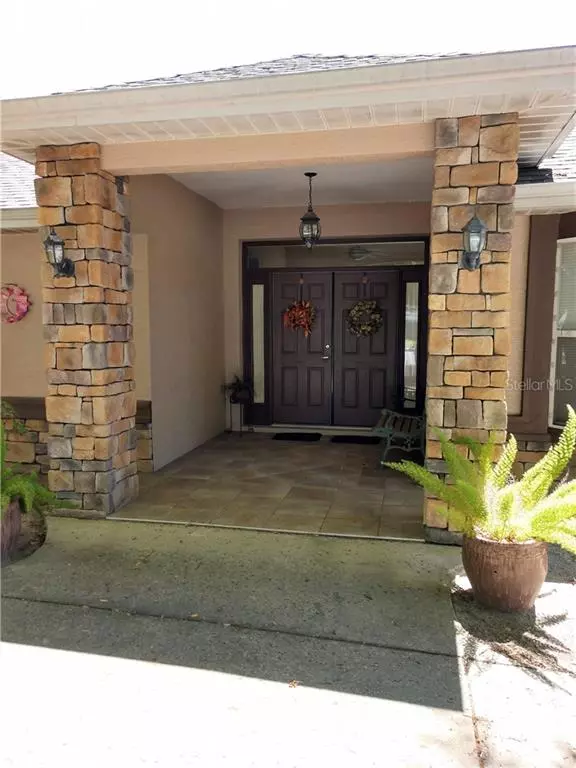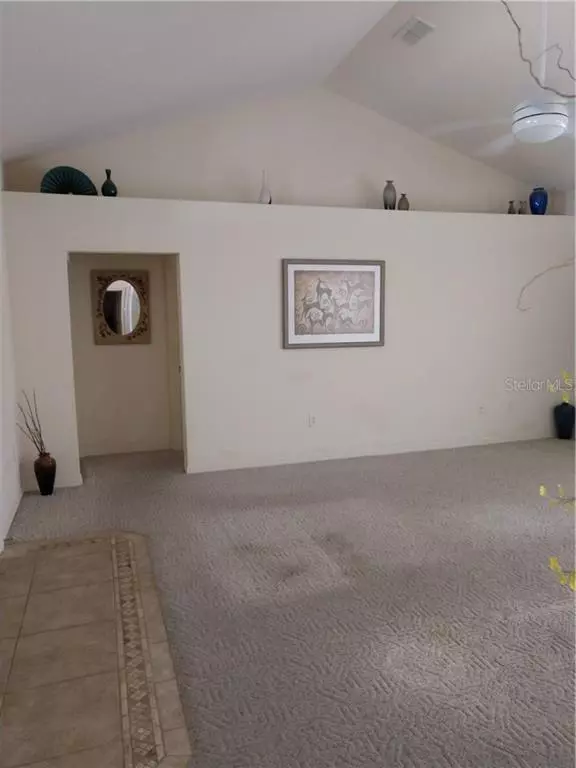$265,000
$289,900
8.6%For more information regarding the value of a property, please contact us for a free consultation.
4 Beds
3 Baths
1,942 SqFt
SOLD DATE : 06/24/2020
Key Details
Sold Price $265,000
Property Type Single Family Home
Sub Type Single Family Residence
Listing Status Sold
Purchase Type For Sale
Square Footage 1,942 sqft
Price per Sqft $136
Subdivision Deer Path
MLS Listing ID OM602318
Sold Date 06/24/20
Bedrooms 4
Full Baths 3
Construction Status Financing,Inspections
HOA Fees $8/ann
HOA Y/N Yes
Year Built 2001
Annual Tax Amount $2,782
Lot Size 0.420 Acres
Acres 0.42
Lot Dimensions 133 x 136
Property Description
Custom Built home. Great floor plan. Main house is 3/2 with a detached 1/1 in-law suite Double entrance doors. LR, DR & Kitchen are enhanced w/high ceilings. Spacious master BR w/double sinks, sep tub & shower. Split BR plan separated w/hallway pocket doors gives privacy to 2 BR's & bath. LR, MBR & In-law suite all have sliding glass doors open to the inviting & relaxing caged pool & patio area. 1/1 in-law suite w/full kitchen. Sep DR w/Bay Window. Upscale kitchen w/stainless steel appliances, wood cabinets, pantry w/sliding shelves, bay window & extra lighting. Recreation room. Storage rooms. Corian counter tops. Generator. 2-car garage, circular drive & more. Sold "AS IS". Additional information under paper clip.
Location
State FL
County Marion
Community Deer Path
Zoning R3
Rooms
Other Rooms Great Room, Inside Utility, Storage Rooms
Interior
Interior Features Ceiling Fans(s), Eat-in Kitchen, High Ceilings, In Wall Pest System, Solid Wood Cabinets, Split Bedroom, Thermostat, Walk-In Closet(s), Window Treatments
Heating Central, Natural Gas
Cooling Central Air
Flooring Carpet, Tile
Fireplace false
Appliance Dishwasher, Disposal, Gas Water Heater, Ice Maker, Microwave, Range, Refrigerator
Laundry Inside, Laundry Room
Exterior
Exterior Feature Fence, Hurricane Shutters, Irrigation System, Rain Gutters, Sliding Doors, Storage
Parking Features Circular Driveway, Garage Door Opener
Garage Spaces 2.0
Pool Gunite, In Ground, Screen Enclosure
Utilities Available Electricity Connected, Fire Hydrant, Natural Gas Connected, Sewer Available, Underground Utilities, Water Available
Roof Type Shingle
Porch Covered, Enclosed, Patio
Attached Garage true
Garage true
Private Pool Yes
Building
Lot Description Corner Lot, In County, Paved
Entry Level One
Foundation Slab
Lot Size Range 1/4 to less than 1/2
Sewer Public Sewer
Water Public
Architectural Style Traditional
Structure Type Block,Stucco
New Construction false
Construction Status Financing,Inspections
Schools
Elementary Schools Ward-Highlands Elem. School
Middle Schools Fort King Middle School
High Schools Forest High School
Others
Pets Allowed Yes
HOA Fee Include Insurance,Maintenance Grounds
Senior Community No
Ownership Fee Simple
Monthly Total Fees $8
Acceptable Financing Cash, Conventional
Membership Fee Required Required
Listing Terms Cash, Conventional
Special Listing Condition None
Read Less Info
Want to know what your home might be worth? Contact us for a FREE valuation!

Our team is ready to help you sell your home for the highest possible price ASAP

© 2024 My Florida Regional MLS DBA Stellar MLS. All Rights Reserved.
Bought with KELLER WILLIAMS CORNERSTONE RE

"Molly's job is to find and attract mastery-based agents to the office, protect the culture, and make sure everyone is happy! "





