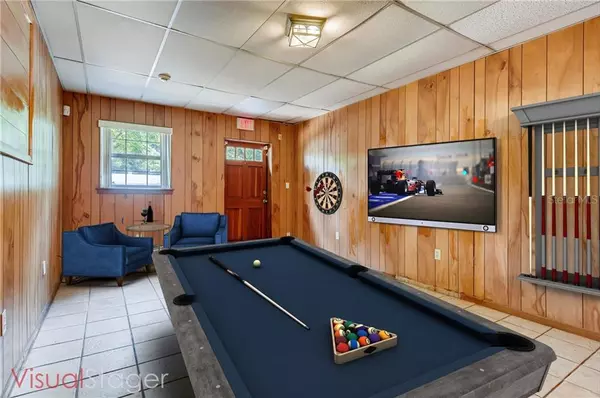$156,000
$159,000
1.9%For more information regarding the value of a property, please contact us for a free consultation.
3 Beds
2 Baths
1,440 SqFt
SOLD DATE : 07/13/2020
Key Details
Sold Price $156,000
Property Type Single Family Home
Sub Type Single Family Residence
Listing Status Sold
Purchase Type For Sale
Square Footage 1,440 sqft
Price per Sqft $108
Subdivision Robinswood Sec 05
MLS Listing ID O5855698
Sold Date 07/13/20
Bedrooms 3
Full Baths 2
Construction Status Appraisal,Financing,Inspections,Other Contract Contingencies
HOA Y/N No
Year Built 1959
Annual Tax Amount $1,766
Lot Size 0.280 Acres
Acres 0.28
Lot Dimensions 149 x 83
Property Description
One or more photo(s) has been virtually staged. Your new home is on an oversized lot near shops, restaurants, schools and public transportation with a FULLY-FENCED BACKYARD! The master bedroom has a WALK-IN CLOSET and an UPDATED PRIVATE MASTER BATHROOM with shower. The SPLIT BEDROOM PLAN allows for privacy with a large living/dining room between. This home also features a wonderful kitchen overlooking the backyard with eat-in space and a door to the massive patio - great for enjoying the outdoors, grilling and relaxing. But wait, there's more! Check out the great family room designed for family fun and entertaining! The laundry room is inside along with a massive storage room! The Air Conditioning system inside and out was completely replaced including the ductwork this year! Stainless Steel refrigerator, Range and hood from 2018, the house has been replumbed, the roof is less than 10 years old, and the electric panel is also brand new! THIS HOME IS WAITING FOR YOU TO MAKE IT YOUR OWN! Call today!
Location
State FL
County Orange
Community Robinswood Sec 05
Zoning R-1A
Rooms
Other Rooms Family Room, Storage Rooms
Interior
Interior Features Eat-in Kitchen, Solid Wood Cabinets, Split Bedroom, Walk-In Closet(s), Window Treatments
Heating Central, Electric
Cooling Central Air
Flooring Ceramic Tile
Furnishings Unfurnished
Fireplace false
Appliance Dishwasher, Electric Water Heater, Range, Range Hood, Refrigerator
Laundry Inside, Laundry Room
Exterior
Exterior Feature Fence, Sidewalk
Parking Features Driveway, Off Street
Utilities Available Cable Connected, Fire Hydrant, Sewer Connected
Roof Type Shingle
Porch Covered, Front Porch, Patio
Garage false
Private Pool No
Building
Lot Description In County, Level, Near Public Transit, Sidewalk, Paved
Entry Level One
Foundation Slab
Lot Size Range 1/4 Acre to 21779 Sq. Ft.
Sewer Public Sewer
Water Public
Architectural Style Traditional
Structure Type Block,Stucco
New Construction false
Construction Status Appraisal,Financing,Inspections,Other Contract Contingencies
Schools
Elementary Schools Pine Hills Elem
Middle Schools Robinswood Middle
High Schools Evans High
Others
Senior Community No
Ownership Fee Simple
Acceptable Financing Cash, Conventional, FHA, VA Loan
Listing Terms Cash, Conventional, FHA, VA Loan
Special Listing Condition None
Read Less Info
Want to know what your home might be worth? Contact us for a FREE valuation!

Our team is ready to help you sell your home for the highest possible price ASAP

© 2024 My Florida Regional MLS DBA Stellar MLS. All Rights Reserved.
Bought with WATSON REALTY CORP

"Molly's job is to find and attract mastery-based agents to the office, protect the culture, and make sure everyone is happy! "





