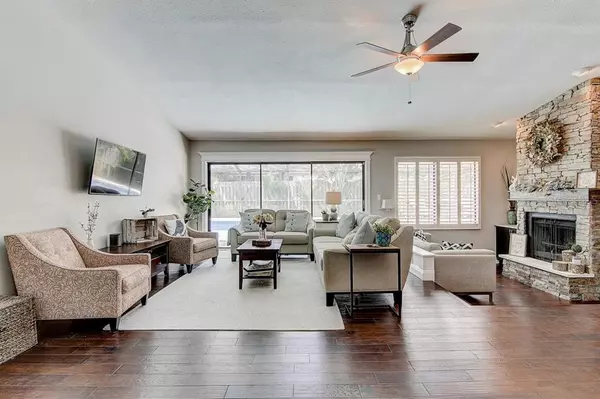$405,000
$405,000
For more information regarding the value of a property, please contact us for a free consultation.
3 Beds
2 Baths
1,953 SqFt
SOLD DATE : 05/26/2020
Key Details
Sold Price $405,000
Property Type Single Family Home
Sub Type Single Family Residence
Listing Status Sold
Purchase Type For Sale
Square Footage 1,953 sqft
Price per Sqft $207
Subdivision Northwood Estates - Tr F
MLS Listing ID T3236351
Sold Date 05/26/20
Bedrooms 3
Full Baths 2
Construction Status No Contingency
HOA Y/N No
Year Built 1978
Annual Tax Amount $3,079
Lot Size 9,147 Sqft
Acres 0.21
Property Description
Watch the virtual tour: https://my.matterport.com/show/?m=RC1Mfxwi2ww&mls=1 This stunning, completely remodeled 1953 SF 3/2/2 POOL HOME offers everything you are looking for! As you approach you are welcomed by mature landscaping and great curb appeal. Enter your new home from the covered front porch with decorative wood ceiling into the welcoming foyer and magnificent living area highlighted by the decorative stone fireplace at one end and incredible views of the pool area beyond! The décor in this home is pristine: crown moulding, shiplap ceiling in the Master, granite counters in the kitchen and quartz in the bathrooms, plantation shutters, chair rails, and the list goes on! The combination living/family/dining room area features beautiful engineered hardwood flooring, the fireplace in an intimate step down living area with wet bar, dining area with custom wainscoting,vaulted ceiling and much more! The kitchen is superb: beautiful white cabinetry all the way to the ceiling for a modern look with granite counter tops, glass back splash all around and a sliding window with pass-through to the pool area.There is even a bonus room off the Kitchen to use as a study/Den, TV Room,office or any other need you may have and with access to the fully fenced backyard and pool. From the living area, you access your fully screened, oversized pool area with beautiful brick paver deck that matches the color scheme of the outdoors and is set up with large sitting areas at each end of the pool. All bedrooms are located to the left of the home with the master suite featuring direct access to the pool & lanai and feature decorative crown molding and modern shiplap ceiling. The ensuite master bathroom has a double sink vanity with quartz counter, fully tiled walk-in shower with glass sliding doors and walk-in closet. Two well-sized secondary bedrooms are nearby and share a totally remodeled second bath with Tub/Shower combination. The utility/laundry room located between the garage and kitchen offers a built-in bench with cabinets, travertine flooring and a short distance to the kitchen when bringing in the groceries! Additional upgrades include New Roof (2019) and Pool Resurfaced (2020). This home is conveniently located in the heart of Countryside with walking distance to Leila Davis Elementary and Northwood Shopping Plaza and a short drive to Westfield Countryside Shopping Mall, Countryside High School, Countryside Country Club, and beautiful Clearwater Beach in addition to restaurants, shopping, and the greater Tampa Bay area. This beautiful home will not last long.Schedule your private showing today!
Location
State FL
County Pinellas
Community Northwood Estates - Tr F
Rooms
Other Rooms Attic, Bonus Room, Family Room, Inside Utility
Interior
Interior Features Cathedral Ceiling(s), Ceiling Fans(s), Crown Molding, Living Room/Dining Room Combo, Stone Counters, Vaulted Ceiling(s), Walk-In Closet(s), Wet Bar, Window Treatments
Heating Central, Electric
Cooling Central Air
Flooring Carpet, Hardwood, Travertine
Fireplaces Type Family Room, Wood Burning
Fireplace true
Appliance Bar Fridge, Dishwasher, Disposal, Electric Water Heater, Microwave, Range, Refrigerator
Laundry Inside, Laundry Room
Exterior
Exterior Feature Fence, Irrigation System, Rain Gutters, Sidewalk, Sliding Doors
Parking Features Garage Door Opener
Garage Spaces 2.0
Pool Child Safety Fence, Gunite, In Ground, Lighting, Outside Bath Access, Pool Sweep, Screen Enclosure
Community Features Deed Restrictions, Golf, Sidewalks
Utilities Available Cable Available, Cable Connected, Public, Sprinkler Well, Street Lights
View Pool
Roof Type Shingle
Porch Front Porch, Patio, Screened
Attached Garage true
Garage true
Private Pool Yes
Building
Lot Description City Limits, Near Golf Course, Sidewalk, Paved
Entry Level One
Foundation Slab
Lot Size Range Up to 10,889 Sq. Ft.
Sewer Public Sewer
Water Public
Structure Type Block,Stucco
New Construction false
Construction Status No Contingency
Others
Pets Allowed Yes
Senior Community No
Ownership Fee Simple
Acceptable Financing Cash, Conventional, FHA, VA Loan
Listing Terms Cash, Conventional, FHA, VA Loan
Special Listing Condition None
Read Less Info
Want to know what your home might be worth? Contact us for a FREE valuation!

Our team is ready to help you sell your home for the highest possible price ASAP

© 2024 My Florida Regional MLS DBA Stellar MLS. All Rights Reserved.
Bought with ELEGANT CASAS CORP

"Molly's job is to find and attract mastery-based agents to the office, protect the culture, and make sure everyone is happy! "





