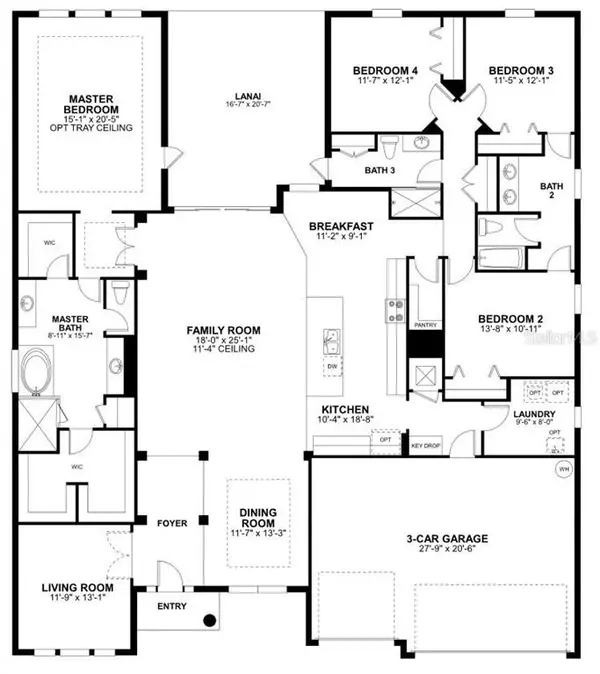$475,000
$489,950
3.1%For more information regarding the value of a property, please contact us for a free consultation.
4 Beds
3 Baths
3,035 SqFt
SOLD DATE : 07/31/2020
Key Details
Sold Price $475,000
Property Type Single Family Home
Sub Type Single Family Residence
Listing Status Sold
Purchase Type For Sale
Square Footage 3,035 sqft
Price per Sqft $156
Subdivision John'S Lake Landing
MLS Listing ID O5858284
Sold Date 07/31/20
Bedrooms 4
Full Baths 3
Construction Status Appraisal,Financing,Inspections
HOA Fees $29
HOA Y/N Yes
Year Built 2020
Annual Tax Amount $212
Lot Size 9,583 Sqft
Acres 0.22
Property Description
Under Construction. This home truly makes a statement from the moment you open the front door. This 4 bed, 3 bath home has a wide & open feel to it, perfect if you love to entertain. The chef of the family will fall in love with the GE® stainless steel appliances, including an impressive exhaust hood over a cooktop, and a built-in microwave and convection wall oven. The oversized island with marble-look maintenance-free quartz countertops offers seating for many and is sure to be a favorite gathering place. The 42” linen cabinets with glaze feature additional deep drawers for pots and pans under the cooktop as well as crown molding and hardware. The diamond-shaped backsplash will delight your inner-HGTV fan. The owner’s suite is a retreat of its own with plenty of room for large furniture or a sitting area. The large rear facing windows allow the natural light to flood in. The owner’s bath showcases a soaking tub and separate shower with 12x24 tile that extends to the ceiling, a fun river rock shower floor, and a semi-frameless enclosure. Separate vanities offering tons of drawer storage, quartz countertops, two large walk-in closets, a separate linen closet, and private water closet complete the space. Two secondary bedrooms are connected by a Jack-and-Jill bath while the third bedroom enjoys access to a hall bath, which doubles as the pool bath with a door to the lanai. Wood-look tile flows throughout the main areas, leaving upgraded carpet in just the bedrooms. Contact us today for information and a private showing.
Location
State FL
County Lake
Community John'S Lake Landing
Rooms
Other Rooms Den/Library/Office, Formal Dining Room Separate, Great Room, Inside Utility
Interior
Interior Features Crown Molding, Eat-in Kitchen
Heating Central, Electric
Cooling Central Air
Flooring Carpet, Ceramic Tile
Fireplace false
Appliance Built-In Oven, Cooktop, Dishwasher, Disposal, Electric Water Heater, Microwave, Range
Laundry Inside, Laundry Room
Exterior
Exterior Feature Irrigation System, Sidewalk, Sliding Doors
Parking Features Driveway
Garage Spaces 3.0
Community Features Deed Restrictions, Playground, Pool, Sidewalks, Special Community Restrictions, Waterfront
Utilities Available Cable Available, Electricity Available, Public, Street Lights
Amenities Available Fence Restrictions, Playground, Pool
Roof Type Shingle
Porch Covered
Attached Garage true
Garage true
Private Pool No
Building
Lot Description In County
Entry Level One
Foundation Slab
Lot Size Range Up to 10,889 Sq. Ft.
Builder Name MI Homes
Sewer Public Sewer
Water Public
Architectural Style Ranch
Structure Type Block
New Construction true
Construction Status Appraisal,Financing,Inspections
Schools
Elementary Schools Grassy Lake Elementary
Middle Schools Windy Hill Middle
High Schools East Ridge High
Others
Pets Allowed Yes
HOA Fee Include Pool
Senior Community No
Ownership Fee Simple
Monthly Total Fees $58
Acceptable Financing Cash, Conventional, Trade, VA Loan
Membership Fee Required Required
Listing Terms Cash, Conventional, Trade, VA Loan
Num of Pet 3
Special Listing Condition None
Read Less Info
Want to know what your home might be worth? Contact us for a FREE valuation!

Our team is ready to help you sell your home for the highest possible price ASAP

© 2024 My Florida Regional MLS DBA Stellar MLS. All Rights Reserved.
Bought with CENTURY 21 PROFESSIONAL GROUP

"Molly's job is to find and attract mastery-based agents to the office, protect the culture, and make sure everyone is happy! "


