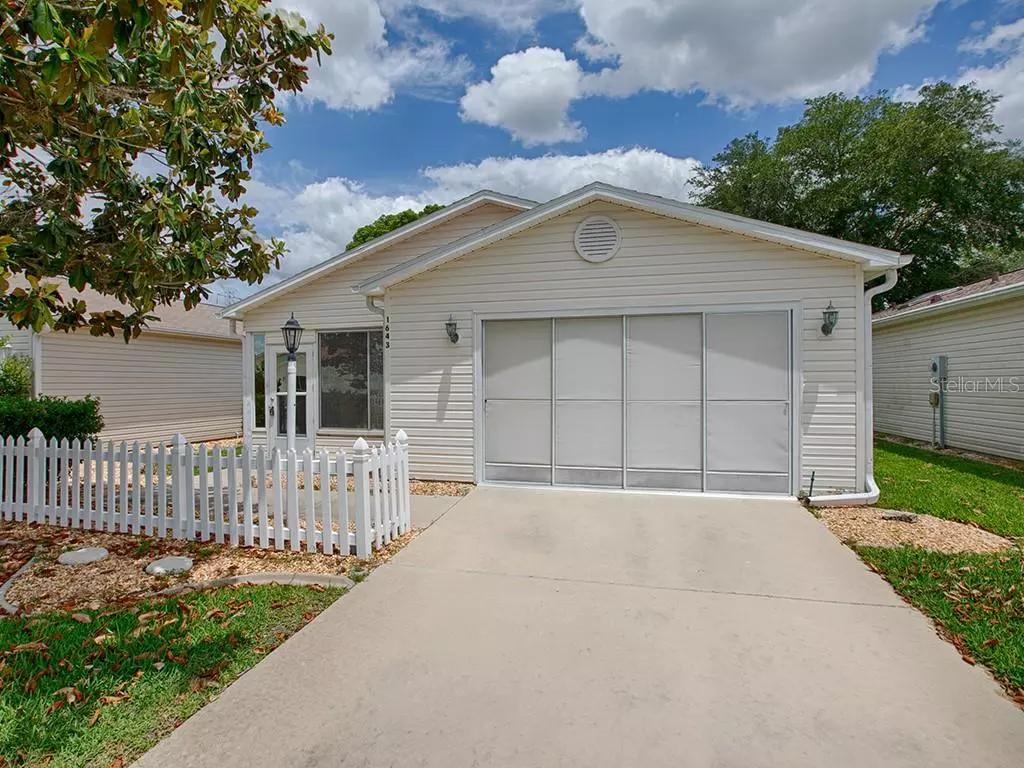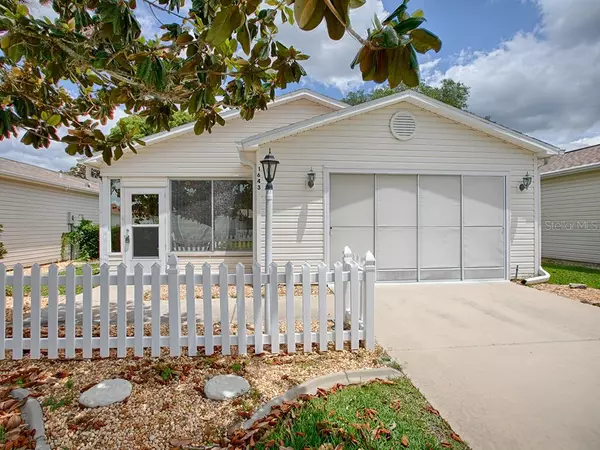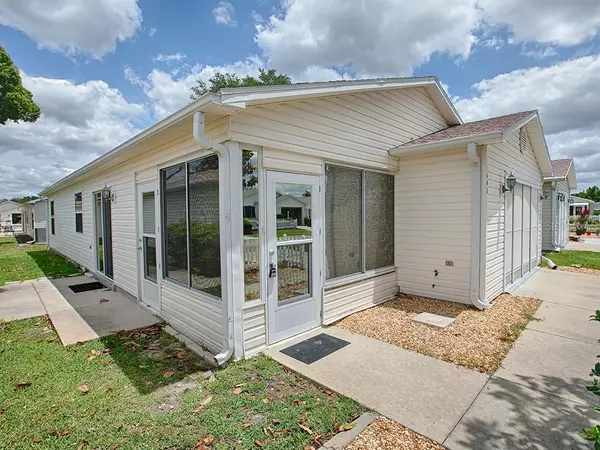$182,000
$183,500
0.8%For more information regarding the value of a property, please contact us for a free consultation.
2 Beds
2 Baths
1,121 SqFt
SOLD DATE : 06/10/2020
Key Details
Sold Price $182,000
Property Type Single Family Home
Sub Type Villa
Listing Status Sold
Purchase Type For Sale
Square Footage 1,121 sqft
Price per Sqft $162
Subdivision Villages Of Sumter Villa De Leon
MLS Listing ID G5028788
Sold Date 06/10/20
Bedrooms 2
Full Baths 2
Construction Status Financing,Inspections
HOA Y/N No
Year Built 1998
Annual Tax Amount $1,711
Lot Size 3,484 Sqft
Acres 0.08
Lot Dimensions 40x89
Property Description
ADORABLE, IMMACULATE, TURNKEY! THE BOND IS PAID!! This adorable 2 bedroom, 2 bath villa has been tenderly taken care of and it shows throughout the home! UPDATES.include an enclosed front lanai with painted flooring and acrylic windows, large 16 x 16 white tile in the main living areas and newer laminate in the bedrooms, a New ROOF in March 2019 and A Solar Attic Fan. There is a solar light in the Kitchen bringing in loads of natural light. The Kitchen features pull outs in the cabinets and a closet pantry. The Range and Dishwasher are upgraded to Stainless. There is a small breakfast table and a breakfast bar. The master bedroom is spacious and has a large walk in closet a private bath with shower and nice size vanity. The garage is perfect for a Car and Golf Cart. It has a sliding screen door to allow the breeze to come in but keeps the bugs out! Just around the corner is additional parking! This home is being offered turn key and is ready for new memories!
Location
State FL
County Sumter
Community Villages Of Sumter Villa De Leon
Zoning RES
Interior
Interior Features Ceiling Fans(s), Living Room/Dining Room Combo, Open Floorplan, Walk-In Closet(s)
Heating Central
Cooling Central Air
Flooring Ceramic Tile, Laminate
Furnishings Turnkey
Fireplace false
Appliance Dishwasher, Disposal, Dryer, Microwave, Range, Refrigerator, Washer
Laundry In Garage
Exterior
Exterior Feature Irrigation System
Parking Features Garage Door Opener, Golf Cart Parking
Garage Spaces 1.0
Community Features Deed Restrictions, Gated, Golf Carts OK, Golf
Utilities Available BB/HS Internet Available, Cable Available
Amenities Available Clubhouse, Gated, Golf Course, Pickleball Court(s), Pool, Recreation Facilities
Roof Type Shingle
Porch Enclosed, Front Porch
Attached Garage true
Garage true
Private Pool No
Building
Lot Description Paved
Entry Level One
Foundation Slab
Lot Size Range Up to 10,889 Sq. Ft.
Sewer Public Sewer
Water Public
Architectural Style Contemporary
Structure Type Vinyl Siding,Wood Frame
New Construction false
Construction Status Financing,Inspections
Others
Senior Community Yes
Ownership Fee Simple
Monthly Total Fees $162
Acceptable Financing Cash, Conventional, FHA, VA Loan
Listing Terms Cash, Conventional, FHA, VA Loan
Special Listing Condition None
Read Less Info
Want to know what your home might be worth? Contact us for a FREE valuation!

Our team is ready to help you sell your home for the highest possible price ASAP

© 2024 My Florida Regional MLS DBA Stellar MLS. All Rights Reserved.
Bought with REALTY EXECUTIVES IN THE VILLA

"Molly's job is to find and attract mastery-based agents to the office, protect the culture, and make sure everyone is happy! "





