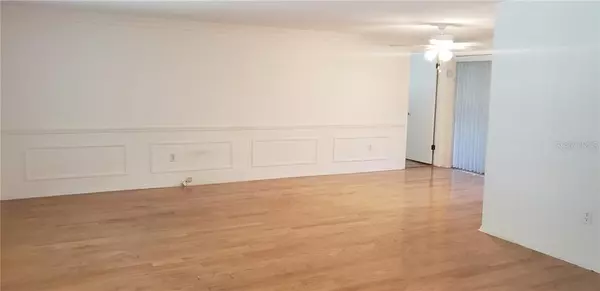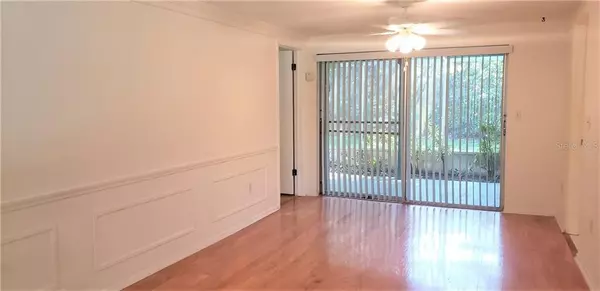$195,000
$214,000
8.9%For more information regarding the value of a property, please contact us for a free consultation.
4 Beds
3 Baths
2,047 SqFt
SOLD DATE : 07/09/2020
Key Details
Sold Price $195,000
Property Type Single Family Home
Sub Type Single Family Residence
Listing Status Sold
Purchase Type For Sale
Square Footage 2,047 sqft
Price per Sqft $95
Subdivision Beacon Woods Village
MLS Listing ID W7822764
Sold Date 07/09/20
Bedrooms 4
Full Baths 3
Construction Status Financing,Inspections
HOA Fees $24/qua
HOA Y/N Yes
Year Built 1973
Annual Tax Amount $858
Lot Size 6,969 Sqft
Acres 0.16
Property Description
Well maintained home in popular Beacon Woods community has plenty of room for the family with four bedrooms and three bathrooms. Expanded lanai runs the entire length of the rear of the home. Brand new roof and new AC in 2015 adds to the appeal. Two bedrooms and bath are located upstairs for privacy. Large walk in closets provides lots of storage. Living room and dining room have decorative chair railings. Kitchen has pass thru to lanai. Master suite has walk in closet, walk in shower and sliders to lanai. Very large 4th bedroom with double closets and fireplace would also make a great family room. Two car garage and circular driveway provides for plenty of parking. Beacon Woods Civic Association has clubhouse, pool and tennis courts. Public Beacon Woods golf course is also located in the community.
Location
State FL
County Pasco
Community Beacon Woods Village
Zoning PUD
Interior
Interior Features Attic Fan, Ceiling Fans(s), Walk-In Closet(s)
Heating Central, Electric
Cooling Central Air
Flooring Carpet, Ceramic Tile, Parquet, Wood
Furnishings Unfurnished
Fireplace true
Appliance Dishwasher, Dryer, Electric Water Heater, Range, Refrigerator, Washer
Laundry In Garage
Exterior
Exterior Feature Irrigation System, Sliding Doors
Parking Features Circular Driveway, Garage Door Opener
Garage Spaces 2.0
Community Features Fitness Center, Golf, Pool, Sidewalks, Tennis Courts
Utilities Available Cable Connected, Electricity Connected, Public, Sewer Connected, Sprinkler Well
Amenities Available Clubhouse, Fitness Center, Recreation Facilities
Roof Type Shingle
Attached Garage true
Garage true
Private Pool No
Building
Lot Description Sidewalk, Paved
Entry Level Two
Foundation Slab
Lot Size Range Up to 10,889 Sq. Ft.
Sewer Public Sewer
Water Public
Architectural Style Contemporary
Structure Type Block,Stucco,Wood Frame
New Construction false
Construction Status Financing,Inspections
Others
Pets Allowed Yes
HOA Fee Include Pool,Recreational Facilities
Senior Community No
Ownership Fee Simple
Monthly Total Fees $24
Acceptable Financing Cash, Conventional, FHA, VA Loan
Membership Fee Required Required
Listing Terms Cash, Conventional, FHA, VA Loan
Special Listing Condition None
Read Less Info
Want to know what your home might be worth? Contact us for a FREE valuation!

Our team is ready to help you sell your home for the highest possible price ASAP

© 2024 My Florida Regional MLS DBA Stellar MLS. All Rights Reserved.
Bought with RE/MAX ALLIANCE GROUP

"Molly's job is to find and attract mastery-based agents to the office, protect the culture, and make sure everyone is happy! "





