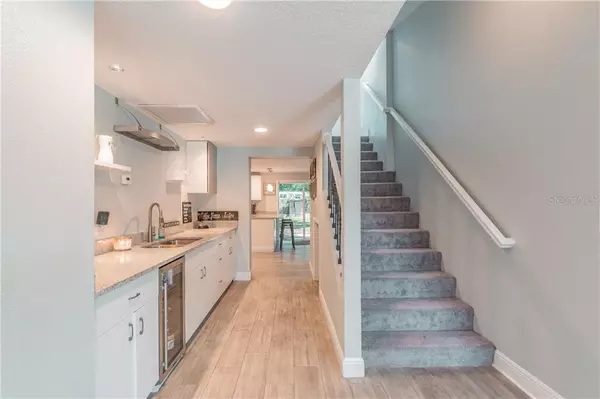$298,000
$300,000
0.7%For more information regarding the value of a property, please contact us for a free consultation.
5 Beds
3 Baths
2,570 SqFt
SOLD DATE : 07/24/2020
Key Details
Sold Price $298,000
Property Type Single Family Home
Sub Type Single Family Residence
Listing Status Sold
Purchase Type For Sale
Square Footage 2,570 sqft
Price per Sqft $115
Subdivision Brandon Mobile Estates
MLS Listing ID T3239660
Sold Date 07/24/20
Bedrooms 5
Full Baths 3
HOA Y/N No
Year Built 1972
Annual Tax Amount $3,282
Lot Size 0.260 Acres
Acres 0.26
Lot Dimensions 78 x 150
Property Description
Beautiful completely RENOVATED home sits on 1/4 ACRE fenced lot. Peaceful COUNTRY LIVING close in. Home was completely renovated in 2017 with NEW wiring throughout, plumbing, NEW metal ROOF over energy efficient spray foam, ac air handler, stucco siding, kitchen, bathrooms and flooring. So many upgrades, you must come see for yourself. This is a rare opportunity to own a home with COUNTRY CHARM and serene surroundings not being in the heart of the hustle and bustle of the city but with the convenience of being within 10 minutes of major interstates, shopping and restaurants. The newly remodeled kitchen has new cabinets, GRANITE countertops and STAINLESS STEEL appliances overlooking the dining room and family room. Perfect for entertaining family and friends. The electric FIREPLACE in the family room gives you the warm and cozy feeling of home. Also on the first floor is a guest bedroom and renovated bathroom along with the Master Suite. The large MASTER SUITE and Bathroom has a WALK-IN CLOSET, WALK-IN SHOWER, and DUAL SINKS. There's a flex room in the master suite which can be used as a second walk-in closet or as a private office. The second level features 3 additional bedrooms and 1 bathroom. NO HOA or CDD Fees. EASY COMMUTE to Tampa, Interstates, the airport, shopping, dining, and professional sports. You must come see for yourself.
Location
State FL
County Hillsborough
Community Brandon Mobile Estates
Zoning RSC-3
Rooms
Other Rooms Attic, Bonus Room, Den/Library/Office, Family Room, Inside Utility, Storage Rooms
Interior
Interior Features Cathedral Ceiling(s), Ceiling Fans(s), Kitchen/Family Room Combo, Stone Counters, Thermostat, Wet Bar
Heating Electric
Cooling Central Air
Flooring Carpet, Ceramic Tile, Tile, Vinyl
Fireplaces Type Electric
Fireplace true
Appliance Bar Fridge, Convection Oven, Dishwasher, Disposal, Electric Water Heater, Microwave, Range, Refrigerator
Laundry Inside, Laundry Room
Exterior
Exterior Feature Fence, Lighting
Parking Features Driveway
Utilities Available BB/HS Internet Available, Cable Available, Electricity Connected, Phone Available, Water Available
Roof Type Metal
Porch Front Porch, Rear Porch
Garage false
Private Pool No
Building
Lot Description In County, Level
Entry Level Two
Foundation Slab
Lot Size Range 1/4 Acre to 21779 Sq. Ft.
Sewer Septic Tank
Water Public
Architectural Style Contemporary
Structure Type Block,Wood Frame
New Construction false
Schools
Elementary Schools Colson-Hb
Middle Schools Burnett-Hb
High Schools Armwood-Hb
Others
Senior Community No
Ownership Fee Simple
Acceptable Financing Cash, Conventional, FHA, VA Loan
Listing Terms Cash, Conventional, FHA, VA Loan
Special Listing Condition None
Read Less Info
Want to know what your home might be worth? Contact us for a FREE valuation!

Our team is ready to help you sell your home for the highest possible price ASAP

© 2024 My Florida Regional MLS DBA Stellar MLS. All Rights Reserved.
Bought with KELLER WILLIAMS REALTY

"Molly's job is to find and attract mastery-based agents to the office, protect the culture, and make sure everyone is happy! "





