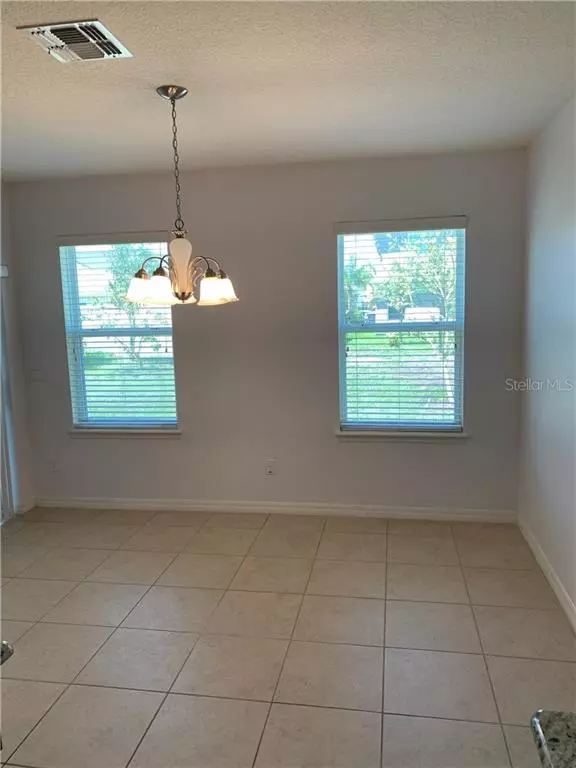$315,000
$319,000
1.3%For more information regarding the value of a property, please contact us for a free consultation.
3 Beds
3 Baths
2,328 SqFt
SOLD DATE : 08/04/2020
Key Details
Sold Price $315,000
Property Type Single Family Home
Sub Type Single Family Residence
Listing Status Sold
Purchase Type For Sale
Square Footage 2,328 sqft
Price per Sqft $135
Subdivision Preserve/Tapestry Ph 3 & 4
MLS Listing ID O5861412
Sold Date 08/04/20
Bedrooms 3
Full Baths 2
Half Baths 1
Construction Status Financing
HOA Fees $68/qua
HOA Y/N Yes
Year Built 2014
Annual Tax Amount $2,916
Lot Size 4,791 Sqft
Acres 0.11
Property Description
Two Story Home built in 2014, located adjacent to THE LOOP Shopping & Entertainment Plaza.The ENERGY STAR® Certified home features 3 bedrooms, 2 full bathrooms, 1/2 bathroom and a 2 car garage. This design has knockdown textured ceilings with a GREAT ROOM/KITCHEN comb plus a DINING ROOM area which is open and spacious. KITCHEN has 42" Designer Maple Cabinets, GRANITE countertops and STAINLESS STEEL appliances (range,refrigerator, dishwasher & microwave). There are 18"x18" CERAMIC TILES in Foyer, Kitchen, Great Room, Dining Room, Laundry Room and Bathrooms. MASTER BATHROOM with dual sinks, private commode, separate glass enclosed shower and an enormous walk-in closet. Large Bonus/Media Room can be easily converted into a 4th. bedroom if needed.Home features R-38 insulation, 14 SEER HVAC, low VOC carpets and paints to provide savings with low utility bills. Mission Style Stair Rail on staircase to 2nd floor. Community amenities offer a pool, playground and cabana. Approximately 15 minutes to Disney and surrounding attractions.
Location
State FL
County Osceola
Community Preserve/Tapestry Ph 3 & 4
Zoning RES
Rooms
Other Rooms Attic, Bonus Room, Inside Utility, Media Room
Interior
Interior Features Ceiling Fans(s), Eat-in Kitchen, Kitchen/Family Room Combo, L Dining, Open Floorplan, Solid Surface Counters, Solid Wood Cabinets, Split Bedroom, Stone Counters, Walk-In Closet(s)
Heating Electric
Cooling Central Air
Flooring Carpet, Ceramic Tile
Fireplace false
Appliance Dishwasher, Disposal, Microwave, Range, Refrigerator
Laundry Inside, Laundry Room
Exterior
Exterior Feature Irrigation System, Sliding Doors
Garage Driveway
Garage Spaces 2.0
Community Features Deed Restrictions, Playground, Pool, Waterfront
Utilities Available Cable Available, Electricity Available, Electricity Connected, Public
Amenities Available Clubhouse, Fence Restrictions, Playground, Pool
Roof Type Shingle
Attached Garage true
Garage true
Private Pool No
Building
Story 2
Entry Level Two
Foundation Slab
Lot Size Range Up to 10,889 Sq. Ft.
Sewer Public Sewer
Water Public
Structure Type Block,Concrete
New Construction true
Construction Status Financing
Others
Pets Allowed Yes
HOA Fee Include Pool
Senior Community No
Pet Size Small (16-35 Lbs.)
Ownership Fee Simple
Monthly Total Fees $68
Acceptable Financing Cash, Conventional, FHA
Membership Fee Required Required
Listing Terms Cash, Conventional, FHA
Num of Pet 2
Special Listing Condition None
Read Less Info
Want to know what your home might be worth? Contact us for a FREE valuation!

Our team is ready to help you sell your home for the highest possible price ASAP

© 2024 My Florida Regional MLS DBA Stellar MLS. All Rights Reserved.
Bought with WRA REAL ESTATE SOLUTIONS LLC

"Molly's job is to find and attract mastery-based agents to the office, protect the culture, and make sure everyone is happy! "





